$4,000
#Upper - 1016 Haig Boulevard, Mississauga, ON L5E 2M5
Lakeview, Mississauga,
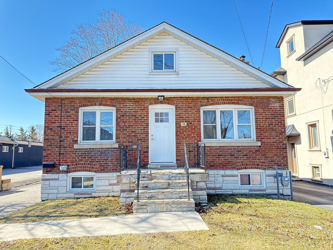
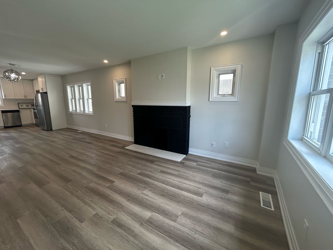
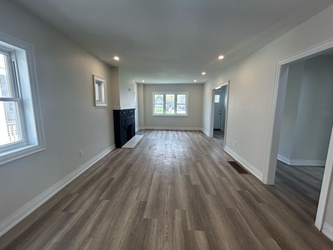
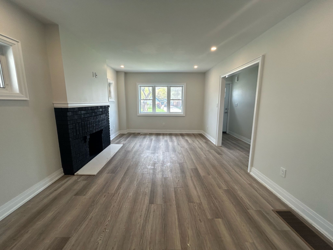
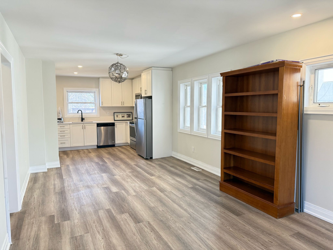
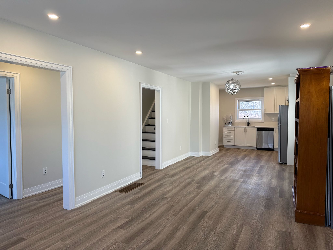
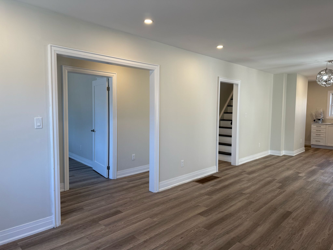
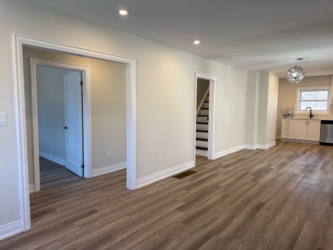
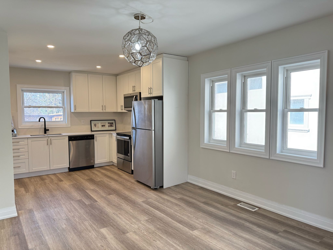
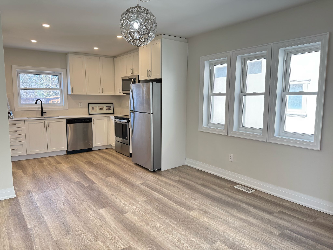
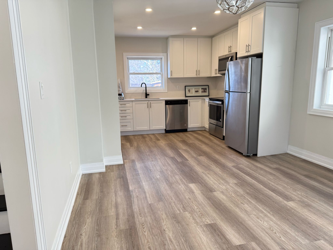
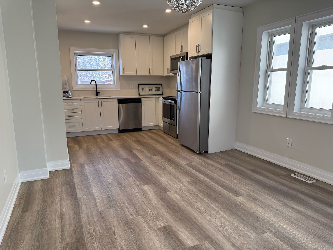
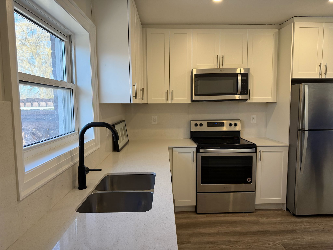
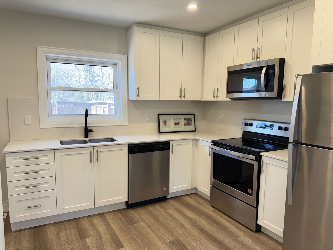
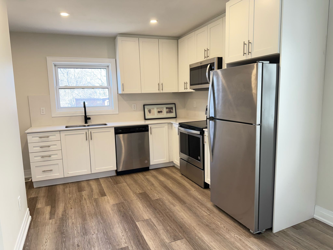
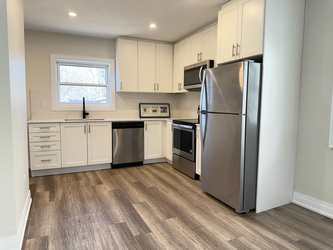
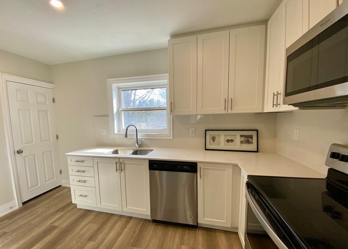
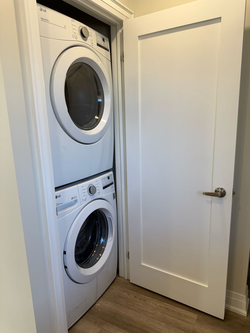
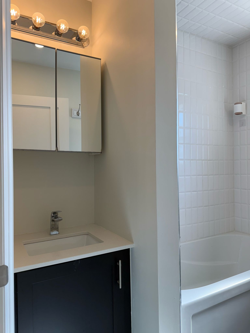
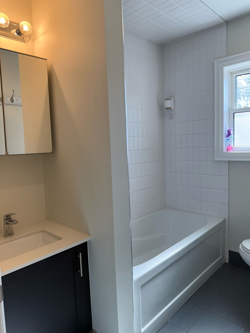
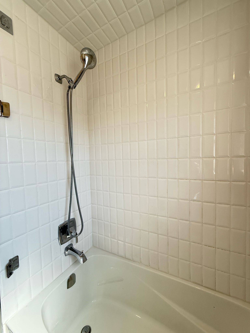
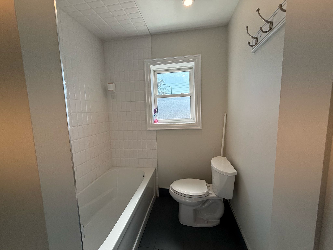
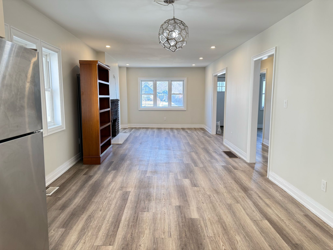
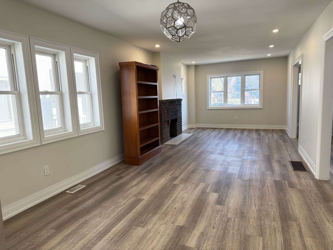
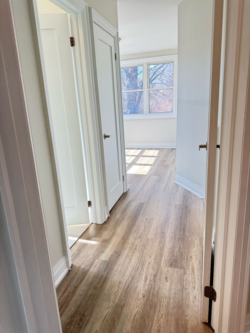
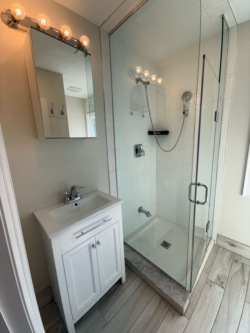
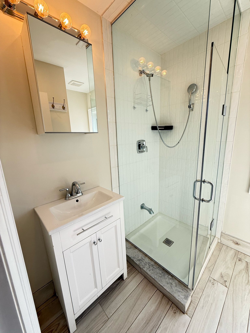

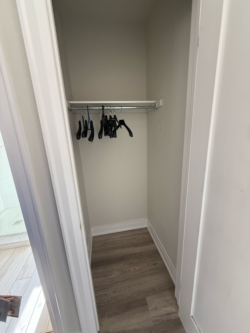
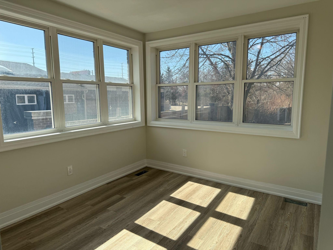
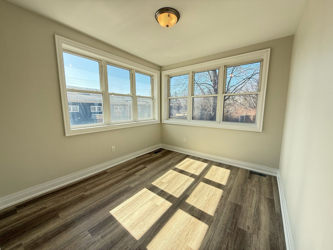
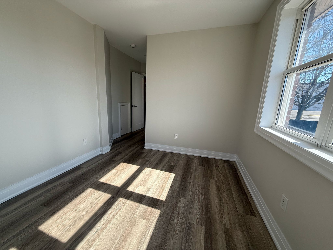
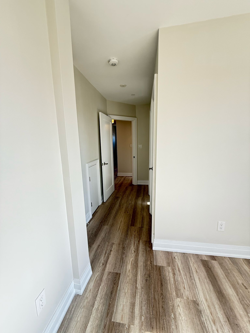
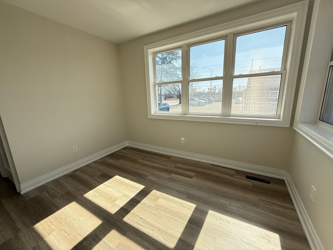
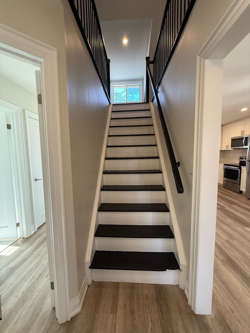
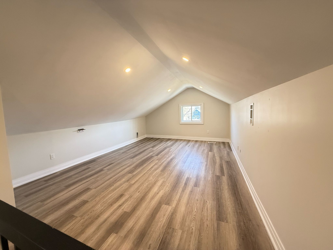
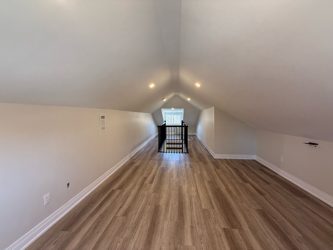
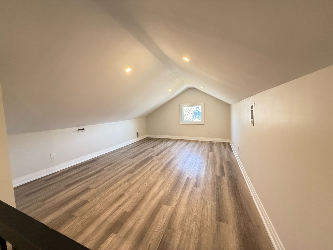
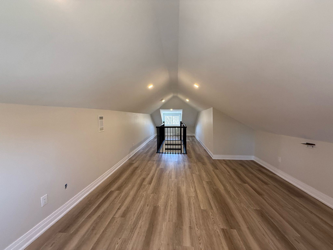
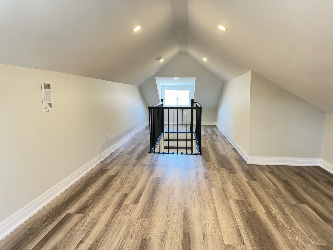
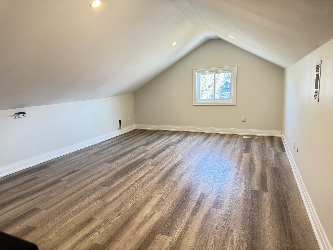

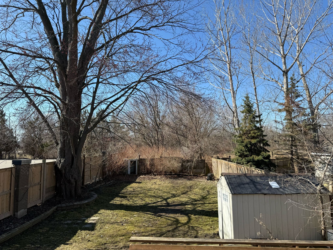
 Properties with this icon are courtesy of
TRREB.
Properties with this icon are courtesy of
TRREB.![]()
Welcome to this charming, open-concept unit located in the sought-after Lakeview community of Mississauga. Bathed in natural light, this spacious layout offers a warm and inviting atmosphere from the moment you step inside. The modern kitchen features sleek stainless steel appliances and flows seamlessly into the living and dining areas perfect for both everyday living and entertaining. The main floor boasts two comfortable bedrooms, including a primary suite complete with a convenient 3-piece ensuite bathroom, closet and tons of natural light. Main level is complete with a 4 piece bath. Laundry located just off the kitchen for ease of use. Upstairs, a fully finished upper-level space offers an additional bright and airy bedroom. Parking is available in the private driveway. Enjoy the charm of Lakeview with its proximity to parks, trails, and the lake all while being close to transit and amenities.
- HoldoverDays: 60
- Architectural Style: Bungaloft
- Property Type: Residential Freehold
- Property Sub Type: Detached
- DirectionFaces: East
- Directions: Lakeshore Rd E / Haig Blvd
- ParkingSpaces: 2
- Parking Total: 2
- WashroomsType1: 1
- WashroomsType1Level: Main
- WashroomsType2: 1
- WashroomsType2Level: Main
- BedroomsAboveGrade: 2
- BedroomsBelowGrade: 1
- Interior Features: Other
- Basement: Apartment
- Cooling: Central Air
- HeatSource: Gas
- HeatType: Forced Air
- LaundryLevel: Main Level
- ConstructionMaterials: Brick, Aluminum Siding
- Roof: Asphalt Shingle
- Sewer: Sewer
- Foundation Details: Other
- Parcel Number: 134830086
| School Name | Type | Grades | Catchment | Distance |
|---|---|---|---|---|
| {{ item.school_type }} | {{ item.school_grades }} | {{ item.is_catchment? 'In Catchment': '' }} | {{ item.distance }} |












































