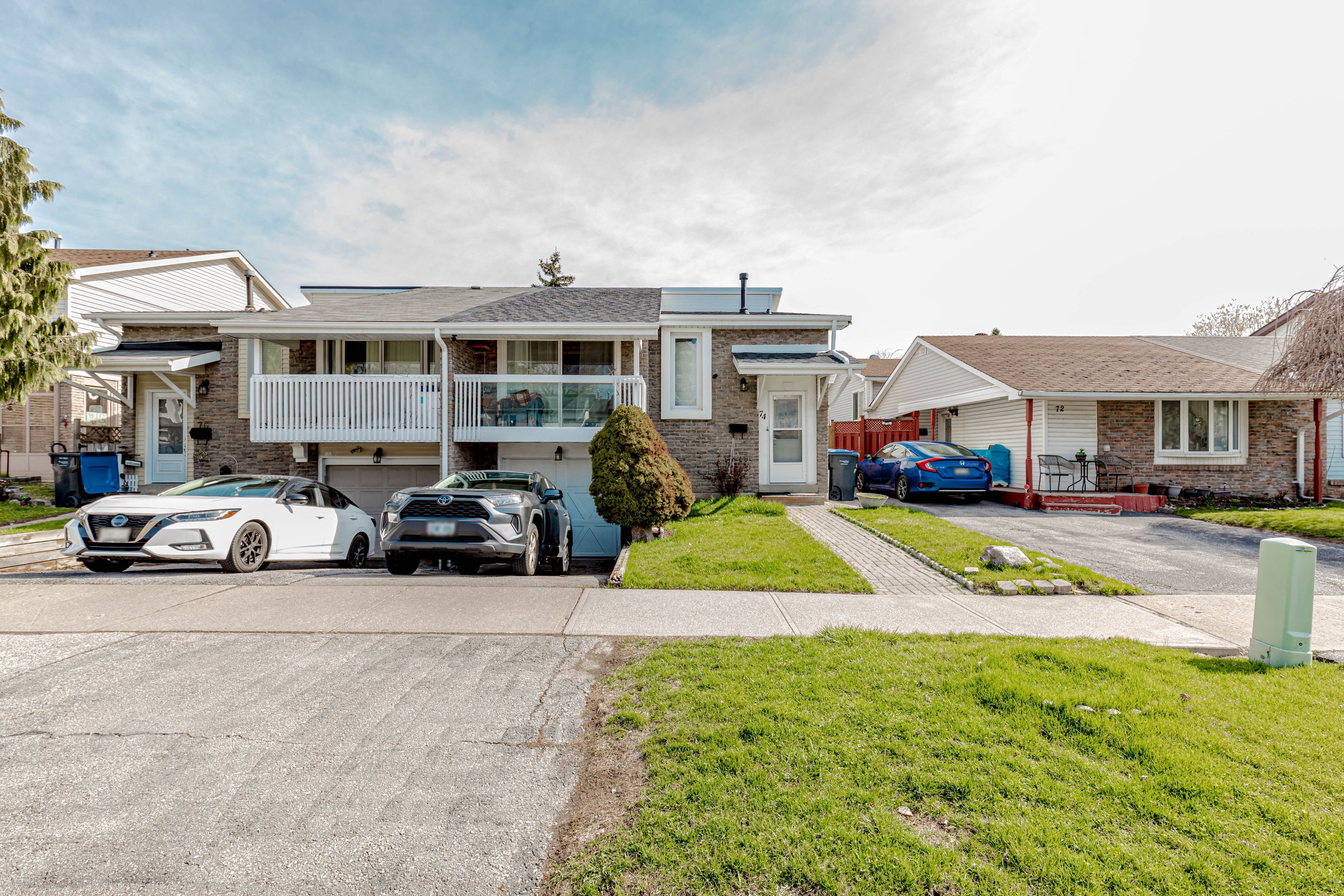$2,150
74 Greene Drive, Brampton, ON L6V 2R7
Madoc, Brampton,











































 Properties with this icon are courtesy of
TRREB.
Properties with this icon are courtesy of
TRREB.![]()
Brand New, fully renovated 2 bedroom basement apartment, Fully Updated kitchen with Quartz countertops, new kitchen cabinets and full-sized appliances including a B/I dishwasher. The kitchen opens to the living room area creating an open homely atmosphere. Enjoy the beautifully designed and newly finished 3pc washroom with a glass walk in shower. The unit enjoys the use of a common laundry, shared foyer with access to the main front door entrance and access to the private units. Walking distance to the bus, Grocery and Shopping. Prime Location Near Major Intersections: Queen & Rutherford/Kennedy & Queen. Nearby Amenities: Brampton GO Station (2.5 km), Algoma University (2 km), Salt College (2.5 km), Bramalea City Centre (2.5 km)Grocery Stores: No Frills (800m), Food Basics (600m), Dollarama (600m)Schools & Daycare: Public School & Daycare (300m)
- HoldoverDays: 60
- Architectural Style: Other
- Property Type: Residential Freehold
- Property Sub Type: Semi-Detached
- DirectionFaces: East
- GarageType: Attached
- Directions: Hansen Rd. N & Vodden
- Parking Total: 1
- WashroomsType1: 1
- WashroomsType1Level: Main
- WashroomsType2Level: Lower
- BedroomsAboveGrade: 2
- Interior Features: Other
- Basement: Apartment
- Cooling: Central Air
- HeatSource: Gas
- HeatType: Forced Air
- ConstructionMaterials: Aluminum Siding, Brick
- Roof: Shingles
- Sewer: Sewer
- Foundation Details: Concrete
- LotSizeUnits: Feet
- LotDepth: 100
- LotWidth: 30
| School Name | Type | Grades | Catchment | Distance |
|---|---|---|---|---|
| {{ item.school_type }} | {{ item.school_grades }} | {{ item.is_catchment? 'In Catchment': '' }} | {{ item.distance }} |












































