$849,000
13 Rutherford Avenue, Toronto, ON M6M 2C5
Mount Dennis, Toronto,
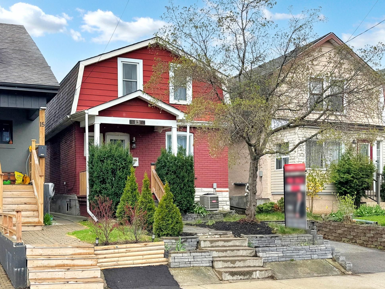
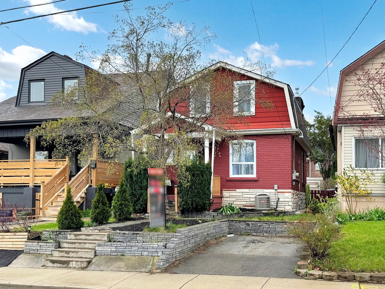
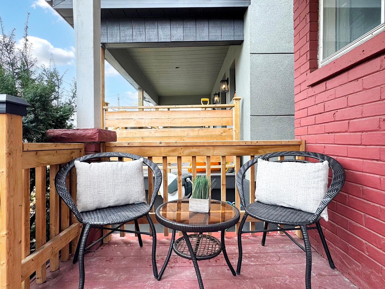
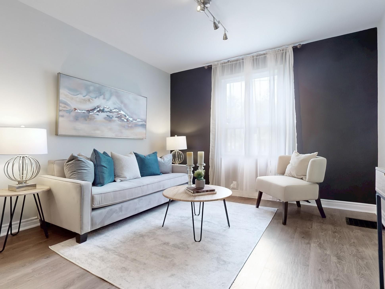
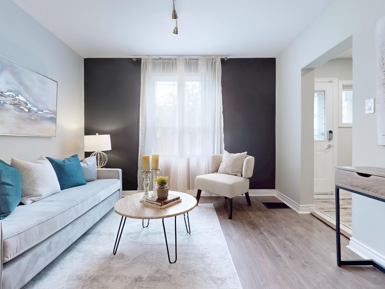
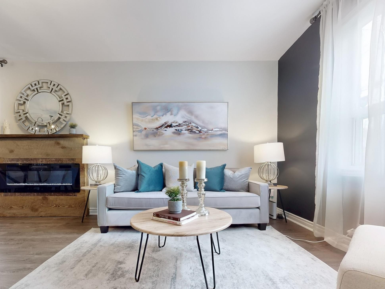
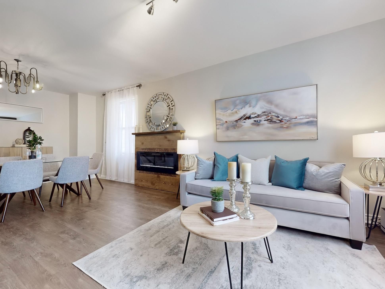
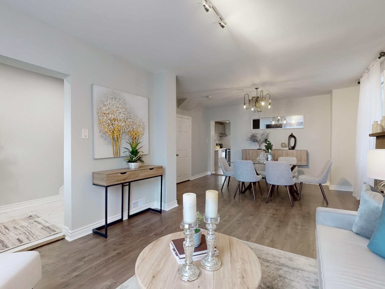
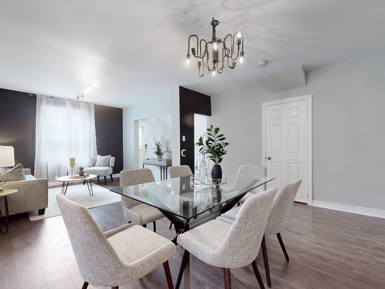

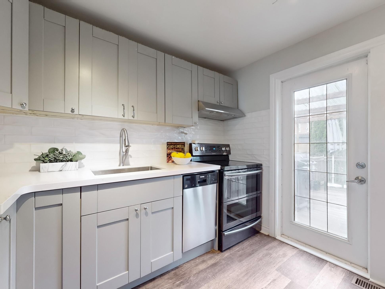
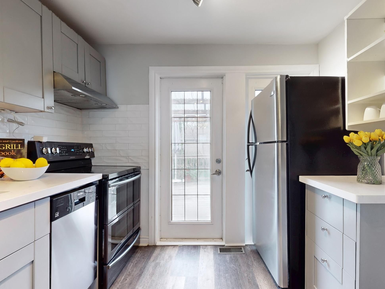
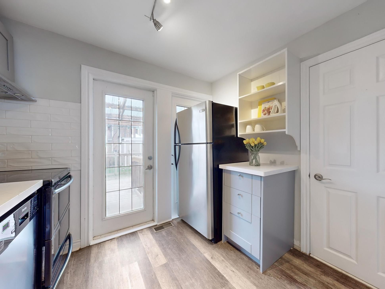
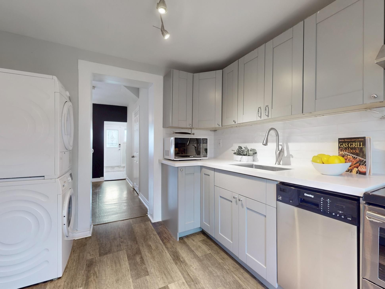
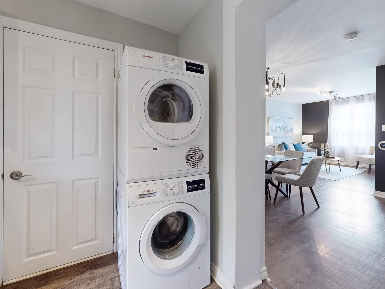
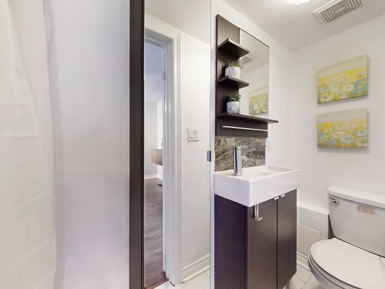
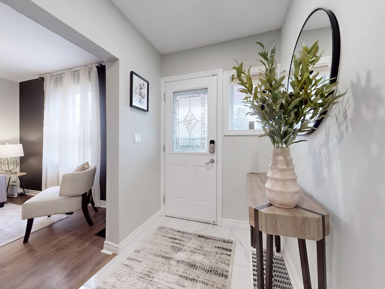
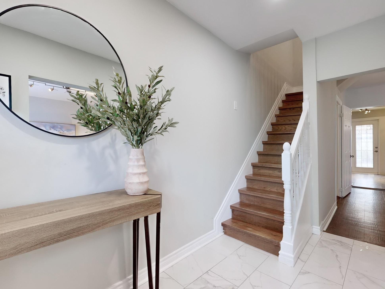
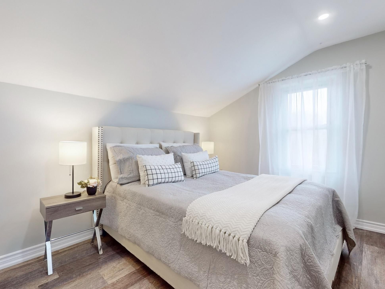
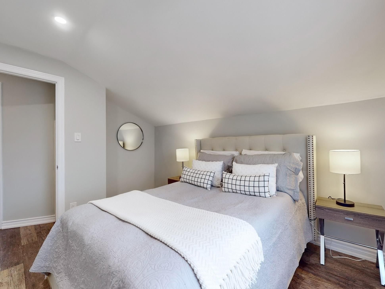
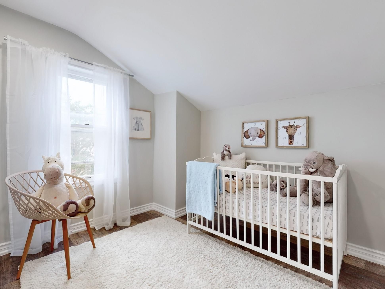
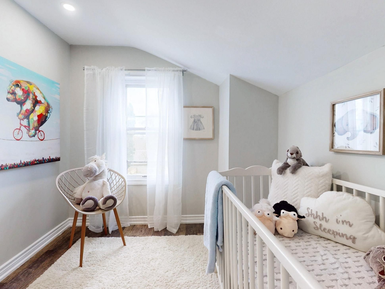
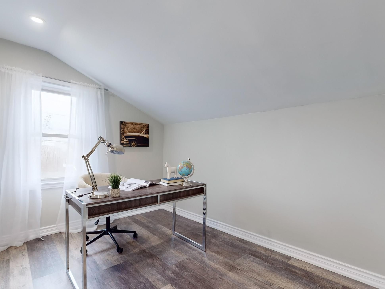


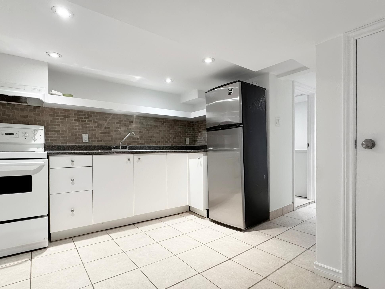
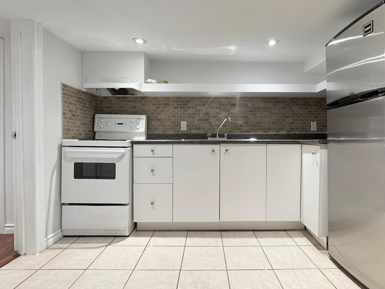
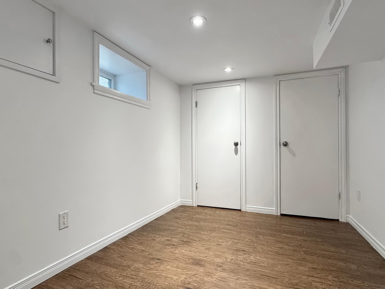
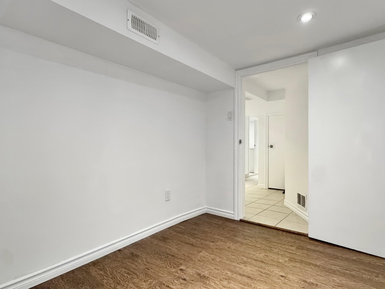
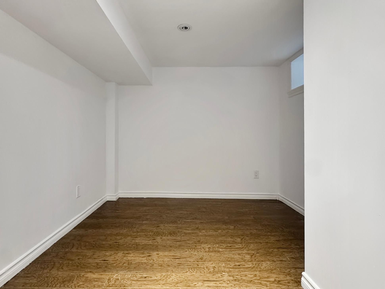
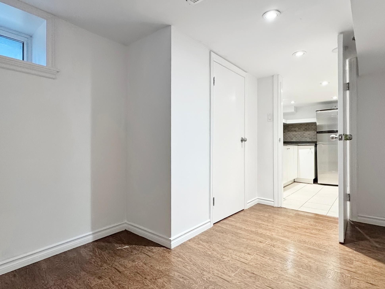
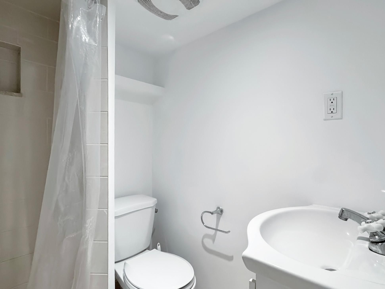
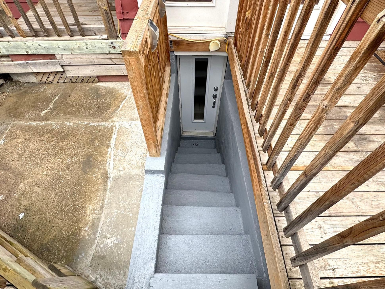
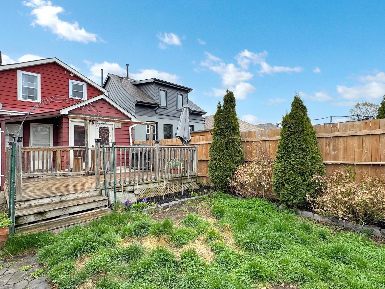


 Properties with this icon are courtesy of
TRREB.
Properties with this icon are courtesy of
TRREB.![]()
Nestled On A Serene Street, This Beautifully Renovated Detached Home Is Bathed In Sunlight. The Kitchen Dazzles With Quartz Countertops And Backsplash, Complemented By A Spacious Pantry Room. Step Outside To A Large, Grassy Backyard Enclosed With A Deck, Ideal For Bbqs And Family Gatherings. The Home Features Luxury Vinyl Flooring And Potlights Throughout, Freshly Painted, With An Open-Concept Living And Dining Area Showcasing A Reclaimed Wood Fireplace. Additionally, The Property Includes A 2-Bedroom Basement Apartment With A Separate Entrance And Its Own Laundry, Providing Rental Income Potential. Private Front Pad Parking Is Available.
- HoldoverDays: 90
- Architectural Style: 2-Storey
- Property Type: Residential Freehold
- Property Sub Type: Detached
- DirectionFaces: South
- GarageType: None
- Directions: Jane & Weston to Rutherford Ave
- Tax Year: 2024
- Parking Features: Front Yard Parking
- ParkingSpaces: 1
- Parking Total: 1
- WashroomsType1: 1
- WashroomsType1Level: Main
- WashroomsType2: 1
- WashroomsType2Level: Second
- WashroomsType3: 1
- WashroomsType3Level: Basement
- BedroomsAboveGrade: 3
- BedroomsBelowGrade: 2
- Interior Features: Carpet Free
- Basement: Apartment, Separate Entrance
- Cooling: Central Air
- HeatSource: Gas
- HeatType: Forced Air
- LaundryLevel: Lower Level
- ConstructionMaterials: Aluminum Siding, Brick
- Roof: Asphalt Shingle
- Pool Features: None
- Sewer: Sewer
- Foundation Details: Concrete
- Parcel Number: 105060340
- LotSizeUnits: Feet
- LotDepth: 100.5
- LotWidth: 25
- PropertyFeatures: Hospital, Park, Place Of Worship, Public Transit, Rec./Commun.Centre, School
| School Name | Type | Grades | Catchment | Distance |
|---|---|---|---|---|
| {{ item.school_type }} | {{ item.school_grades }} | {{ item.is_catchment? 'In Catchment': '' }} | {{ item.distance }} |

