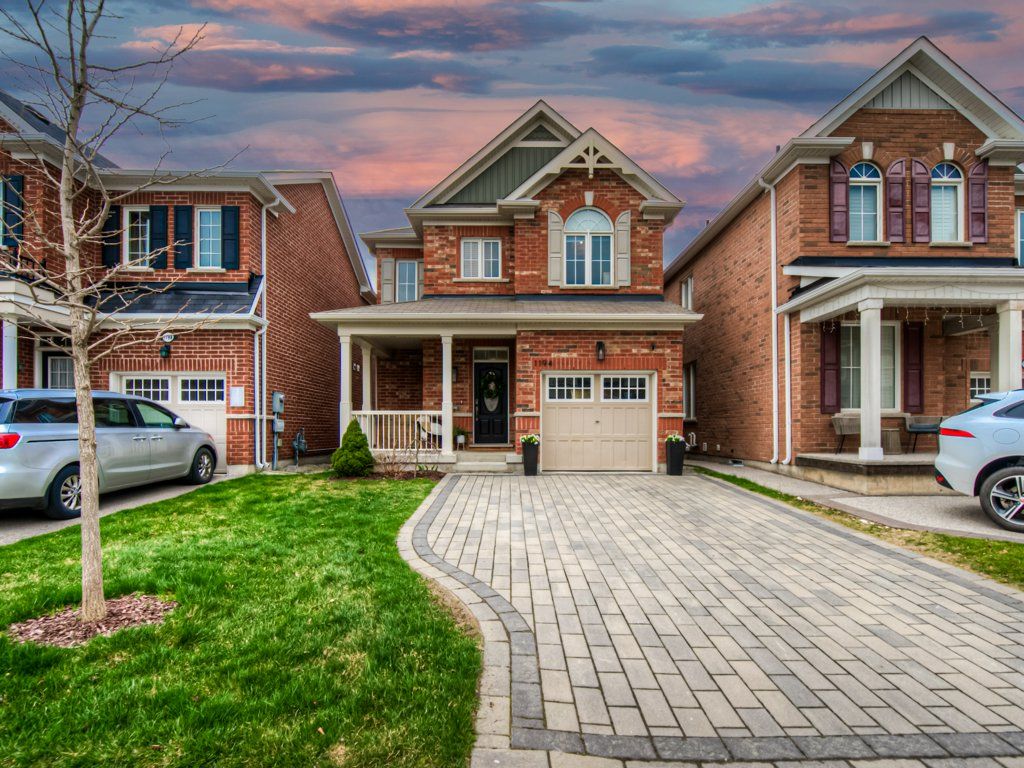$1,075,000
1194 Biason Circle, Milton, ON L9T 8S7
1038 - WI Willmott, Milton,





































 Properties with this icon are courtesy of
TRREB.
Properties with this icon are courtesy of
TRREB.![]()
Centrally located in the heart of Milton, this fully renovated 3+1bedroom, 3-bath detached home offers modern living in one of the town's most sought-after neighbourhoods. With parking for 4 cars (3 in the driveway + 1 in the garage), this stunning home is perfect for growing families or multi-generational living. Inside, enjoy a spacious open-concept layout with new hardwood flooring, a renovated designer kitchen with quartz countertops and premium appliances, and a bright living room with a gas fireplace. The upstairs features a serene primary suite with a walk-in closet and stunning new ensuite, plus convenient second-floor laundry. The professionally finished basement includes a large rec room, guest bedroom, and in-law suite potential. The private backyard with a cedar deck and mature landscaping completes the package. Just move in and enjoy! Open House Saturday & Sunday from 2-4pm.
- HoldoverDays: 90
- Architectural Style: 2-Storey
- Property Type: Residential Freehold
- Property Sub Type: Detached
- DirectionFaces: South
- GarageType: Built-In
- Directions: From Bronte St S, turn onto Ruhl Dr, then left onto Biason Cir. 1194 Biason Cir is on the right.
- Tax Year: 2025
- ParkingSpaces: 3
- Parking Total: 4
- WashroomsType1: 1
- WashroomsType1Level: Second
- WashroomsType2: 1
- WashroomsType2Level: Second
- WashroomsType3: 1
- WashroomsType3Level: Ground
- BedroomsAboveGrade: 3
- BedroomsBelowGrade: 1
- Fireplaces Total: 1
- Interior Features: Auto Garage Door Remote, In-Law Capability, Sump Pump, Water Heater
- Basement: Finished
- Cooling: Central Air
- HeatSource: Gas
- HeatType: Forced Air
- LaundryLevel: Upper Level
- ConstructionMaterials: Brick
- Roof: Asphalt Shingle
- Sewer: Sewer
- Foundation Details: Poured Concrete
- Parcel Number: 250800679
- LotSizeUnits: Feet
- LotDepth: 88.58
- LotWidth: 30.02
| School Name | Type | Grades | Catchment | Distance |
|---|---|---|---|---|
| {{ item.school_type }} | {{ item.school_grades }} | {{ item.is_catchment? 'In Catchment': '' }} | {{ item.distance }} |






































