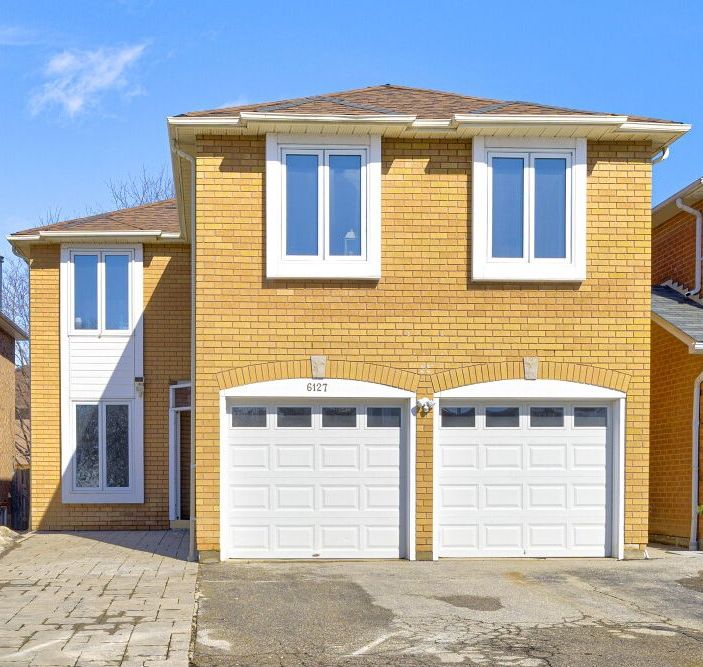$4,500
#Upper - 6127 Silken Laumann Way, Mississauga, ON L5V 1A2
East Credit, Mississauga,











































 Properties with this icon are courtesy of
TRREB.
Properties with this icon are courtesy of
TRREB.![]()
Available for short-term lease, this beautifully renovated home in one of Mississauga's most convenient and family-friendly neighborhoods. Ideal for large families, the home features 5 spacious bedrooms plus a main-floor den, perfect for use as a 6th bedroom or home office. Enjoy 4 full bathrooms three on the upper level and one on the main floor along with a bright and open-concept layout that includes a large family room, breakfast area, and a combined living and dining space. The modern kitchen is equipped with quartz countertops and stainless steel appliances, making everyday living both stylish and functional. Laundry is included and located within the unit for added convenience. The legal basement apartment is not included in the lease. Located just minutes from Hwy 401, Heartland Town Centre, Walmart, Costco, and top-rated schools, this home offers both comfort and convenience. Additional upgrades include new sod to be installed in the backyard soon.
- HoldoverDays: 90
- Architectural Style: 2-Storey
- Property Type: Residential Freehold
- Property Sub Type: Detached
- DirectionFaces: East
- GarageType: Attached
- Directions: Silken Laumann Way/Britannia Rd/Mavis Rd
- Parking Features: Private Double
- ParkingSpaces: 2
- Parking Total: 4
- WashroomsType1: 1
- WashroomsType1Level: Ground
- WashroomsType2: 1
- WashroomsType2Level: Second
- WashroomsType3: 2
- WashroomsType3Level: Second
- BedroomsAboveGrade: 5
- Interior Features: Other
- Cooling: Central Air
- HeatSource: Gas
- HeatType: Forced Air
- LaundryLevel: Main Level
- ConstructionMaterials: Brick
- Roof: Shingles
- Sewer: Sewer
- Foundation Details: Concrete
- LotSizeUnits: Feet
- LotDepth: 111.73
- LotWidth: 36.09
- PropertyFeatures: Clear View, Golf, Library, Park, School, Public Transit
| School Name | Type | Grades | Catchment | Distance |
|---|---|---|---|---|
| {{ item.school_type }} | {{ item.school_grades }} | {{ item.is_catchment? 'In Catchment': '' }} | {{ item.distance }} |












































