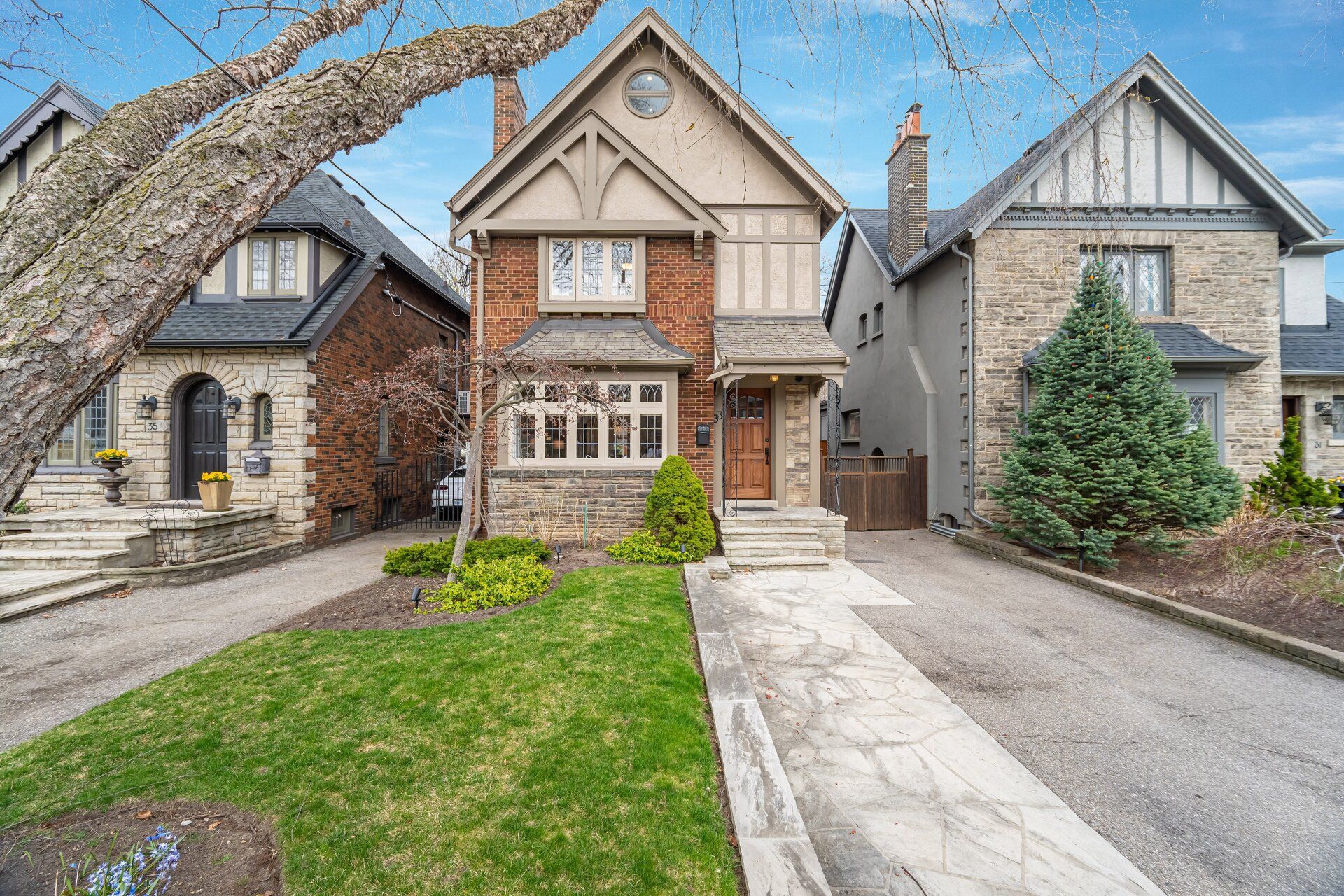$2,698,000
33 Willingdon Boulevard, Toronto, ON M8X 2H3
Kingsway South, Toronto,


















































 Properties with this icon are courtesy of
TRREB.
Properties with this icon are courtesy of
TRREB.![]()
Classic Old English (Circa 1933) Kingsway Four Bedroom Home With Rare Third Floor Addition In The Coveted Pocket Of Homes Just North Of Bloor St. And East Of Royal York Rd. A Fantastic 93 Walk Score! Open Concept Main Level With Double Door Walk-Out To Garden And Private, Landscaped Rear Yard. Gorgeous Hardwood Flooring. Open Staircase To Third Floor Primary Bedroom Retreat With Four-Piece Ensuite. Finished Basement Includes Recreation Room, Bedroom, Three-Piece Bath, And Kitchenette. An Idyllic Kingsway Locale - Just 1.5 Blocks From Bloor Street - For Ease In Walking To Kingsway Shops And The Royal York Subway Station. Don't Miss This One!
- HoldoverDays: 90
- Architectural Style: 2 1/2 Storey
- Property Type: Residential Freehold
- Property Sub Type: Detached
- DirectionFaces: East
- GarageType: Detached
- Directions: 1.5 Blocks North of Bloor Street West on the East Side of Willingdon Boulevard.
- Tax Year: 2024
- Parking Features: Private
- ParkingSpaces: 4
- Parking Total: 4
- WashroomsType1: 1
- WashroomsType1Level: Second
- WashroomsType2: 1
- WashroomsType2Level: Third
- WashroomsType3: 1
- WashroomsType3Level: Basement
- BedroomsAboveGrade: 4
- BedroomsBelowGrade: 1
- Fireplaces Total: 1
- Interior Features: In-Law Suite
- Basement: Full, Finished
- Cooling: Central Air
- HeatSource: Gas
- HeatType: Forced Air
- ConstructionMaterials: Brick, Stucco (Plaster)
- Exterior Features: Landscaped, Lawn Sprinkler System, Landscape Lighting, Privacy, Patio, Deck
- Roof: Asphalt Shingle
- Sewer: Sewer
- Foundation Details: Concrete Block
- LotSizeUnits: Feet
- LotDepth: 125
- LotWidth: 30
- PropertyFeatures: Fenced Yard, Library, Park, Public Transit, Place Of Worship, School
| School Name | Type | Grades | Catchment | Distance |
|---|---|---|---|---|
| {{ item.school_type }} | {{ item.school_grades }} | {{ item.is_catchment? 'In Catchment': '' }} | {{ item.distance }} |



















































