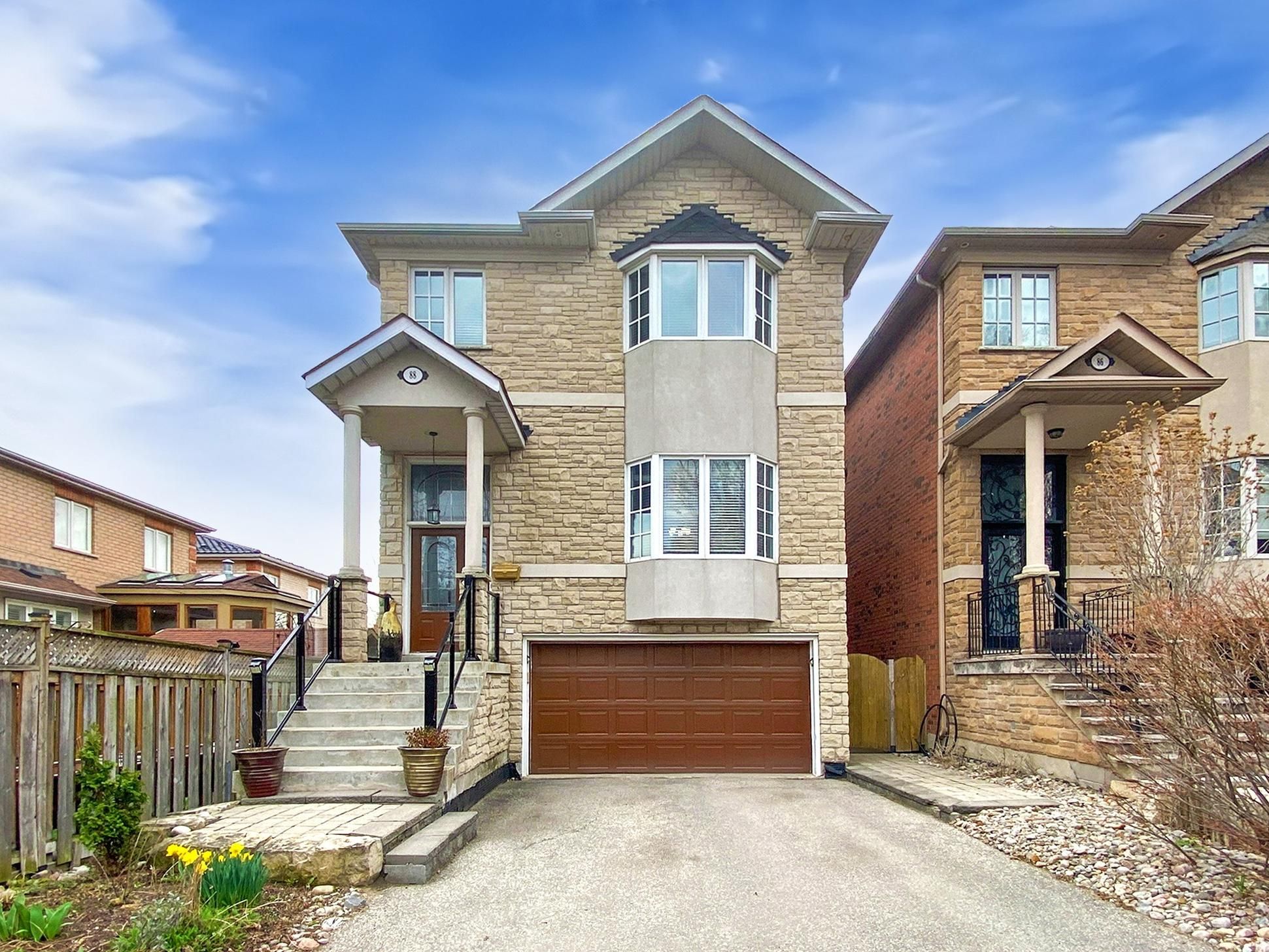$1,699,900
88 Montana Avenue, Toronto, ON M6L 2Z8
Rustic, Toronto,
















































 Properties with this icon are courtesy of
TRREB.
Properties with this icon are courtesy of
TRREB.![]()
Look No Further! A Beautiful Charming Home Showcasing Unique Features & Delightful Victorian- Inspired Décor! 4 Bed Detached Home W/ Great Curb Appeal Nestled On A Quiet Court In The Desirable Family-Friendly Rustic Community. Superb Floor Plan! Approx. 2,672 Sq Ft. Of Above Grade Living Space Adorned W/ Timeless Finishes. Abundance Of Large Windows W/ Natural Light Creating A Bright & Airy Ambiance. Featuring A Well-Appointed Tile Foyer, Double Door Guest Closet, Smooth High Ceilings W/ Pot Lights, Large Powder Rm, Beautiful Skylight Above Staircase, Upper Level W/ 2 Hallway Baths- One Includes A Skylight, 3rd Bedroom W/ His/Hers Closets, White Trim & Gleaming Hardwood Floors Throughout. Combined Formal Living & Dining Room Perfect For Special Occasions! The Chef's Gourmet Kitchen Fitted W/ S/S Appliances, Ceramic Backsplash, Granite Countertops, Ample Cabinetry, & Large Breakfast Bar Peninsula. It Opens To The Breakfast Area, Which Includes A Lovely Walk-Out To A High Deck That Overlooks A Professionally Landscaped Backyard With A Pristine, Manicured Lawn. The Breakfast Area Seamlessly Integrates W/ The Cozy Yet Elegant Family Room, Creating An Inviting Space Perfect For Family Gatherings. Generous Sized Primary Bedroom Features An Oversized Bay Window, A W/In Closet, & A Luxurious 5-Pc Ensuite Bathroom Complete W/ A Stand Up Shower, Bidet, & Soaker Tub. Finished Basement Boasts A Walk-Up To A Private Backyard, Coffered High Ceilings, & Bright Spacious Rec Room That Includes A Full Kitchen. It Also Features A 3-Pc Bath, Laundry Rm, Plenty Of Storage Space, & A Landing W/ Convenient Garage Access. This Impeccable Home Is Suited For Any Size Family. Meticulously Maintained & Move-In Ready!! Rare Opportunity!! Must See!!
- HoldoverDays: 90
- Architectural Style: 2-Storey
- Property Type: Residential Freehold
- Property Sub Type: Detached
- DirectionFaces: West
- GarageType: Detached
- Directions: Jane Street & Wilson Ave
- Tax Year: 2024
- Parking Features: Private
- ParkingSpaces: 4
- Parking Total: 6
- WashroomsType1: 2
- WashroomsType1Level: Second
- WashroomsType2: 1
- WashroomsType2Level: Second
- WashroomsType3: 1
- WashroomsType3Level: Main
- WashroomsType4: 1
- WashroomsType4Level: Basement
- BedroomsAboveGrade: 4
- Basement: Walk-Out
- Cooling: Central Air
- HeatSource: Gas
- HeatType: Forced Air
- ConstructionMaterials: Brick
- Roof: Shingles
- Sewer: Sewer
- Foundation Details: Concrete
- Parcel Number: 103121100
- LotSizeUnits: Feet
- LotDepth: 200.98
- LotWidth: 30.02
- PropertyFeatures: Hospital, Library, Park, Place Of Worship, School, School Bus Route
| School Name | Type | Grades | Catchment | Distance |
|---|---|---|---|---|
| {{ item.school_type }} | {{ item.school_grades }} | {{ item.is_catchment? 'In Catchment': '' }} | {{ item.distance }} |

























































