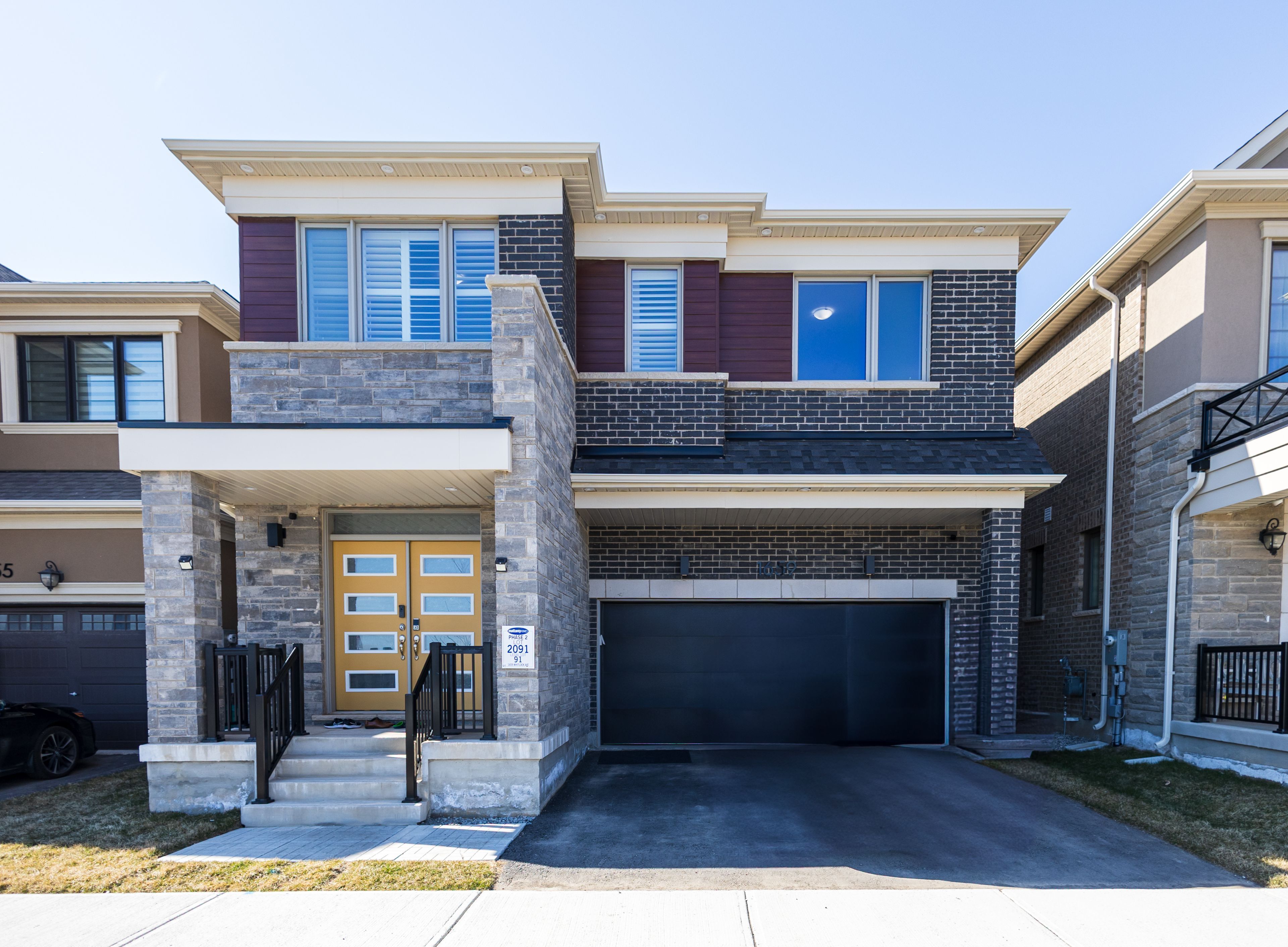$1,449,900
1659 Whitlock Avenue, Milton, ON L9E 2A4
1025 - BW Bowes, Milton,














































 Properties with this icon are courtesy of
TRREB.
Properties with this icon are courtesy of
TRREB.![]()
Discover this stunning, newly built detached home nestled on a peaceful street in Milton. Boasting 5 spacious bedrooms and 4 luxurious bathrooms, this property offers ample space for a growing family. Enjoy the convenience of 4 parking spaces. The property boasts a separate side door entry to Basement, providing an excellent opportunity for potential rental income or a private in-law suite. Inside, prepare to be impressed by a chef's kitchen, perfect for culinary enthusiasts, and a "bath oasis" designed for ultimate relaxation. Premium hardwood flooring flows throughout the home. This exceptional property also features more than $80,000 in upgrades, adding significant value and style. Commuting is a breeze with easy access to major highways and transit options. Don't miss this opportunity to own a truly upgraded home!
- HoldoverDays: 60
- Architectural Style: 2-Storey
- Property Type: Residential Freehold
- Property Sub Type: Detached
- DirectionFaces: West
- GarageType: Attached
- Directions: Whitlock Ave & Leriche Way
- Tax Year: 2024
- Parking Features: Available
- ParkingSpaces: 2
- Parking Total: 4
- WashroomsType1: 1
- WashroomsType1Level: Second
- WashroomsType2: 1
- WashroomsType2Level: Second
- WashroomsType3: 1
- WashroomsType3Level: Second
- WashroomsType4: 1
- WashroomsType4Level: Ground
- BedroomsAboveGrade: 5
- Fireplaces Total: 1
- Interior Features: Auto Garage Door Remote
- Basement: Unfinished
- Cooling: Central Air
- HeatSource: Gas
- HeatType: Forced Air
- LaundryLevel: Upper Level
- ConstructionMaterials: Brick
- Exterior Features: Lighting
- Roof: Asphalt Shingle
- Sewer: Sewer
- Foundation Details: Concrete
- Parcel Number: 250760523
- LotSizeUnits: Feet
- LotDepth: 88.58
- LotWidth: 36.09
| School Name | Type | Grades | Catchment | Distance |
|---|---|---|---|---|
| {{ item.school_type }} | {{ item.school_grades }} | {{ item.is_catchment? 'In Catchment': '' }} | {{ item.distance }} |















































