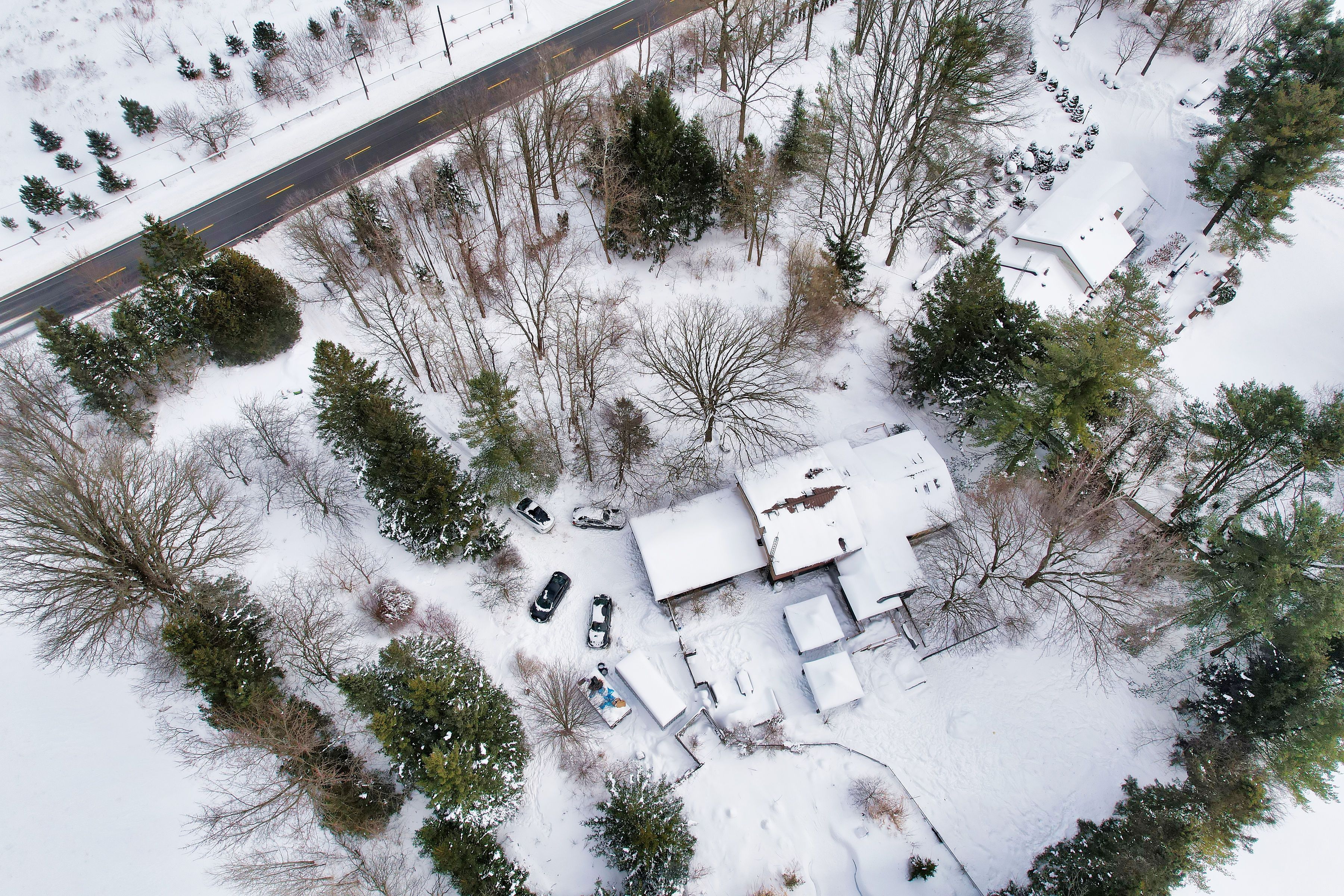$2,289,999
6660 Appleby Line, Burlington, ON L7M 0P7
Rural Burlington, Burlington,
















































 Properties with this icon are courtesy of
TRREB.
Properties with this icon are courtesy of
TRREB.![]()
Experience the best of both worlds tranquil country-style living right at the edge of Burlington and Milton. Offering nearly 3,000 sq. ft. of beautifully finished living space, this rare and exceptional property is nestled on a fully fenced, gated lot that delivers year-round resort-style living.Enjoy your very own Summer Oasis and Winter Wonderland featuring a pond, pool, fruit trees, hot tub, and a stunning solarium. The home is bathed in natural light thanks to 9 strategically placed skylights and boasts soaring ceilings, new windows and doors, and a fully upgraded gourmet kitchen with premium Jennair appliances. Ideal for entertaining or relaxing, this 4-bedroom, 4-bathroom home includes a modern smart audio system (speaker-ready), new electrical and plumbing systems, and gas line ready for a fireplace in the family room. Smartly designed with family living in mind, it's located in a school bus route neighborhood and just minutes from top-rated schools, shopping plazas, HWYs 401 & 403, the hospital, Tim Hortons, banks, and more. A permit application is in place for a 1,000 sq. ft. addition above the garage, offering potential for even more living space. The new garage door adds to the curb appeal of this extraordinary property. This is a one-of-a-kind opportunity resort living without leaving the city!
- HoldoverDays: 90
- Architectural Style: Bungalow
- Property Type: Residential Freehold
- Property Sub Type: Detached
- DirectionFaces: East
- GarageType: Detached
- Directions: APPLEBY LINE AND BRITANNIA
- Tax Year: 2024
- Parking Features: Private
- ParkingSpaces: 10
- Parking Total: 12
- WashroomsType1: 1
- WashroomsType1Level: Main
- WashroomsType2: 2
- WashroomsType2Level: Second
- WashroomsType3: 1
- WashroomsType3Level: Lower
- BedroomsAboveGrade: 4
- Interior Features: Other
- Basement: Finished, Walk-Out
- Cooling: Central Air
- HeatSource: Propane
- HeatType: Forced Air
- ConstructionMaterials: Metal/Steel Siding, Brick
- Roof: Asphalt Shingle
- Pool Features: Inground
- Sewer: Septic
- Foundation Details: Concrete
- LotSizeUnits: Feet
- LotDepth: 300.84
- LotWidth: 220.68
| School Name | Type | Grades | Catchment | Distance |
|---|---|---|---|---|
| {{ item.school_type }} | {{ item.school_grades }} | {{ item.is_catchment? 'In Catchment': '' }} | {{ item.distance }} |

























































