$1,999,000
$200,00059 Shanly Street, Toronto, ON M6H 1S4
Dovercourt-Wallace Emerson-Junction, Toronto,
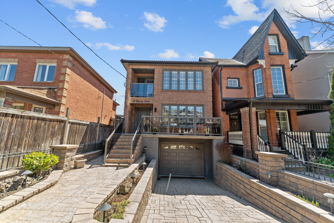
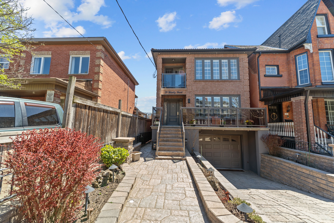
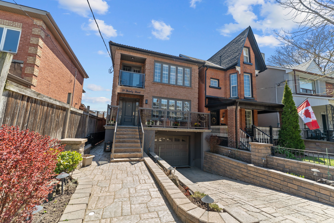
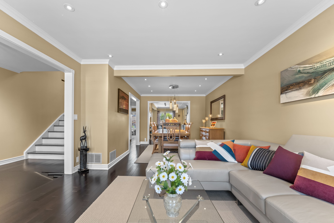
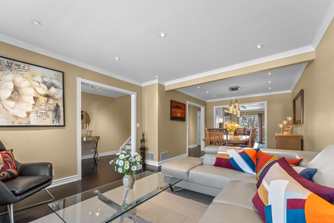
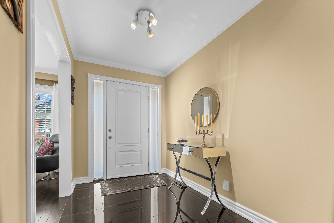
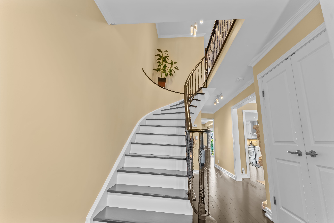
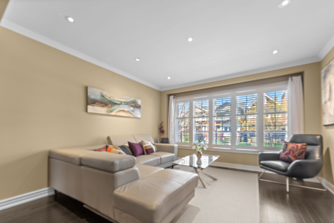
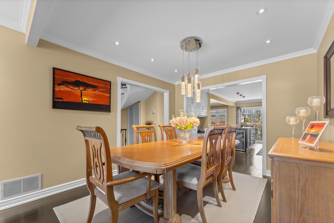
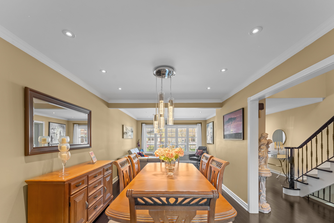
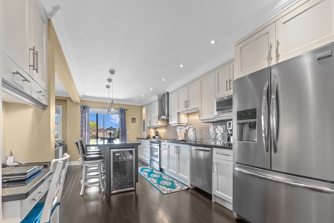
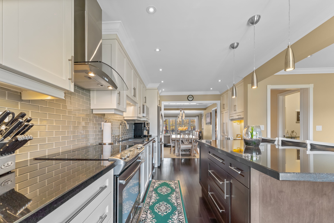
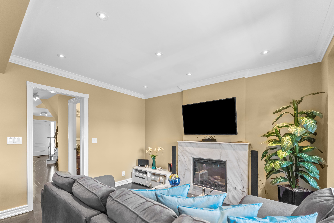
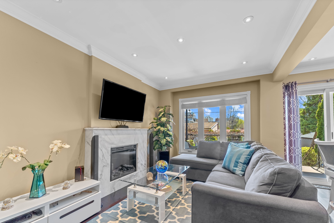
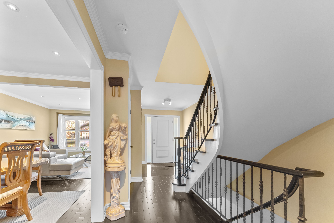
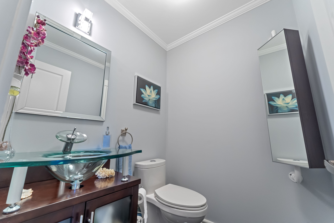
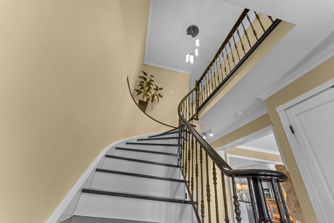
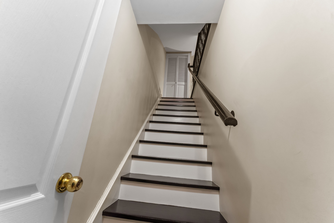
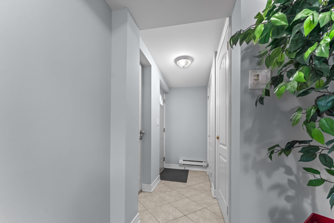
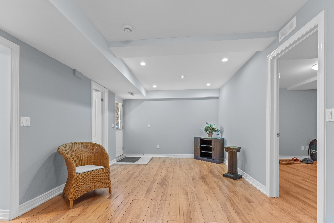
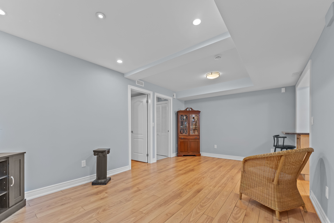
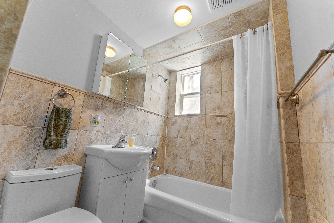
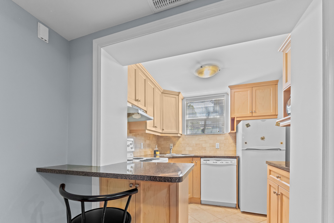

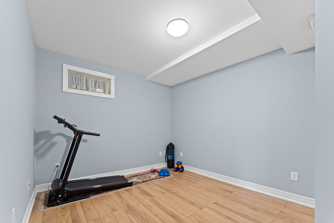
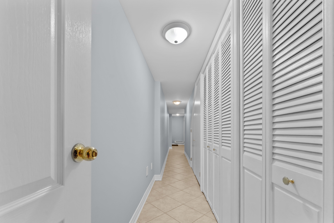
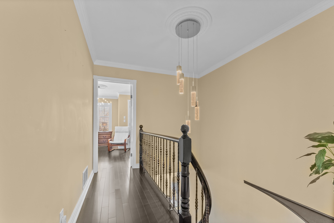
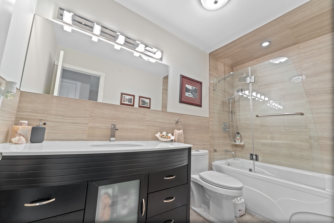
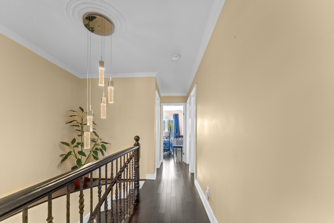
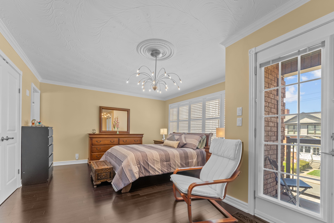
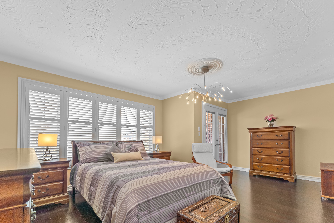
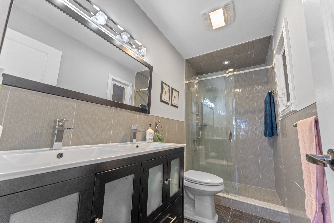
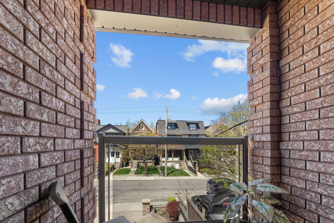
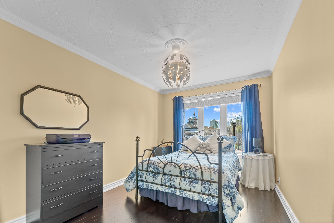
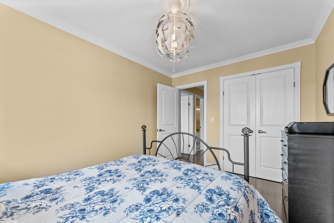
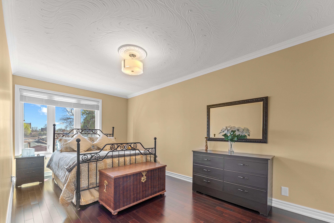
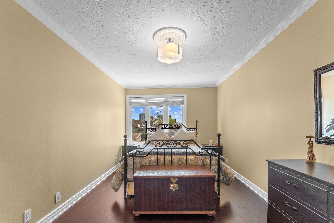
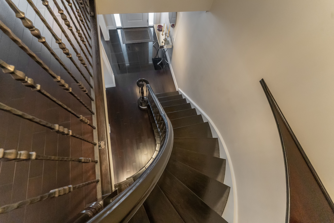
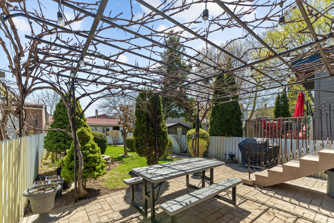
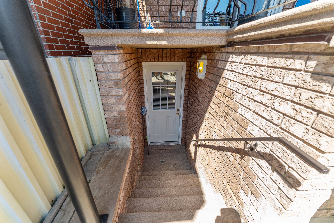
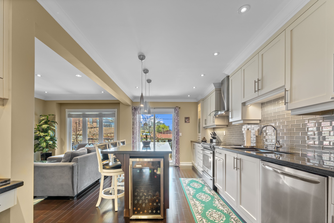
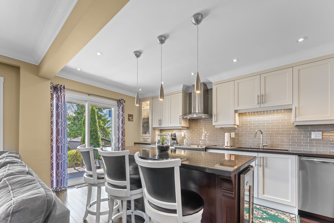
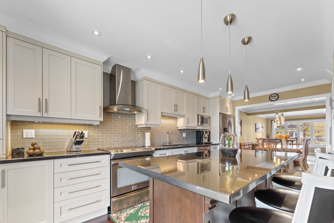
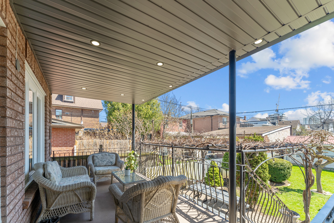
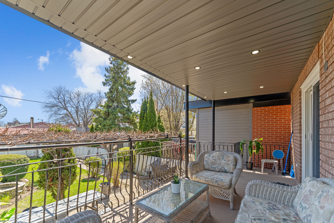

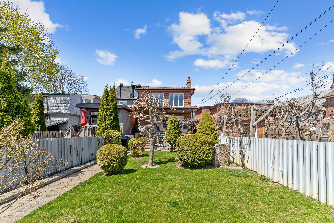
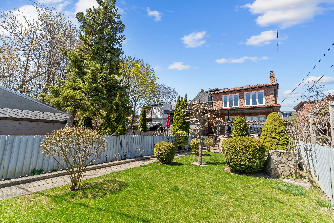
 Properties with this icon are courtesy of
TRREB.
Properties with this icon are courtesy of
TRREB.![]()
Location..Location Location. Discover charm and endless opportunities here at 59 Shanly Street. A perfect blend of character and modern convenience in one of Toronto's most desirable areas in a high-demand friendly neighbourhood. You will find everything here at your doorsteps, just minutes from bloor subway, ttc, bus stops and major transit lines, schools, parks, Dufferin Mall, banks, restaurants, boutiques, doctors, bakeries, and all other amenities plus so much more for your convenience. This prestigious and meticulously maintained home that blends style and charm with its abundance of natural light offers on the main floor open concept from a bright and inviting formal living and dining area, kitchen and family area that create an inviting space for gatherings with family and friends with a walk out sliding doors to a sitting area and a private landscaped backyard and deck ideal for BBs and relaxation. Main also features a 1x2 pc powder room. Upper floor features a 3 bedroom and a 2 full bathroom. Including a spacious Primary bedroom with a 1x4 pc bathroom ensuite with walk out to front balcony, either is for you to read a book or simply enjoying the fresh crisp mornings or late nights. The Lower level reveals a finish basement perfect rental extra income or extended family living. Includes a 1 bedroom, living room and kitchen with two private walk out either through yard or another entrance to front of the home with its private laundry area. PVC Windows, Hardwood floors, oak circular staircase, large entrance hallway, front and back entrance to high basement apartment, workshop shed built of concrete block-high efficiency furnace 5 years old, A/C 5 years old, knock down texture ceilings on main floor, smooth ceilings on upper floor. Located in the heart of Dovercourt-Wallace Emerson Junction friendly neighbourhood. You will not want to miss this one and the endless opportunities to live and play here! Thank you for showing!
- HoldoverDays: 180
- Architectural Style: 2-Storey
- Property Type: Residential Freehold
- Property Sub Type: Detached
- DirectionFaces: South
- GarageType: Built-In
- Directions: Bloor/Dufferin and Bloor/Ossington
- Tax Year: 2024
- Parking Features: Front Yard Parking, Private
- ParkingSpaces: 2
- Parking Total: 2
- WashroomsType1: 1
- WashroomsType1Level: Main
- WashroomsType2: 2
- WashroomsType2Level: Upper
- WashroomsType3: 1
- WashroomsType3Level: Basement
- BedroomsAboveGrade: 3
- BedroomsBelowGrade: 1
- Interior Features: Central Vacuum, Water Heater
- Basement: Apartment, Finished with Walk-Out
- Cooling: Central Air
- HeatSource: Gas
- HeatType: Forced Air
- ConstructionMaterials: Brick, Concrete
- Roof: Tile
- Sewer: Sewer
- Foundation Details: Concrete
- Parcel Number: 212920467
- LotSizeUnits: Feet
- LotDepth: 132
- LotWidth: 25
| School Name | Type | Grades | Catchment | Distance |
|---|---|---|---|---|
| {{ item.school_type }} | {{ item.school_grades }} | {{ item.is_catchment? 'In Catchment': '' }} | {{ item.distance }} |

