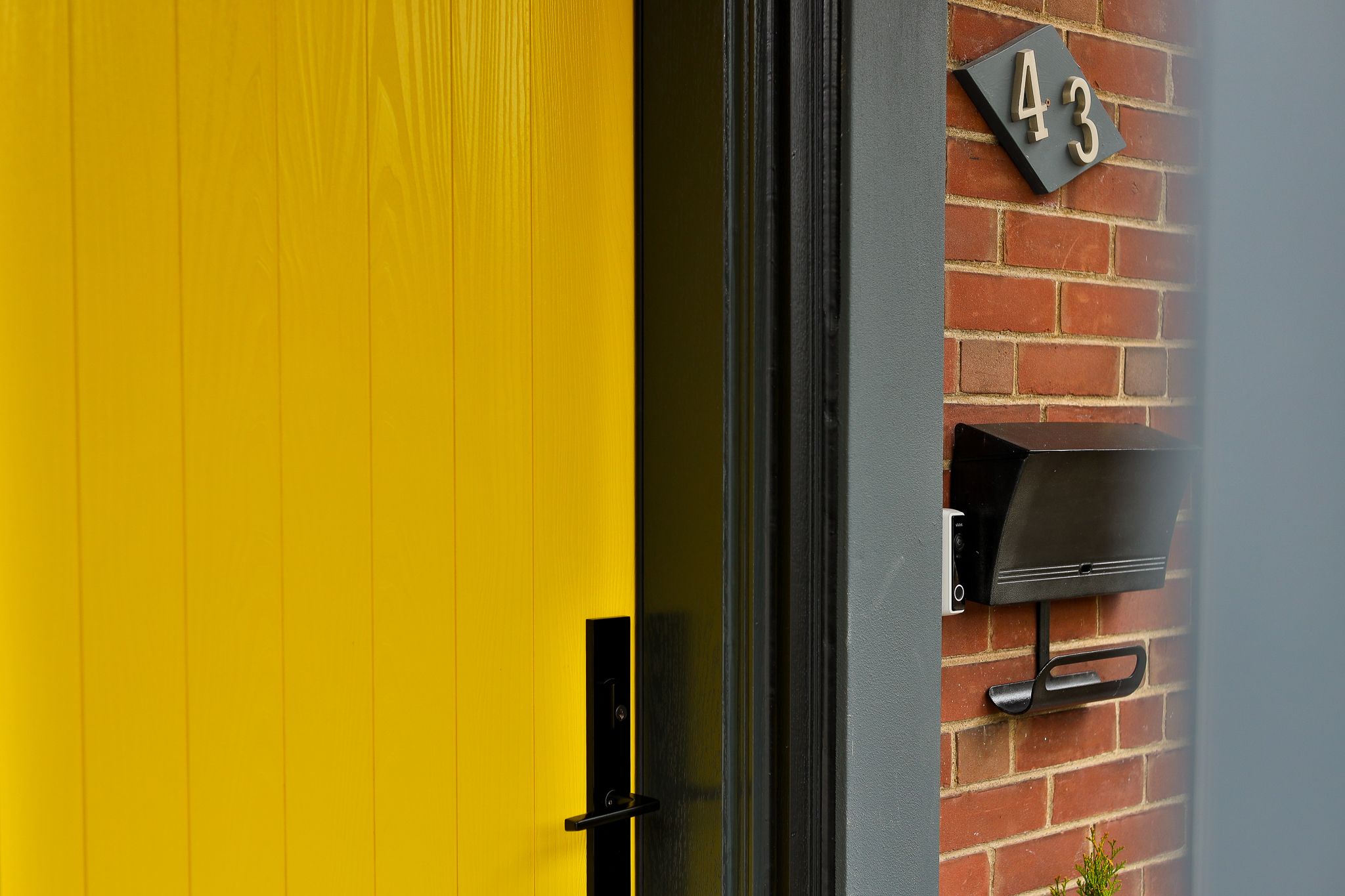$1,799,000
43 Hillsview Avenue, Toronto, ON M6P 1J4
High Park North, Toronto,








































 Properties with this icon are courtesy of
TRREB.
Properties with this icon are courtesy of
TRREB.![]()
Beautifully turnkey, 43 Hillsview offers the rare opportunity to get your family into a detached home that feels like a forever love. Quiet, private, stately, and recently fully renovated, this storybook residence needs nothing except, of course, your handpicked details and gestures of luxury to host dinner parties, barbeques, playdates, and family gatherings with effortless style and grace. Lounge, cook, and dine in your wide & spacious open concept main floor with a convenient powder room tucked off to the side (dreamy!). Step out of the dining room to the south-facing back deck where you'll find ample space for your full-size outdoor dining set and grill, complete with a built-in natural gas hookup. A few steps down, you can watch the kids play while you show off your specialty cocktail skills, relaxing on the beautiful stone patio. The greenery from the park behind the gardens provides shade and incredible privacy! Upstairs, three generous bedrooms are calling when it's time to unwind, relax, and recharge. The vaulted ceilings, sophisticated high-end wood trim, classic hardware and solid doors do not disappoint. And downstairs? The oversized family room can easily host movie nights and a recreation space while leaving room for a full-size third bathroom, additional bedroom (or office), laundry, pantry, AND storage - this gorgeous property simply keeps giving and giving. Did we mention the garage and parking for two vehicles? Or leave the cars at home and take the short walk to the subway or High Park! We're talking about all the convenience, charm, and functionality for young families or ambitious first-time buyers who want to buy their "second house first," if you know what we mean! Designed to captivate the most refined sensibilities, 43 Hillsview invites you to step inside, settle in, and begin your next chapter - no instructions required.
- HoldoverDays: 30
- Architectural Style: 2-Storey
- Property Type: Residential Freehold
- Property Sub Type: Detached
- DirectionFaces: South
- GarageType: Detached
- Directions: North of Glenlake, West of Keele
- Tax Year: 2024
- Parking Features: Mutual
- ParkingSpaces: 1
- Parking Total: 2
- WashroomsType1: 1
- WashroomsType1Level: Main
- WashroomsType2: 1
- WashroomsType2Level: Second
- WashroomsType3: 1
- WashroomsType3Level: Lower
- BedroomsAboveGrade: 3
- BedroomsBelowGrade: 1
- Interior Features: Other
- Basement: Finished, Full
- Cooling: Central Air
- HeatSource: Gas
- HeatType: Forced Air
- LaundryLevel: Lower Level
- ConstructionMaterials: Brick
- Roof: Asphalt Shingle
- Sewer: Sewer
- Foundation Details: Concrete
- Parcel Number: 213660429
- LotSizeUnits: Feet
- LotDepth: 113.17
- LotWidth: 29.58
| School Name | Type | Grades | Catchment | Distance |
|---|---|---|---|---|
| {{ item.school_type }} | {{ item.school_grades }} | {{ item.is_catchment? 'In Catchment': '' }} | {{ item.distance }} |

















































