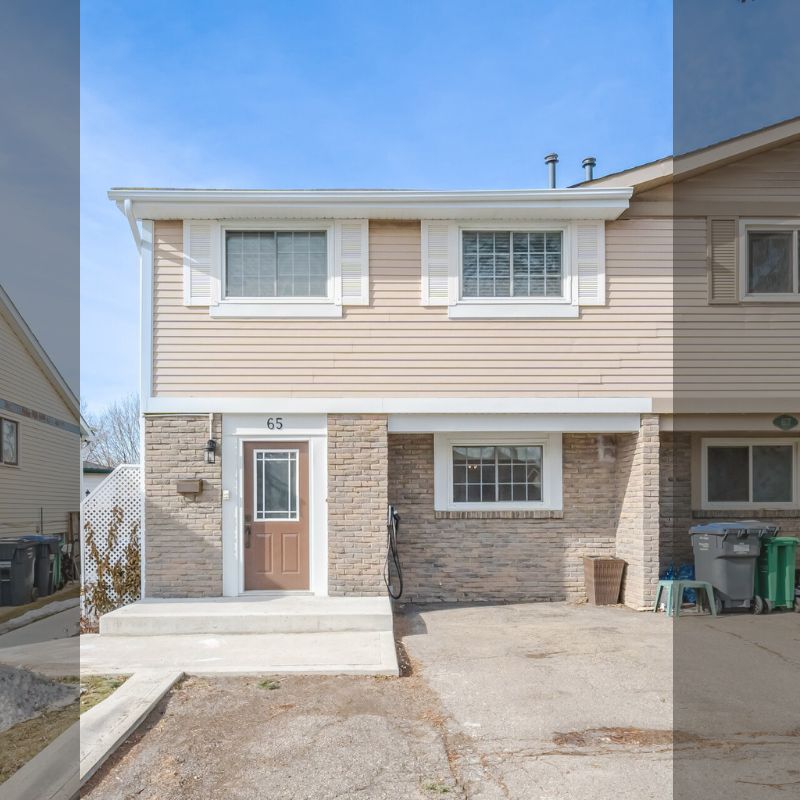$825,000
65 Charters Road, Brampton, ON L6V 2S8
Madoc, Brampton,


















































 Properties with this icon are courtesy of
TRREB.
Properties with this icon are courtesy of
TRREB.![]()
This semi-detached home features a spacious, well-designed layout, including a newly renovated basement apartment with modern finishes. The main level boasts an eat-in kitchen, a separate dining combined with living room complete with a gas fireplace, a walkout to the backyard and updated deck. The second level offers 3 generously sized bedrooms with ample closet space including built in organizers, a full bathroom, and an additional laundry area for added convenience. The primary room features a large walk in closet with his and hers closet organizers. The basement apartment is a standout, offering a cozy bedroom, a full bathroom, a complete kitchen, and its own separate laundry facilities, ensuring privacy and comfort. Special touches like a Murphy bed, built-ins, and insulated cork under laminate flooring enhance the space, providing extra comfort. Complete with its own private entrance. Additional highlights include parking for up to 3 cars, an electric car charger, a shed/workshop with power, workbench and built in shelves. Move-in ready and perfect for multi-generational families or those seeking rental income, this home combines practicality, modern upgrades, and comfort in a desirable location.
- HoldoverDays: 90
- Architectural Style: 2-Storey
- Property Type: Residential Freehold
- Property Sub Type: Semi-Detached
- DirectionFaces: West
- Directions: Rutherford Rd N and Vodden St E
- Tax Year: 2024
- Parking Features: Mutual
- ParkingSpaces: 3
- Parking Total: 3
- WashroomsType1: 1
- WashroomsType1Level: Second
- WashroomsType2: 1
- WashroomsType2Level: Basement
- BedroomsAboveGrade: 3
- BedroomsBelowGrade: 1
- Interior Features: Carpet Free, Central Vacuum, In-Law Suite
- Basement: Apartment, Separate Entrance
- Cooling: Central Air
- HeatSource: Gas
- HeatType: Forced Air
- ConstructionMaterials: Brick, Vinyl Siding
- Exterior Features: Deck
- Roof: Asphalt Shingle
- Sewer: Sewer
- Foundation Details: Unknown
- Parcel Number: 141400546
- LotSizeUnits: Feet
- LotDepth: 110.81
- LotWidth: 28.62
- PropertyFeatures: Electric Car Charger, Fenced Yard, Park, Place Of Worship, Public Transit, School
| School Name | Type | Grades | Catchment | Distance |
|---|---|---|---|---|
| {{ item.school_type }} | {{ item.school_grades }} | {{ item.is_catchment? 'In Catchment': '' }} | {{ item.distance }} |



















































