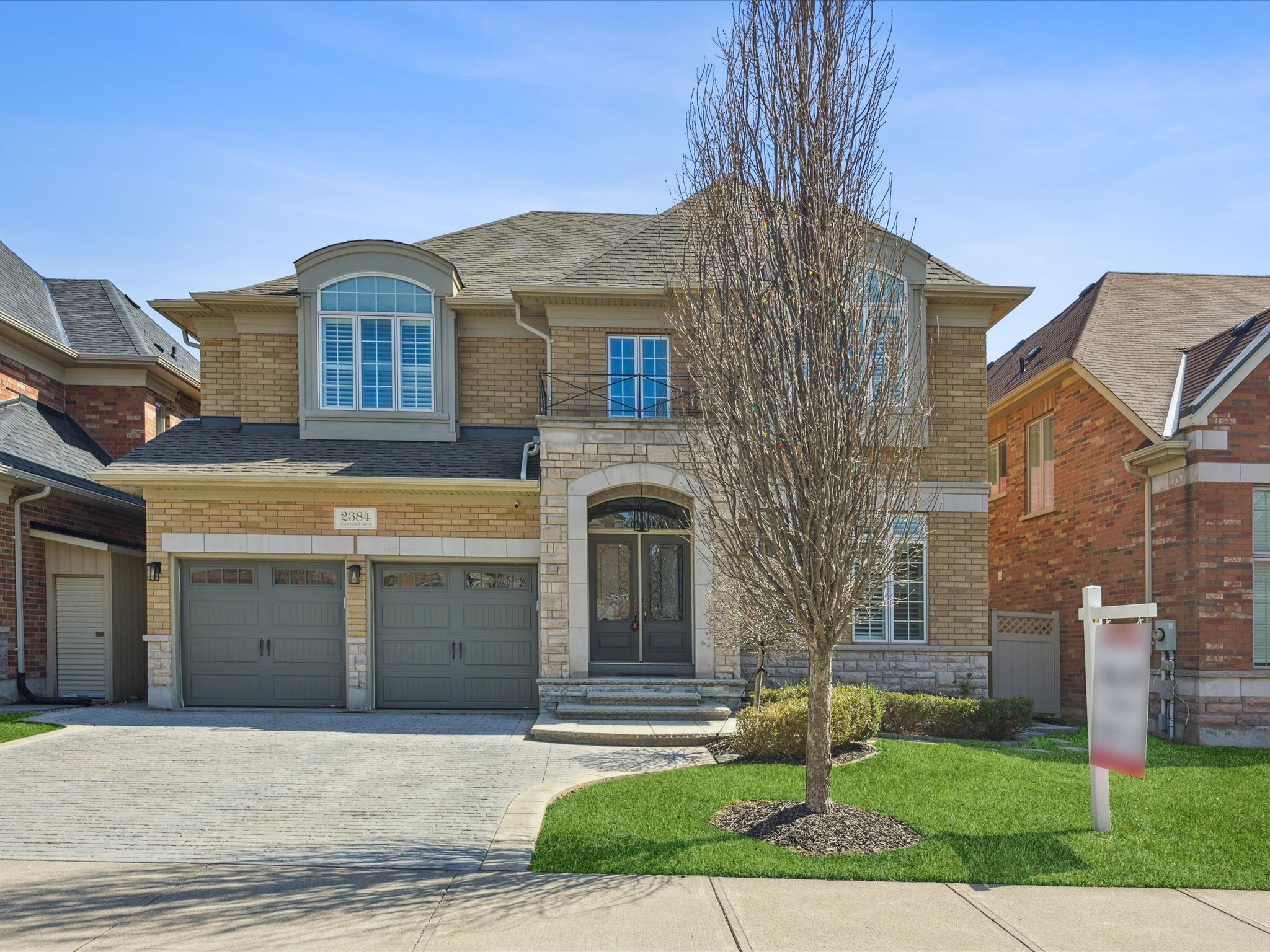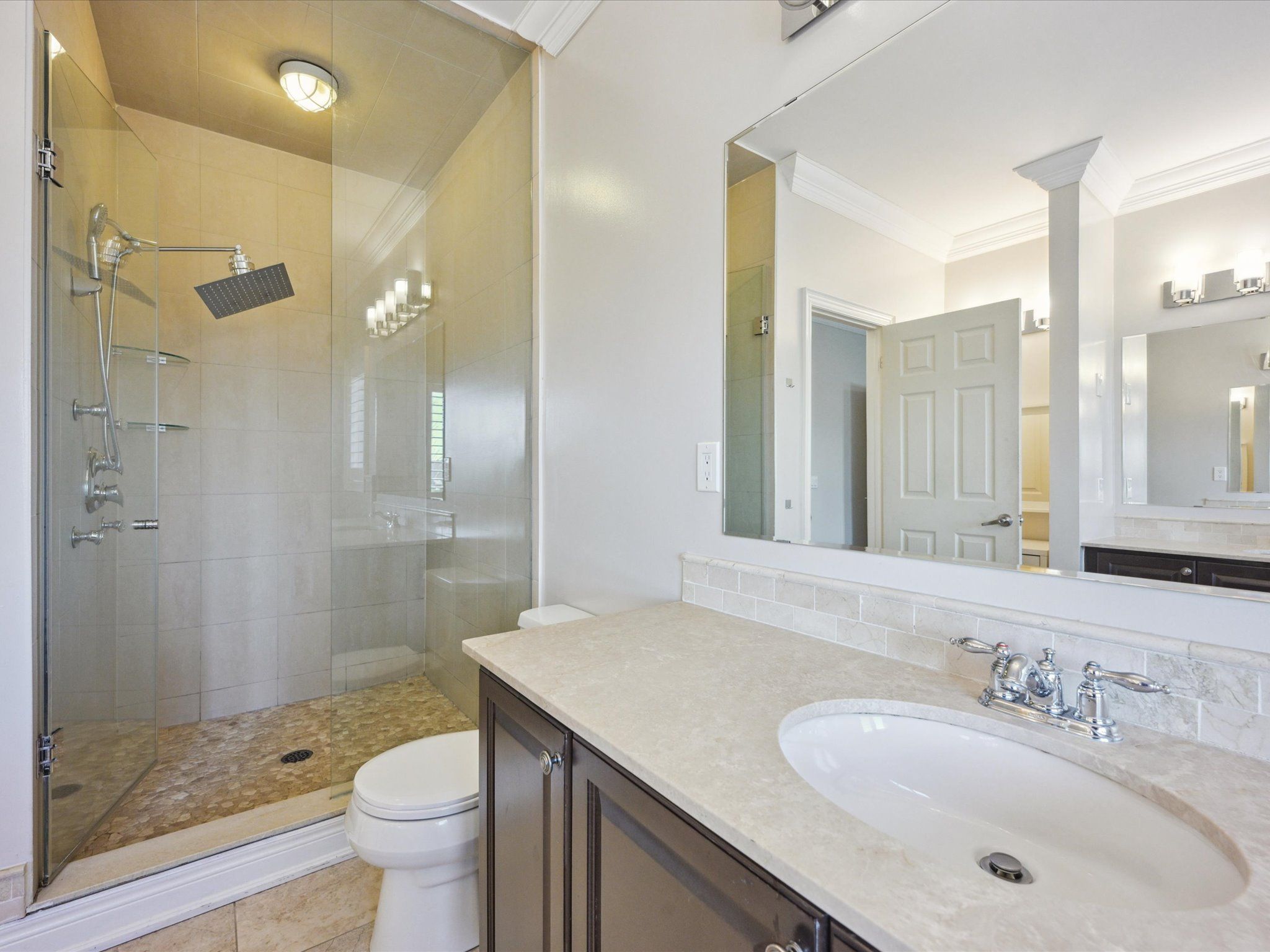$7,000
2384 Rock Point Drive, Oakville, ON L6H 7V3
1009 - JC Joshua Creek, Oakville,


















































 Properties with this icon are courtesy of
TRREB.
Properties with this icon are courtesy of
TRREB.![]()
Welcome to luxury living in one of Oakville's most coveted neighbourhoodsJoshua Creek. Nestled within a highly sought-after and exclusive enclave, this meticulously designed residence offers over 6,200 square feet of refined living space across three levels, including 4,300 square feet above grade.Step inside to a bright, welcoming interior featuring soaring ceiling heights and rich hardwood flooring throughout. The homes open yet well-defined layout blends sophistication with functionality. A private main floor office, adorned with French doors, offers a quiet retreat for work or study. The formal living room showcases a striking two-sided gas fireplace, adding ambiance and elegance. The heart of the home lies in the impressive family room with 18 ceilings, seamlessly connected to a chef-inspired kitchen outfitted with premium finishes and abundant space. A servery leads to the formal dining room, ideal for hosting memorable dinners. Additional main floor highlights include a mudroom, laundry room, and stylish powder room.Upstairs, discover a sumptuous primary suite complete with two spacious walk-in closets and a spa-like 5-piece ensuite featuring dual vanities, a standalone soaker tub, and a glass-enclosed shower. Each of the 3 additional bedrooms offers generous closet space and ensuite access, perfect for a growing family. The professionally finished lower level is a true extension of the homes luxurious charm, showcasing a warm and inviting recreation room with a cozy gas fireplace and custom built-ins. Entertain effortlessly at the full-size wet bar, stay fit in your private home gym, and accommodate guests with a full bathroom on this level.Step outside to your private backyard oasisa beautifully landscaped retreat with a large entertaining deck, built-in gas BBQ, and sparkling pool, perfect for relaxed summer living.Situated close to top-rated schools, parks, trails, and amenities.
- HoldoverDays: 90
- Architectural Style: 2-Storey
- Property Type: Residential Freehold
- Property Sub Type: Detached
- DirectionFaces: North
- GarageType: Built-In
- Directions: Arrowhead & Pinery Cres
- Parking Features: Available
- ParkingSpaces: 2
- Parking Total: 4
- WashroomsType1: 1
- WashroomsType2: 1
- WashroomsType3: 1
- WashroomsType4: 1
- WashroomsType5: 1
- BedroomsAboveGrade: 4
- Interior Features: Central Vacuum, Carpet Free
- Basement: Finished
- Cooling: Central Air
- HeatSource: Gas
- HeatType: Forced Air
- LaundryLevel: Main Level
- ConstructionMaterials: Brick
- Exterior Features: Privacy, Deck
- Roof: Shingles
- Pool Features: Inground
- Sewer: Sewer
- Foundation Details: Concrete
- Parcel Number: 250632152
- LotSizeUnits: Feet
- LotDepth: 115
- LotWidth: 49
- PropertyFeatures: Park, Rec./Commun.Centre, School
| School Name | Type | Grades | Catchment | Distance |
|---|---|---|---|---|
| {{ item.school_type }} | {{ item.school_grades }} | {{ item.is_catchment? 'In Catchment': '' }} | {{ item.distance }} |



















































