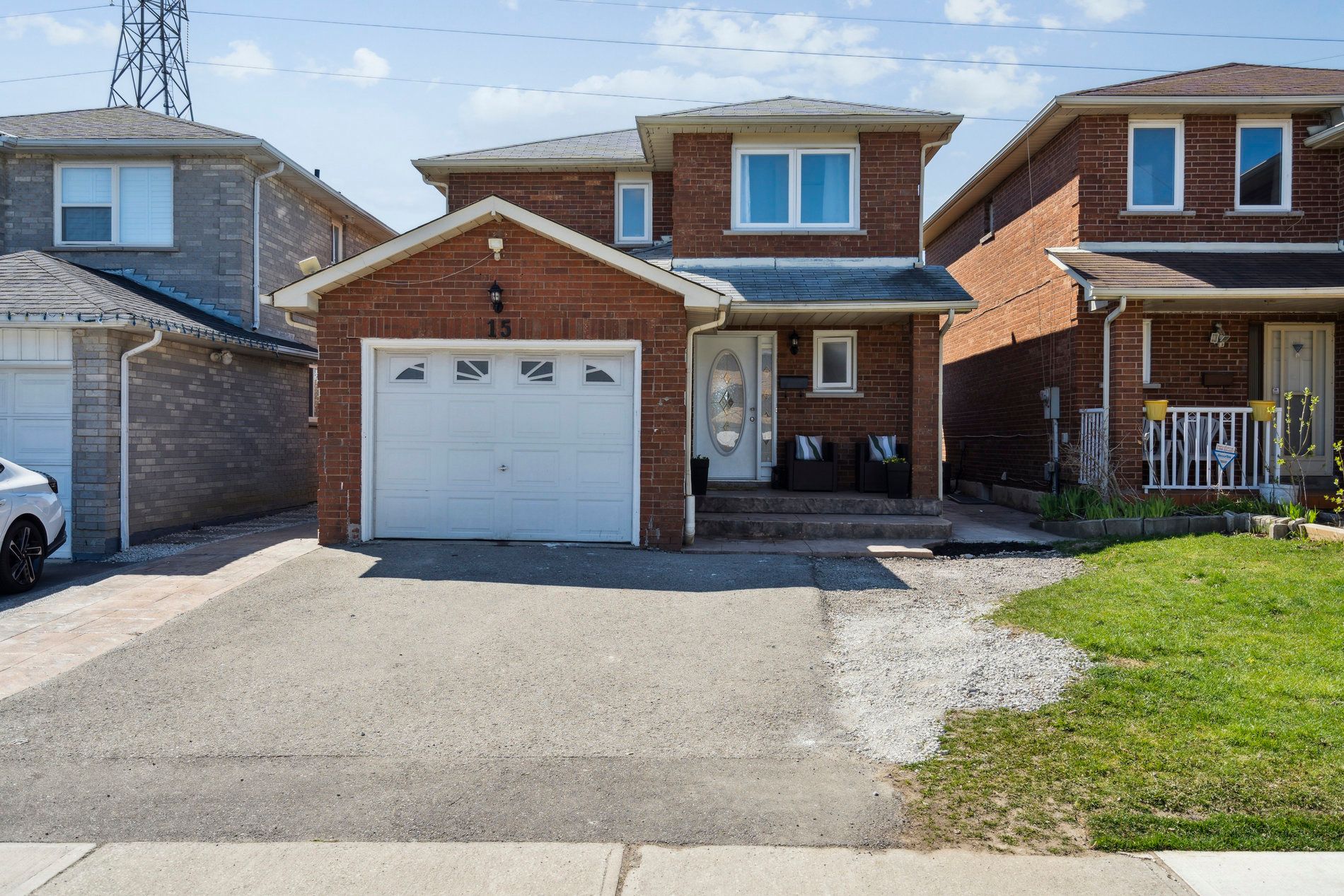$950,000
15 Fallen Oak Court, Brampton, ON L6Y 3T6
Fletcher's Creek South, Brampton,












































 Properties with this icon are courtesy of
TRREB.
Properties with this icon are courtesy of
TRREB.![]()
Renovated, Beautiful and Well Maintained All Brick Home Located On A Quiet Court. Upgraded and Spacious Kitchen With Custom Cabinetry, Granite Counter Tops and Tiled Flooring. Eat In Kitchen Overlooks Semi Open Concept Living Room With Hardwood Flooring, Pot Lighting and Crown Molding. Living Room Connects To Backyard With No Homes Behind Overlooking Large Field and Playground. Large Windows In Kitchen and Walk Out To Backyard Provides Ample Sunlight. Hardwood Stairs Lead To 3 Good Sized Bedroom. Primary Bedroom With Large Walk In Closet and Semi-Ensuite Bathroom. Finished Basement With 2 Large Sized Bedroom and Full Bathroom. Upgraded Exterior With Stamped Concrete Around Entire House, Newer Backyard Deck and Side Entrance To Garage. Minutes To Schools, Sheridan College, Shopping and Highways. **EXTRAS** Move In Ready Turn Key Home. 2 Minute Walk to Sheridan College. Perfect For First Time Home Buyer or Investor.
- HoldoverDays: 90
- Architectural Style: 2-Storey
- Property Type: Residential Freehold
- Property Sub Type: Detached
- DirectionFaces: West
- GarageType: Attached
- Directions: Ray Lawson and McLaughlin
- Tax Year: 2025
- Parking Features: Private
- ParkingSpaces: 3
- Parking Total: 3
- WashroomsType1: 1
- WashroomsType1Level: Upper
- WashroomsType2: 1
- WashroomsType2Level: Lower
- WashroomsType3: 1
- WashroomsType3Level: Main
- BedroomsAboveGrade: 3
- BedroomsBelowGrade: 2
- Interior Features: Other
- Basement: Finished
- Cooling: Central Air
- HeatSource: Gas
- HeatType: Forced Air
- LaundryLevel: Lower Level
- ConstructionMaterials: Brick
- Roof: Shingles
- Sewer: Sewer
- Foundation Details: Concrete
- LotSizeUnits: Feet
- LotDepth: 109.91
- LotWidth: 30.51
- PropertyFeatures: Fenced Yard, Place Of Worship, Public Transit, Rec./Commun.Centre, School
| School Name | Type | Grades | Catchment | Distance |
|---|---|---|---|---|
| {{ item.school_type }} | {{ item.school_grades }} | {{ item.is_catchment? 'In Catchment': '' }} | {{ item.distance }} |





















































