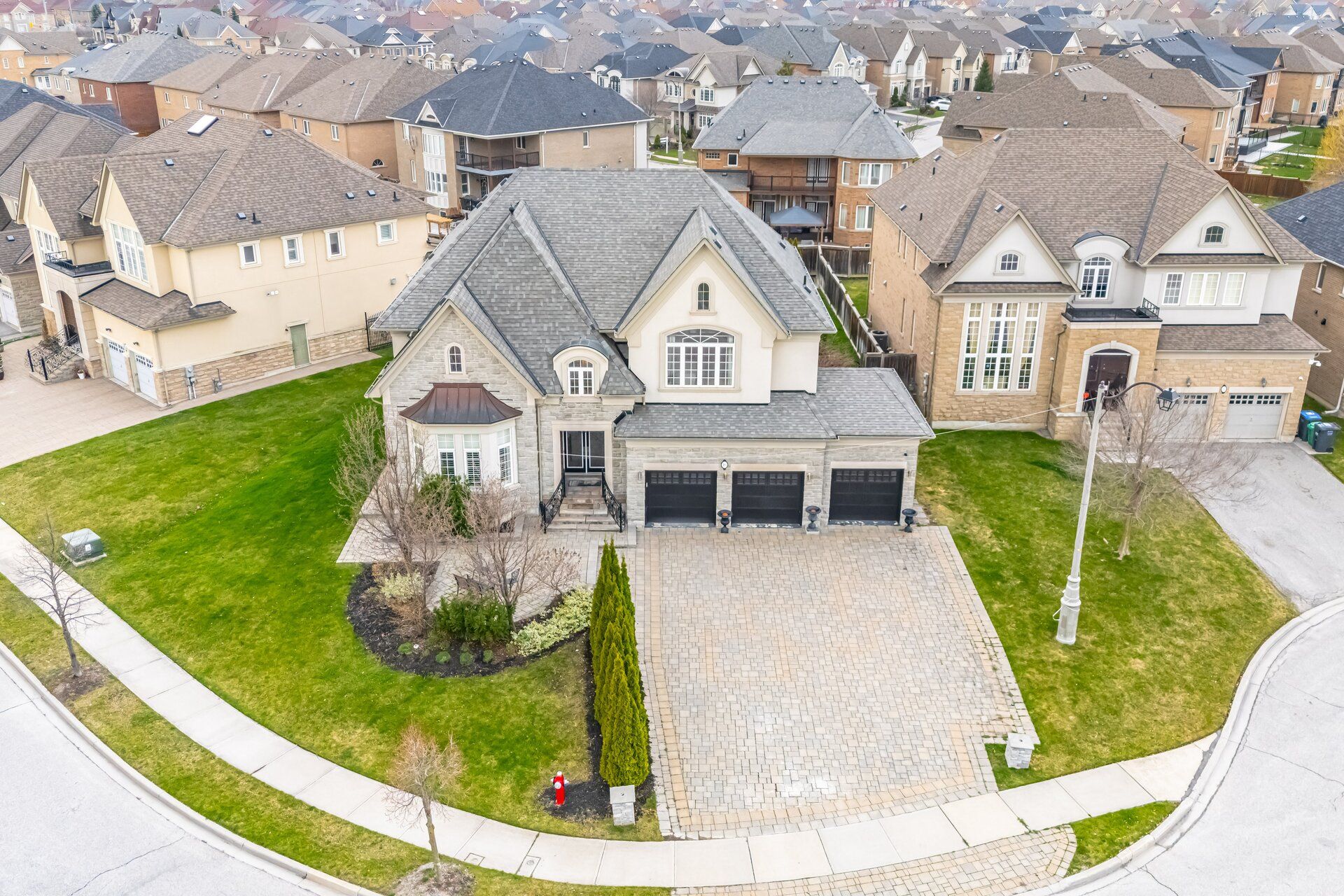$2,399,878
16 Adastra Place, Brampton, ON L6P 3B4
Bram East, Brampton,








































 Properties with this icon are courtesy of
TRREB.
Properties with this icon are courtesy of
TRREB.![]()
Welcome to 16 Adastra Place! Located at the end of a quiet cul-de-sac in a family-friendly neighbourhood. This Home Is 4524 SqFt Above Ground, With 10Ft. Ceilings On the main, massive island in the kitchen with a break-bar, walk-in pantry and butlers pantry. A main floor den overlooking the backyard And ~2,200 SqFt of a Professionally Finished Basement Retreat That Will Satisfy The Most Discriminating Clients Who Want Nothing But The Best! Lower level also has a media room, exercise room, open concept recreational space with A bar, pool-table and additional room (Nanny or inlaw). Excellent Curb Appeal Boasting A 4 Car Tandem Garage And Nine Car parking on a Interlock Driveway. A Magnificent Estate On A Premium Oversized Lot!Experience Class & Elegance In This Stunning Executive Built Home, across from A Park. Upper floor features a Primary bedroom with walk-out balcony, his and her closets and ensuite,semi-ensuite bathroom in 3th and 4th bedrooms and 2nd bedroom with private ensuite. Amazing home, one of kind and shows true pride of ownership!
- HoldoverDays: 180
- Architectural Style: 2-Storey
- Property Type: Residential Freehold
- Property Sub Type: Detached
- DirectionFaces: North
- GarageType: Attached
- Directions: McVean Dr & Cottrelle Blvd
- Tax Year: 2024
- Parking Features: Other, Private, Private Triple, Tandem
- ParkingSpaces: 9
- Parking Total: 13
- WashroomsType1: 1
- WashroomsType1Level: Second
- WashroomsType2: 2
- WashroomsType2Level: Second
- WashroomsType3: 1
- WashroomsType3Level: Main
- WashroomsType4: 2
- WashroomsType4Level: Basement
- BedroomsAboveGrade: 4
- BedroomsBelowGrade: 3
- Basement: Other, Finished
- Cooling: Central Air
- HeatSource: Gas
- HeatType: Forced Air
- ConstructionMaterials: Brick, Stone
- Exterior Features: Landscaped, Lawn Sprinkler System
- Roof: Asphalt Shingle
- Sewer: Sewer
- Foundation Details: Concrete
- LotSizeUnits: Feet
- LotDepth: 153
- LotWidth: 80
- PropertyFeatures: Cul de Sac/Dead End, Fenced Yard, Hospital, Park, Place Of Worship, Rec./Commun.Centre
| School Name | Type | Grades | Catchment | Distance |
|---|---|---|---|---|
| {{ item.school_type }} | {{ item.school_grades }} | {{ item.is_catchment? 'In Catchment': '' }} | {{ item.distance }} |









































