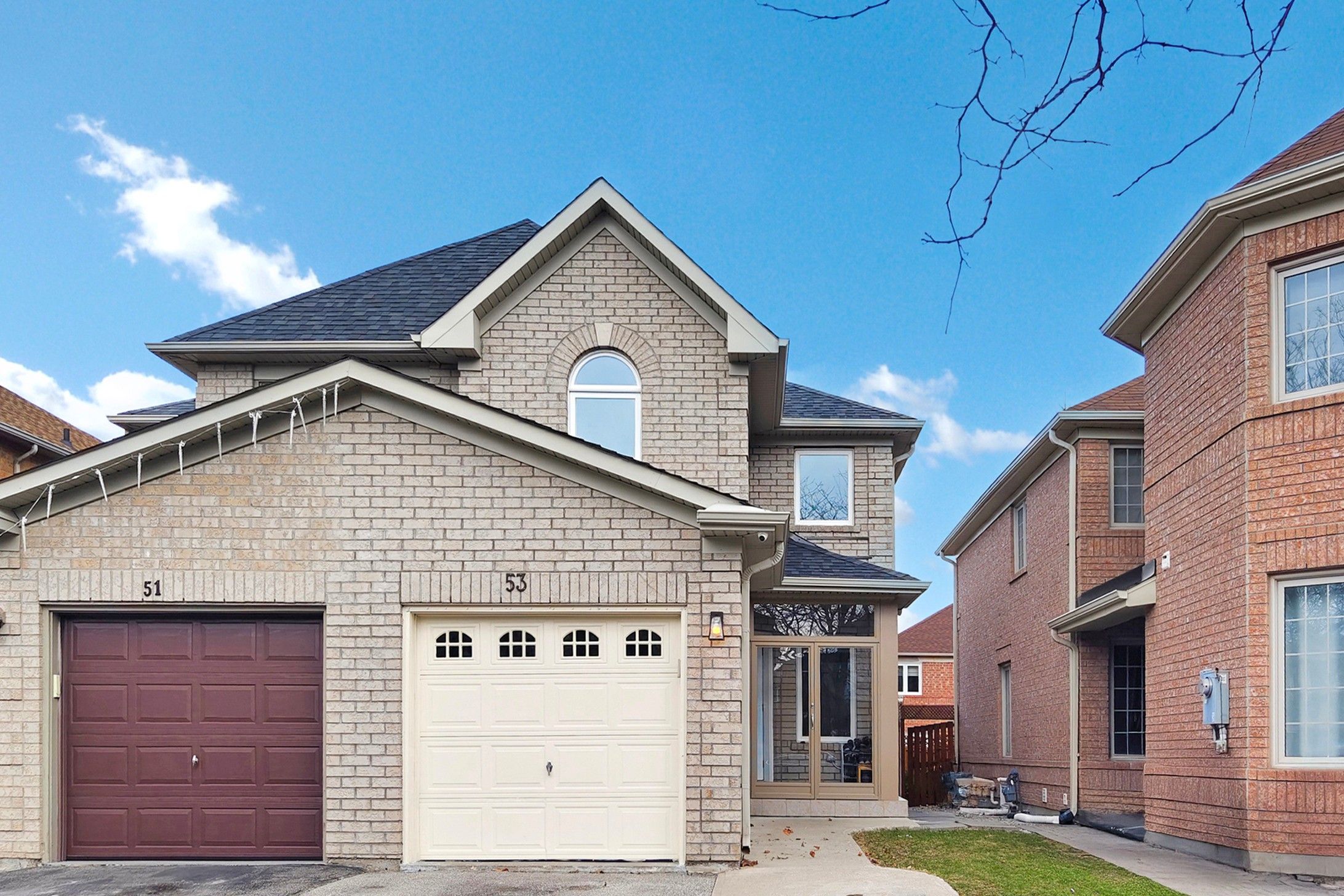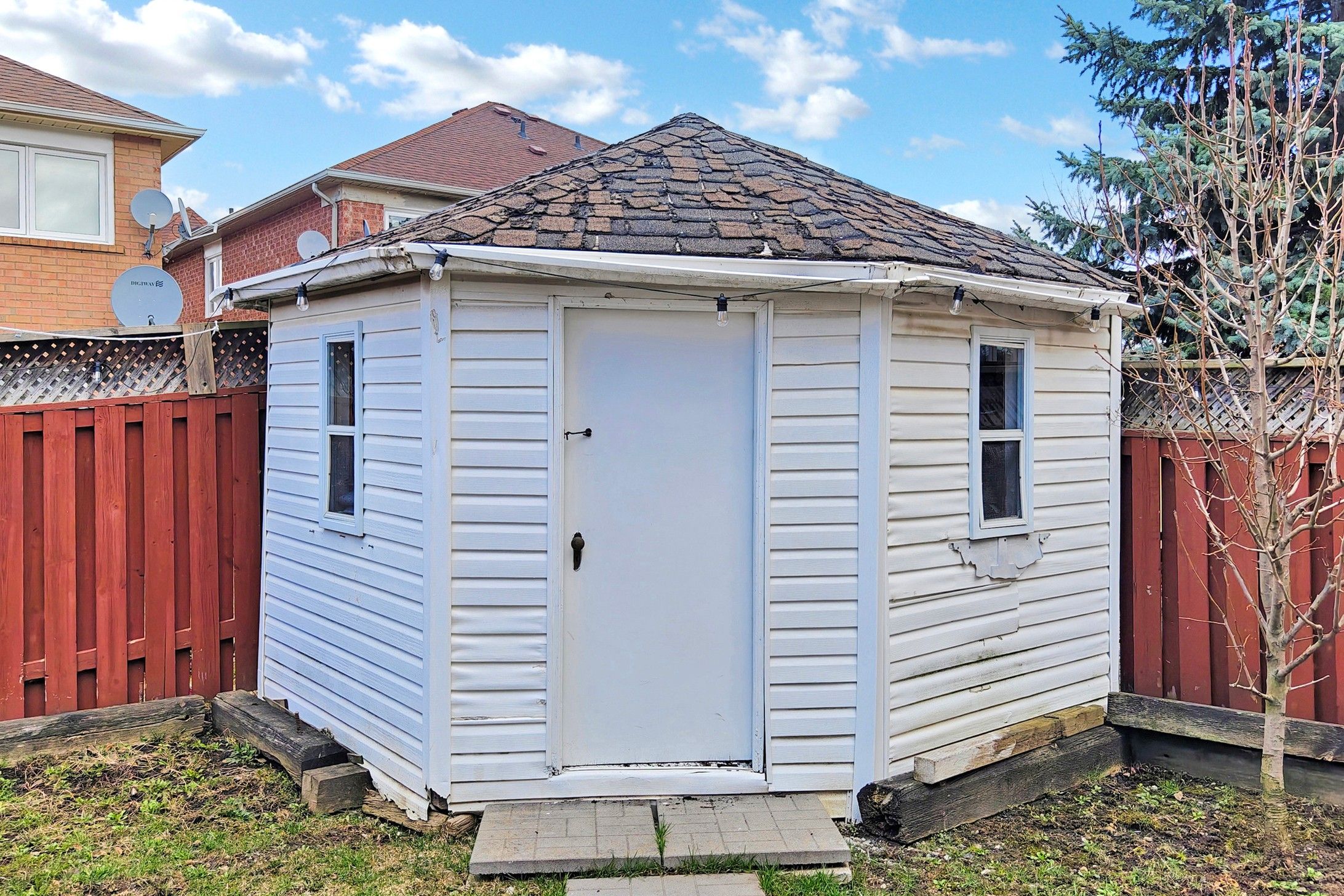$849,900
53 Coachwhip Road, Brampton, ON L6R 1X9
Sandringham-Wellington, Brampton,


















































 Properties with this icon are courtesy of
TRREB.
Properties with this icon are courtesy of
TRREB.![]()
This beautifully updated semi-detached home, built in 2016, is located in a highly sought-after neighborhood just steps away from Brampton Civic Hospital. Featuring 3 spacious bedrooms and 3 modern bathrooms, the home offers a bright and open main floor with a large great room,a dining area, and an extended kitchen complete with sleek quartz countertops, stainless steel appliances, and an upgraded high-power range hood. The home also features pot lights throughout, custom window blinds, and a glass porch enclosure at the main entrance for added style and comfort. Gleaming hardwood and ceramic flooring run throughout there's no carpet anywhere. A striking wood staircase with iron pickets adds a touch of elegance. The fully finished basement includes a full kitchen, a full washroom, a spacious bedroom, and its own laundry setup, offering excellent potential for rental income or multi-generational living. Outside, the property includes a huge backyard perfect for entertaining and a rare 5-car driveway. All major amenities public schools, grocery stores, and restaurants are within a 2-minute walk, providing unbeatable convenience. Whether you're a first-time home buyer or an investor, this home checks all the boxes. Don't miss out on this incredible opportunity send your offers today!
- HoldoverDays: 90
- Architectural Style: 2-Storey
- Property Type: Residential Freehold
- Property Sub Type: Semi-Detached
- DirectionFaces: East
- GarageType: Attached
- Directions: Bramalea/Peter Robertson Blvd
- Tax Year: 2024
- Parking Features: Private
- ParkingSpaces: 4
- Parking Total: 5
- WashroomsType1: 1
- WashroomsType2: 1
- WashroomsType3: 1
- WashroomsType4: 1
- BedroomsAboveGrade: 3
- BedroomsBelowGrade: 1
- Interior Features: Carpet Free
- Basement: Finished
- Cooling: Central Air
- HeatSource: Gas
- HeatType: Forced Air
- ConstructionMaterials: Brick
- Exterior Features: Porch Enclosed
- Roof: Shingles
- Sewer: Sewer
- Foundation Details: Concrete
- Parcel Number: 142231892
- LotSizeUnits: Feet
- LotDepth: 113.09
- LotWidth: 22.47
| School Name | Type | Grades | Catchment | Distance |
|---|---|---|---|---|
| {{ item.school_type }} | {{ item.school_grades }} | {{ item.is_catchment? 'In Catchment': '' }} | {{ item.distance }} |



























































