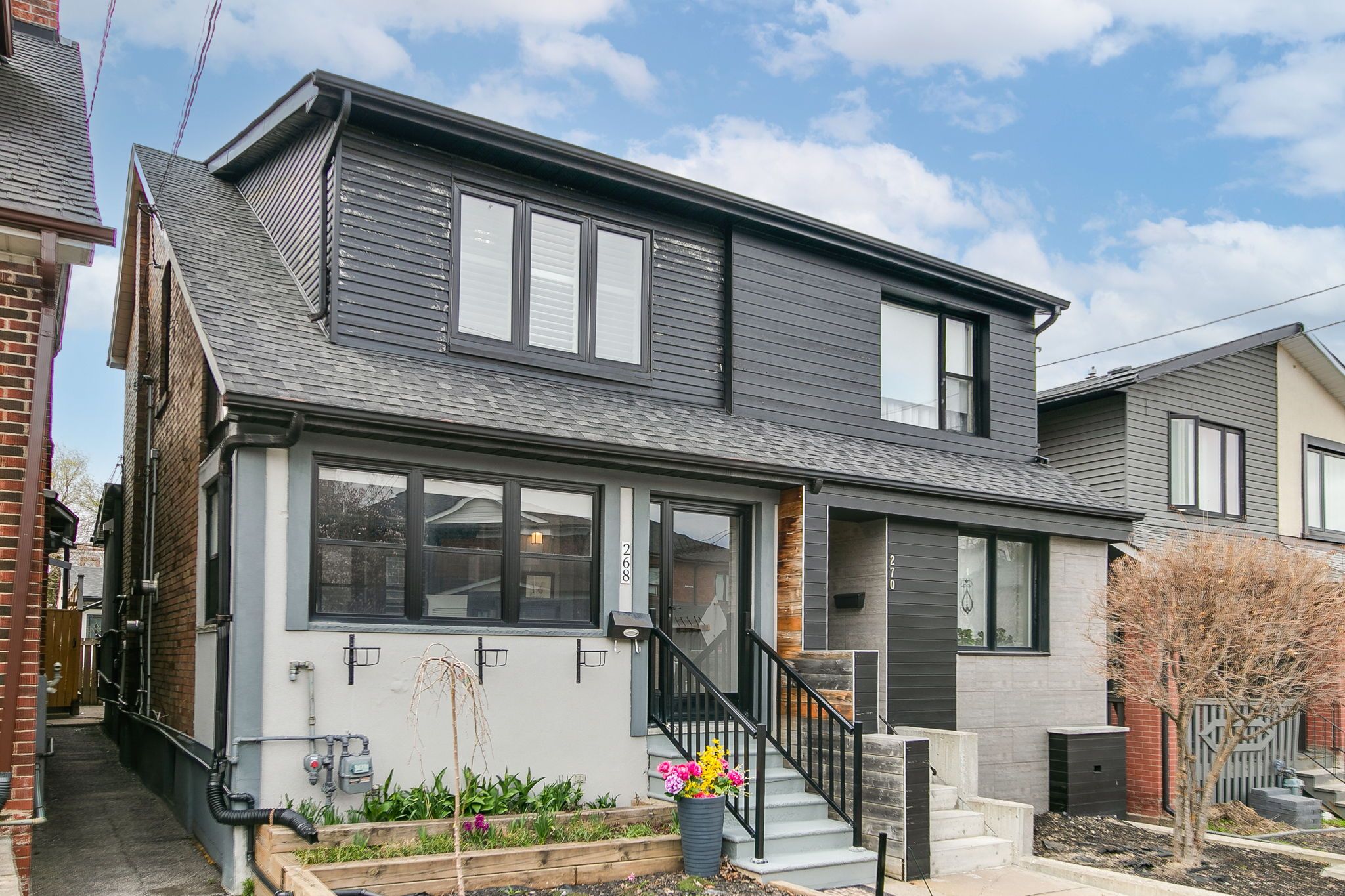$899,000
268 McRoberts Avenue, Toronto, ON M6E 4P6
Corso Italia-Davenport, Toronto,























 Properties with this icon are courtesy of
TRREB.
Properties with this icon are courtesy of
TRREB.![]()
Step into this semi-detached beauty in one of the citys most vibrant neighbourhoods CorsoItalia. With 3+1 bedrooms, 3 stylish bathrooms, and a finished basement with its own private entrance, this home blends comfort, character, and flexibility. The living room is warm and inviting, featuring a cozy fireplace that sets the mood for relaxed evenings or unwinding after a long day. The open-concept layout makes it easy to flow from living to dining to a bright, thoughtfully designed kitchen perfect for everyday meals or casual entertaining. Out back, youve got your own private slice of sunshine ideal for afternoon lounging, grilling with friends, or a little peace and quiet. Plus, there's a detached two-car garage with laneway access for added convenience. Upstairs, youll find three light-filled bedrooms, a clean and modern 4-piece bath, and a cozy primary retreat. The finished basement is a total bonus with its own kitchen, 3-piecebathroom, in-suite laundry, and separate entrance perfect for guests, in-laws, or extra in come potential. Tucked just steps from Joseph J. Piccininni Community Centre, park, TTC, local shops, and you rsoon-to-be favorite coffee spots, this home has all the right vibes in all the right places. Come see it for yourself- you'll "Bee" amazed!
- HoldoverDays: 177
- Architectural Style: 2-Storey
- Property Type: Residential Freehold
- Property Sub Type: Semi-Detached
- DirectionFaces: East
- GarageType: Detached
- Directions: St Clair/Caledonia
- Tax Year: 2024
- Parking Total: 2
- WashroomsType1: 1
- WashroomsType1Level: Main
- WashroomsType2: 1
- WashroomsType2Level: Second
- WashroomsType3: 1
- WashroomsType3Level: Basement
- BedroomsAboveGrade: 3
- BedroomsBelowGrade: 1
- Interior Features: Other
- Basement: Apartment, Separate Entrance
- Cooling: Central Air
- HeatSource: Gas
- HeatType: Forced Air
- LaundryLevel: Main Level
- ConstructionMaterials: Vinyl Siding, Stucco (Plaster)
- Roof: Other
- Sewer: Sewer
- Foundation Details: Other
- LotSizeUnits: Feet
- LotDepth: 127
- LotWidth: 18.08
- PropertyFeatures: Fenced Yard, Public Transit, Rec./Commun.Centre
| School Name | Type | Grades | Catchment | Distance |
|---|---|---|---|---|
| {{ item.school_type }} | {{ item.school_grades }} | {{ item.is_catchment? 'In Catchment': '' }} | {{ item.distance }} |
































