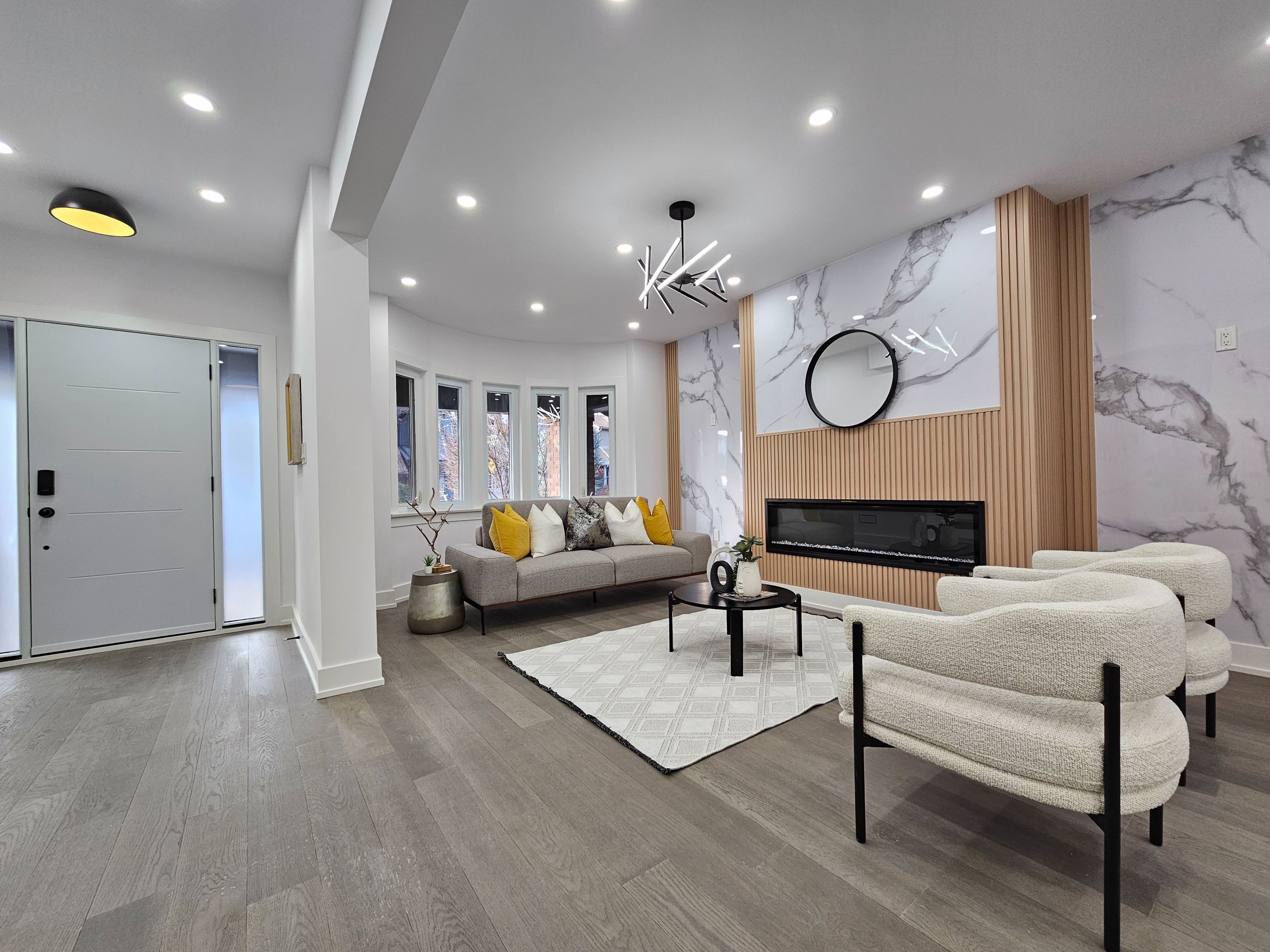$2,369,000
479 Windermere Avenue, Toronto, ON M6S 3L5
Runnymede-Bloor West Village, Toronto,




















 Properties with this icon are courtesy of
TRREB.
Properties with this icon are courtesy of
TRREB.![]()
Spacious beautiful renovated 2-storey home in Prime Bloor West Village. Thoughtfully designed practical & detailed. High ceiling main floor offers open-concept living space with wide plank hardwood flooring, modern LED lighting & luxury finishes throughout. Dream kitchen with custom cabinetry, stunning quartz counters, oversized island. Very spacious bedrooms. Relax in finished basement great for entertaining. 1 Garage parking + 3 extra parking with large deck and deep backyard. Just a 3 minute walk to the TTC subway, shops, and restaurants. Fabulous family friendly neighbourhood located walking distance to Old Mill tennis Club, shops and restaurants on Jane and Bloor, TTC and high park.
- HoldoverDays: 60
- Architectural Style: 2-Storey
- Property Type: Residential Freehold
- Property Sub Type: Detached
- DirectionFaces: East
- GarageType: Detached
- Directions: Windermere/Bloor
- Tax Year: 2024
- Parking Features: Private
- ParkingSpaces: 3
- Parking Total: 4
- WashroomsType1: 1
- WashroomsType1Level: Main
- WashroomsType2: 1
- WashroomsType2Level: Basement
- WashroomsType3: 1
- WashroomsType3Level: Second
- BedroomsAboveGrade: 4
- BedroomsBelowGrade: 1
- Interior Features: Other
- Basement: Finished
- Cooling: Central Air
- HeatSource: Gas
- HeatType: Forced Air
- LaundryLevel: Lower Level
- ConstructionMaterials: Brick
- Roof: Unknown
- Sewer: Sewer
- Foundation Details: Unknown
- LotSizeUnits: Feet
- LotDepth: 155.42
- LotWidth: 26
- PropertyFeatures: Fenced Yard, Library, Park, Public Transit, School
| School Name | Type | Grades | Catchment | Distance |
|---|---|---|---|---|
| {{ item.school_type }} | {{ item.school_grades }} | {{ item.is_catchment? 'In Catchment': '' }} | {{ item.distance }} |





















