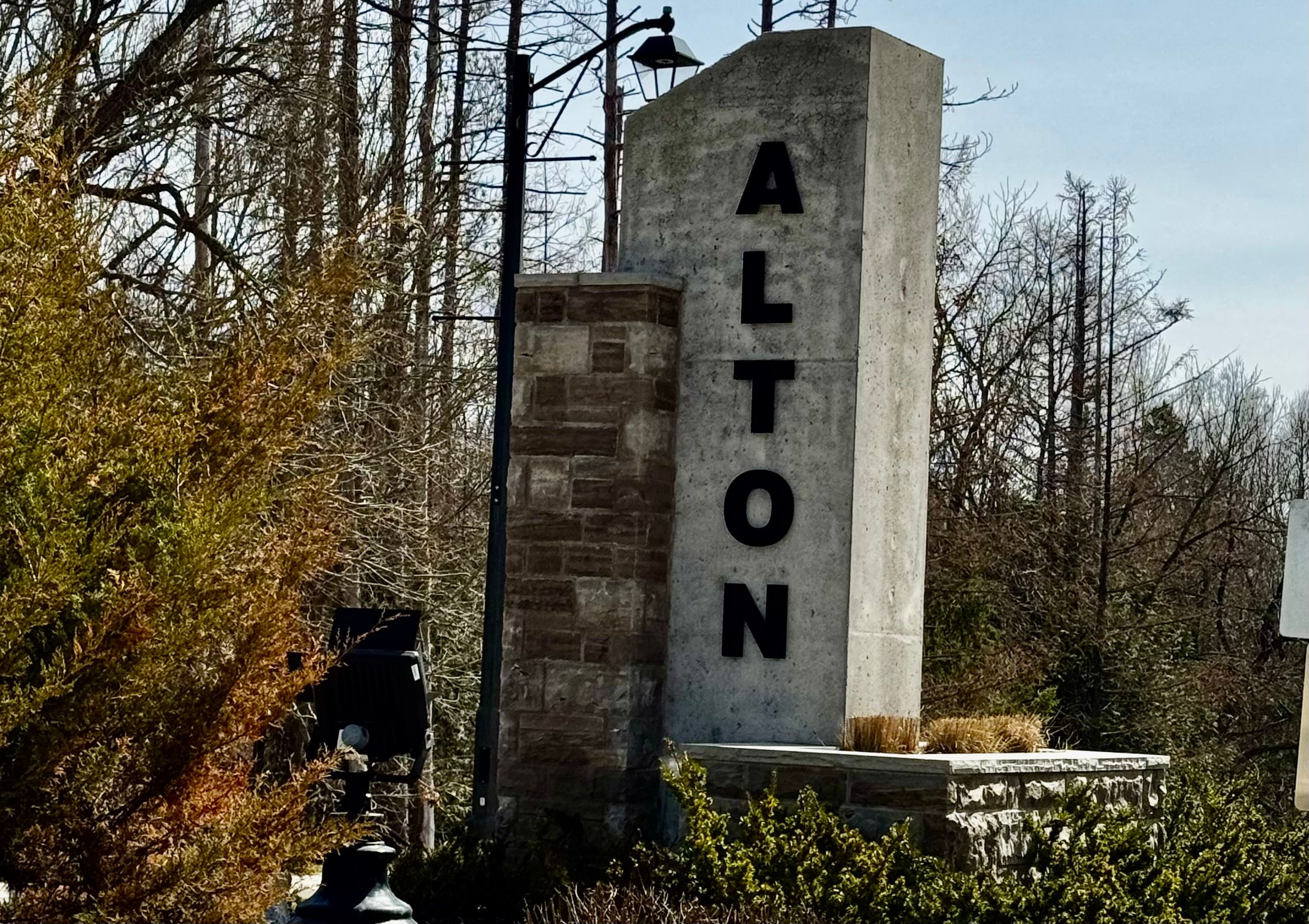$895,000
53 Charles Street, Caledon, ON L7K 0E2
Alton, Caledon,





















 Properties with this icon are courtesy of
TRREB.
Properties with this icon are courtesy of
TRREB.![]()
This Alton Village home at 53 Charles St., sits high and dry on a lovely double lot in a picturesque, mature, quiet neighbourhood. An excellent opportunity awaits with this move in ready 5 bed, 3 bath multi generational home, with in-law suite, single car garage and a great spacious yard. All of this at an entry level price for the Caledon area. This home features gleaming hardwood floors, Hardwired Generac Generator, Central Air and a great 2 bedroom suite upstairs for teens or in-laws. Its perfect for retirees as everything you need is on the main floor, no need for stairs A short one or two block walk takes you to the Caledon Public Library, desired Alton Public School, Ball diamond, Skate board park, Pump Track, Conservation Walking trails, and the Village favoured Gather Cafe, or fine dining is just an 5 minute walk to the popular R3 Bistro on Queen St, fun horseshoe/dart leagues, a chin wag and a cool brew can be enjoyed at the Alton Legion. Oh, and dont Miss the impressive Alton Artist's Mill, or the stunning works of Paul Morin at Morin Art Gallery just around the corner. A short 3 minute drive will take you to Two Brothers Restaurant for a nice meal, or an exciting round of golf at the impressive Osprey Valley golf course, home to the RBC Canadian Open! Just a beautiful, peaceful, community minded area. Can you believe your luck!
- HoldoverDays: 90
- Architectural Style: 2-Storey
- Property Type: Residential Freehold
- Property Sub Type: Detached
- DirectionFaces: East
- GarageType: Detached
- Directions: Main Street to Edmund
- Tax Year: 2024
- ParkingSpaces: 6
- Parking Total: 7
- WashroomsType1: 1
- WashroomsType1Level: Main
- WashroomsType2: 1
- WashroomsType2Level: Main
- WashroomsType3: 1
- WashroomsType3Level: Upper
- BedroomsAboveGrade: 5
- Interior Features: Generator - Full, In-Law Capability, Primary Bedroom - Main Floor, Water Softener
- Basement: Unfinished
- Cooling: Central Air
- HeatSource: Gas
- HeatType: Forced Air
- LaundryLevel: Main Level
- ConstructionMaterials: Vinyl Siding
- Roof: Asphalt Shingle
- Sewer: Septic
- Foundation Details: Block
- Parcel Number: 142760278
- LotSizeUnits: Feet
- LotDepth: 122
- LotWidth: 135.83
- PropertyFeatures: Greenbelt/Conservation, Golf, Library, Park, School
| School Name | Type | Grades | Catchment | Distance |
|---|---|---|---|---|
| {{ item.school_type }} | {{ item.school_grades }} | {{ item.is_catchment? 'In Catchment': '' }} | {{ item.distance }} |






























