$1,070,000
27 Stock Avenue, Toronto, ON M8Z 5C3
Islington-City Centre West, Toronto,
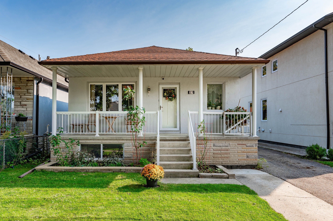

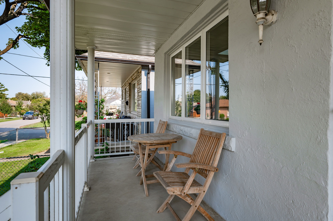
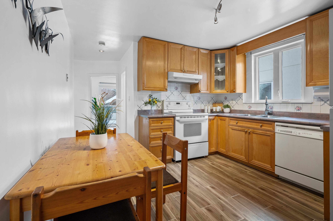
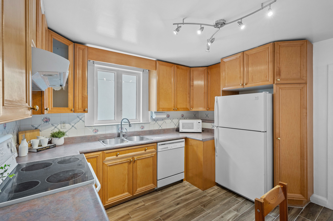
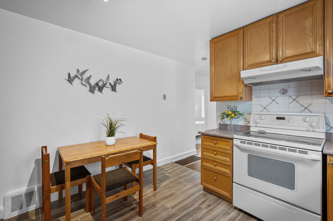
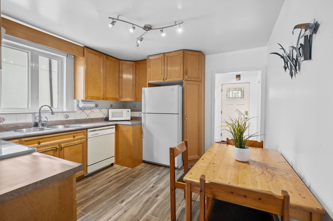
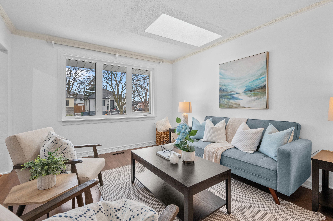
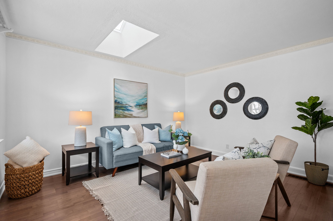
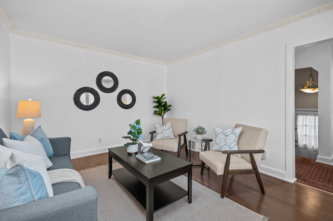
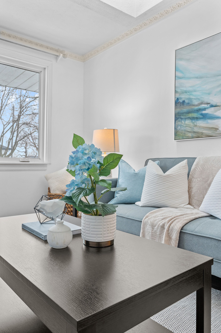
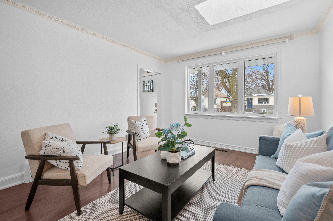
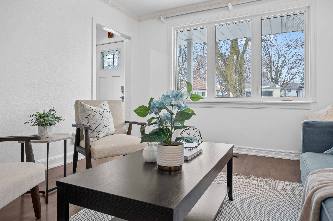
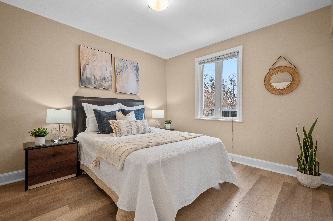

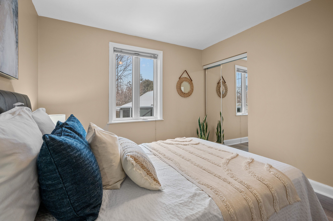
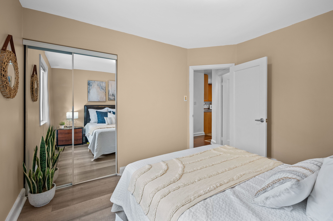
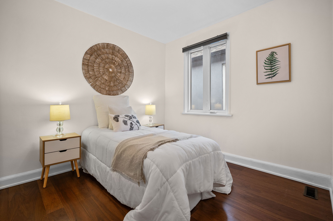
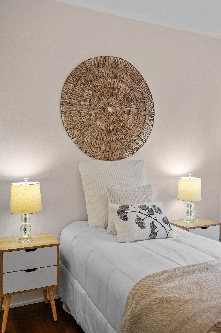
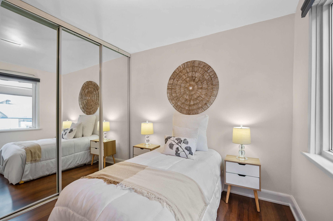
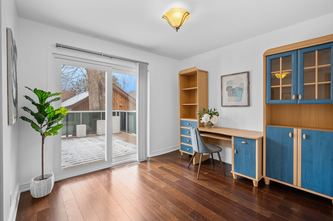
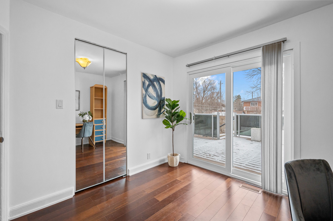
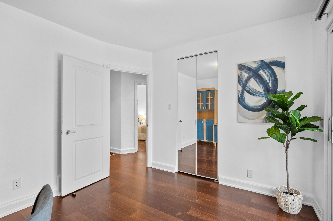
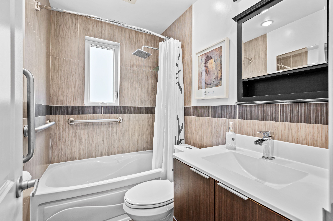
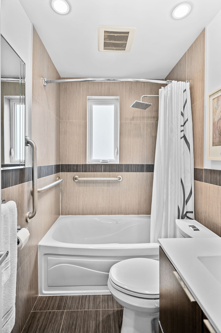

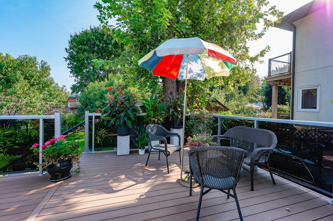
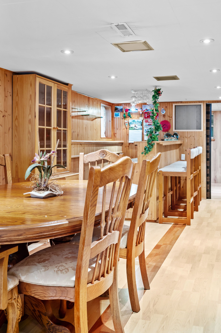
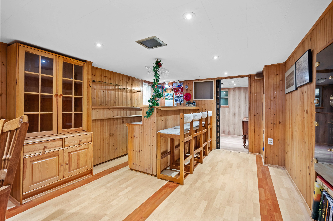
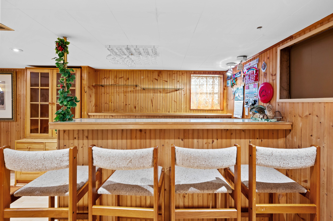
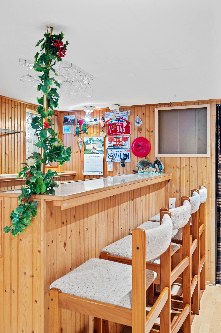
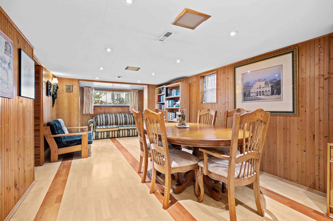
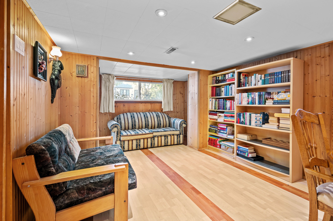
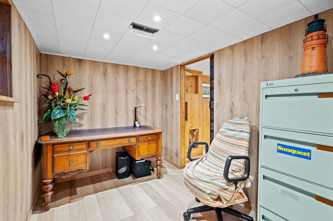
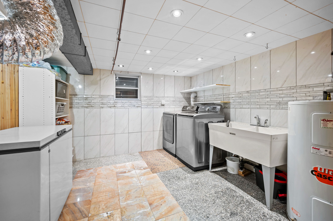
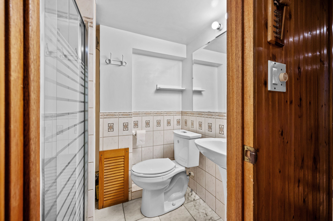
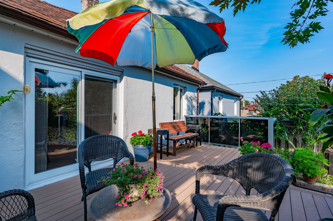
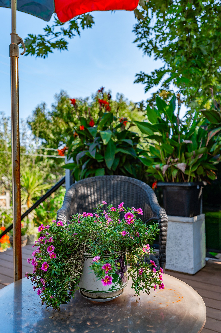
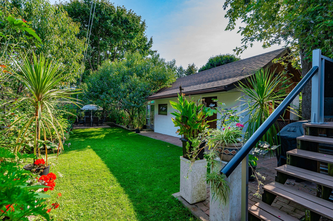
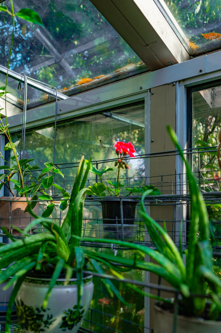
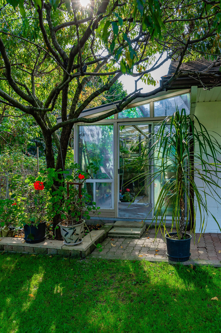
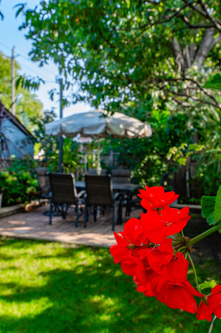
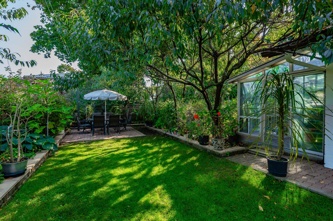
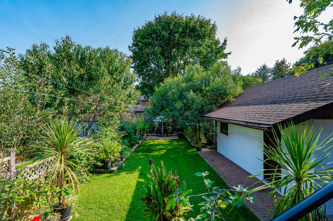
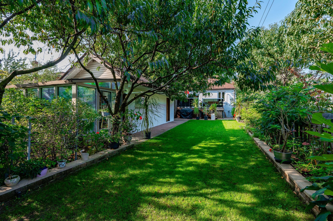
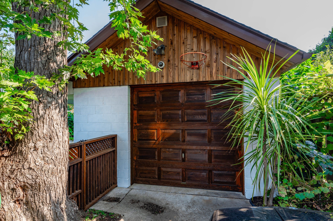
 Properties with this icon are courtesy of
TRREB.
Properties with this icon are courtesy of
TRREB.![]()
$1,075,000 Or Trade! Welcome to this cozy 3-bed, 2-bath gem tucked into one of Etobicokes most vibrant pockets. This home has been lovingly maintained and offers the kind of charm that's hard to find and even harder to forget. The layout is simple, smart, and just right. Everything you need is here without the overwhelm. Each room invites connection and comfort, from the bright main level to the peaceful upstairs bedrooms and updated 4-piece bath. Downstairs, a separate entrance opens up even more possibilities: a finished rec room with a wet bar, 3-piece bath, and large laundry space make it perfect for extended family, guests, or a teen retreat. The lot lot is full of potential! The sunny backyard already feels like a little escape complete with a composite deck for BBQs and morning coffee, a greenhouse, dry storage, and vibrant gardens and it also allows for a garden suite of up to 1,291 sq ft over two floors. That's huge for multigenerational living or future rental income. See attached Schedule for details on Laneway home. Fantastic location- just minutes to major highways, Costco, IKEA, Canadian Tire, and more. If you've been waiting for a home that feels easy to live in, simple to love, and smart to grow with, you've found it. Come see what cozy can really do.
- HoldoverDays: 120
- Architectural Style: Bungalow
- Property Type: Residential Freehold
- Property Sub Type: Detached
- DirectionFaces: East
- GarageType: Detached
- Directions: North off Queensway - East of Kipling
- Tax Year: 2024
- Parking Features: Private
- ParkingSpaces: 6
- Parking Total: 7
- WashroomsType1: 1
- WashroomsType1Level: Main
- WashroomsType2: 1
- WashroomsType2Level: Lower
- BedroomsAboveGrade: 3
- Interior Features: Water Heater
- Basement: Finished, Separate Entrance
- Cooling: Central Air
- HeatSource: Gas
- HeatType: Forced Air
- LaundryLevel: Lower Level
- ConstructionMaterials: Stucco (Plaster)
- Exterior Features: Lawn Sprinkler System, Deck
- Roof: Asphalt Shingle
- Sewer: Sewer
- Foundation Details: Unknown
- Parcel Number: 075280151
- LotSizeUnits: Feet
- LotDepth: 142
- LotWidth: 38.75
- PropertyFeatures: Library, Park, Place Of Worship, Public Transit, Rec./Commun.Centre, School
| School Name | Type | Grades | Catchment | Distance |
|---|---|---|---|---|
| {{ item.school_type }} | {{ item.school_grades }} | {{ item.is_catchment? 'In Catchment': '' }} | {{ item.distance }} |























































