$7,100
2377 Ontario Street, Oakville, ON L6L 1A6
1001 - BR Bronte, Oakville,
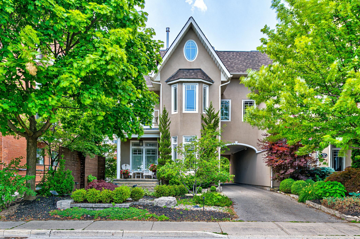
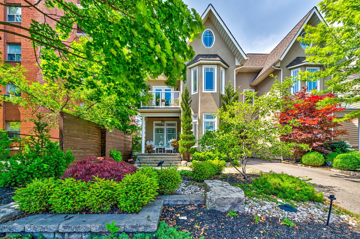
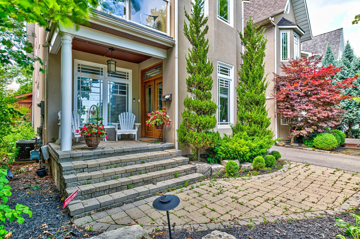
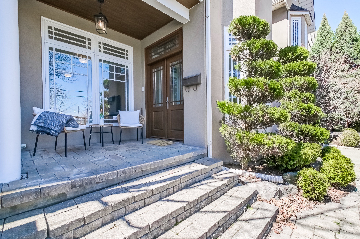
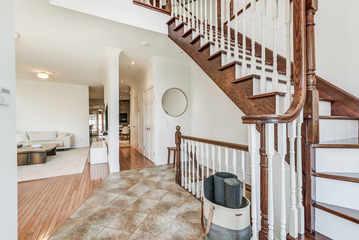
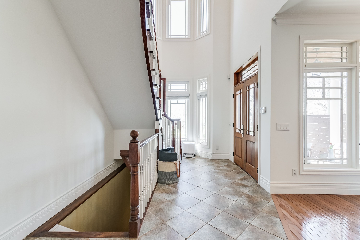
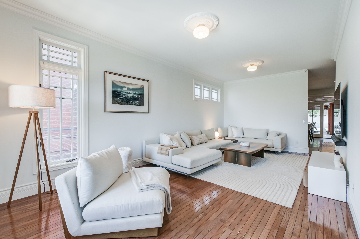
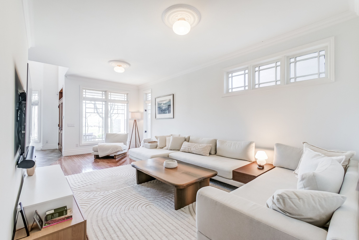
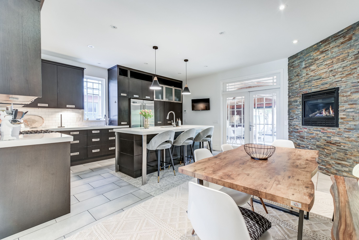
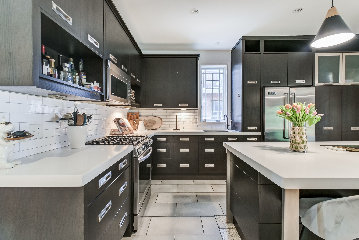
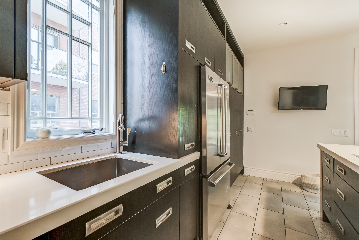
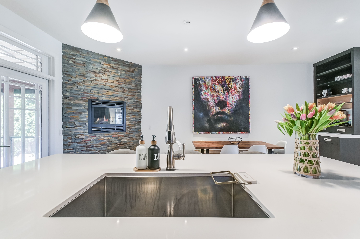
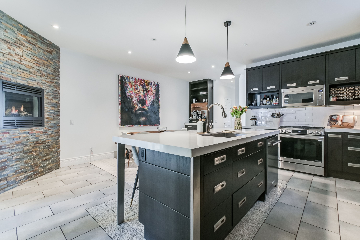
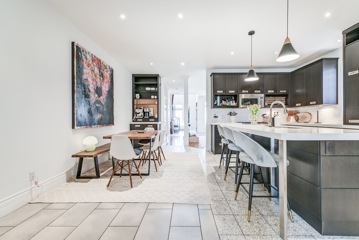
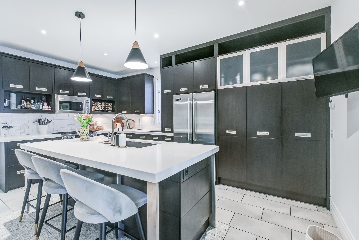

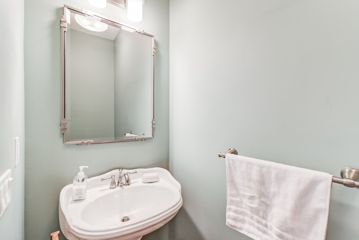
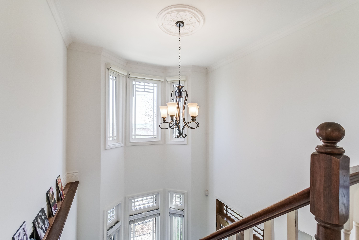
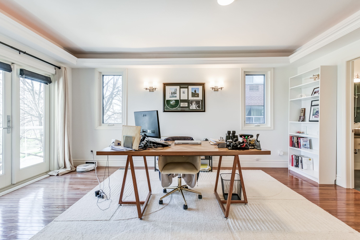
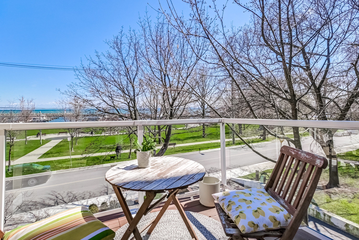
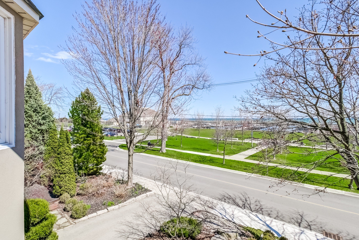
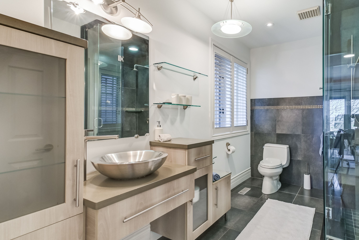
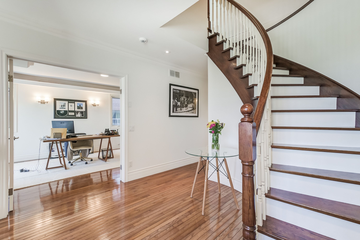

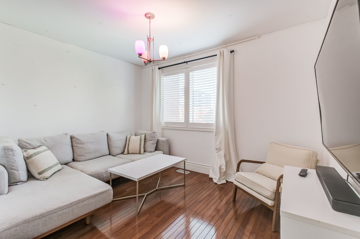
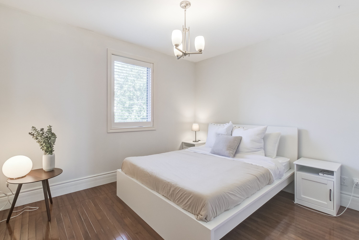

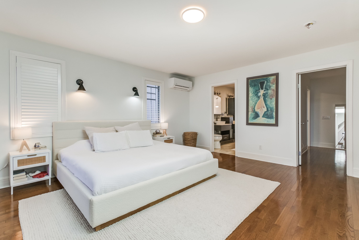
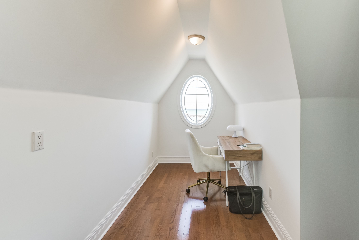
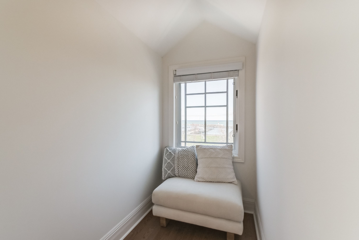
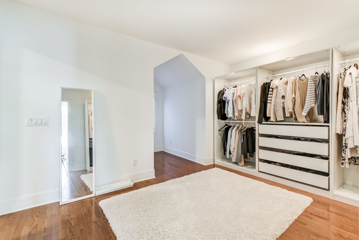
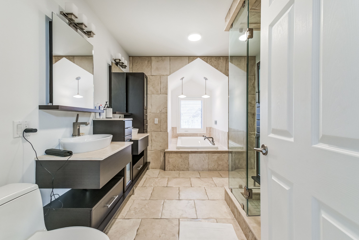
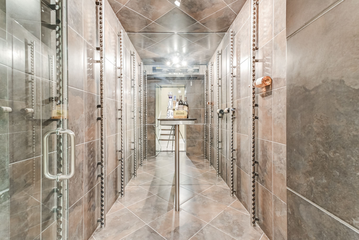
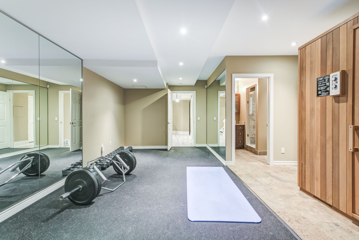
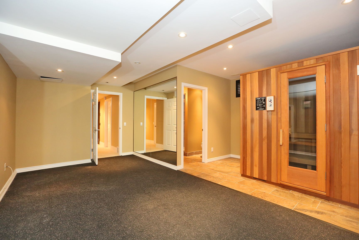
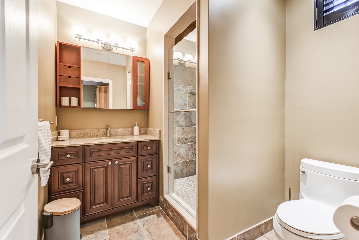
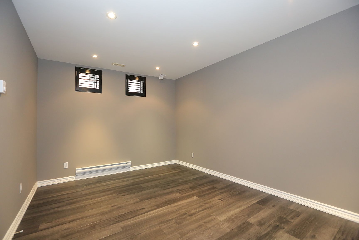
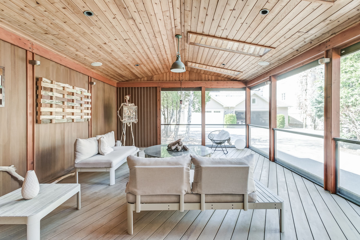
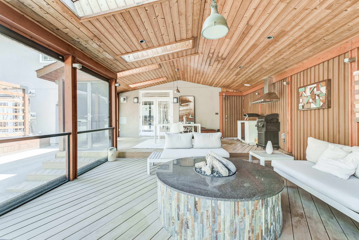
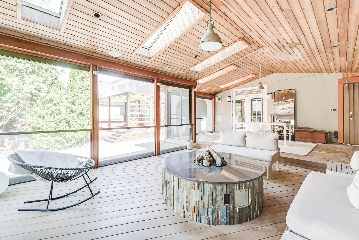
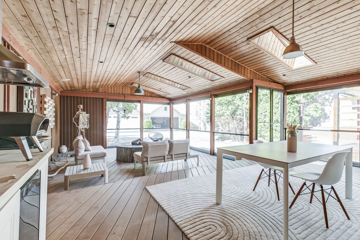
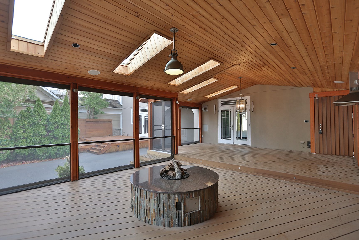


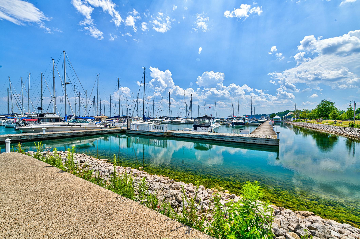
 Properties with this icon are courtesy of
TRREB.
Properties with this icon are courtesy of
TRREB.![]()
Executive Style living at Oakville's prestigious Bronte Harbour area, Clear Lake view. Amazing views. Skylights, hardwood floors, mouldings, temp controlled wine cellar. Open concept gourmet kitchen, heated floors, breakfast area with fireplace and a walkout to a fabulous Muskoka room for all year outdoor entreating by the firepit. 2nd floor offers large bedroom with private balcony and ensuite; laundry room, 2 more bedrooms and bathroom. Top floor offers great views from a private loft that includes Master bedroom with fireplace, ensuite, and nursery/office. Finished basement offers wine caller, exercise room, sauna, bathroom, and an additional bedroom. High-end finishes throughout, custom drapery, and California shutters. This perfect semi-detached home comes with a detached 4-car garage. Conveniently located in the heart of Bronte Harbour, steps to the marina, trendy shops & boutiques, the best restaurants, coffee shops and specialty foods stores.
- HoldoverDays: 120
- Architectural Style: 3-Storey
- Property Type: Residential Freehold
- Property Sub Type: Semi-Detached
- DirectionFaces: North
- GarageType: Detached
- Directions: Bronte South to Ontario St East
- Parking Features: Mutual
- ParkingSpaces: 2
- Parking Total: 6
- WashroomsType1: 1
- WashroomsType1Level: Main
- WashroomsType2: 1
- WashroomsType2Level: Basement
- WashroomsType3: 2
- WashroomsType3Level: Second
- WashroomsType4: 1
- WashroomsType4Level: Third
- BedroomsAboveGrade: 4
- BedroomsBelowGrade: 1
- Fireplaces Total: 2
- Interior Features: Auto Garage Door Remote, Sauna
- Basement: Finished, Full
- Cooling: Central Air
- HeatSource: Gas
- HeatType: Forced Air
- ConstructionMaterials: Stucco (Plaster)
- Exterior Features: Paved Yard
- Roof: Flat
- Sewer: Sewer
- Foundation Details: Concrete
- Topography: Flat
- Parcel Number: 247610151
- LotSizeUnits: Feet
- LotDepth: 198.03
- LotWidth: 28.9
| School Name | Type | Grades | Catchment | Distance |
|---|---|---|---|---|
| {{ item.school_type }} | {{ item.school_grades }} | {{ item.is_catchment? 'In Catchment': '' }} | {{ item.distance }} |






















































