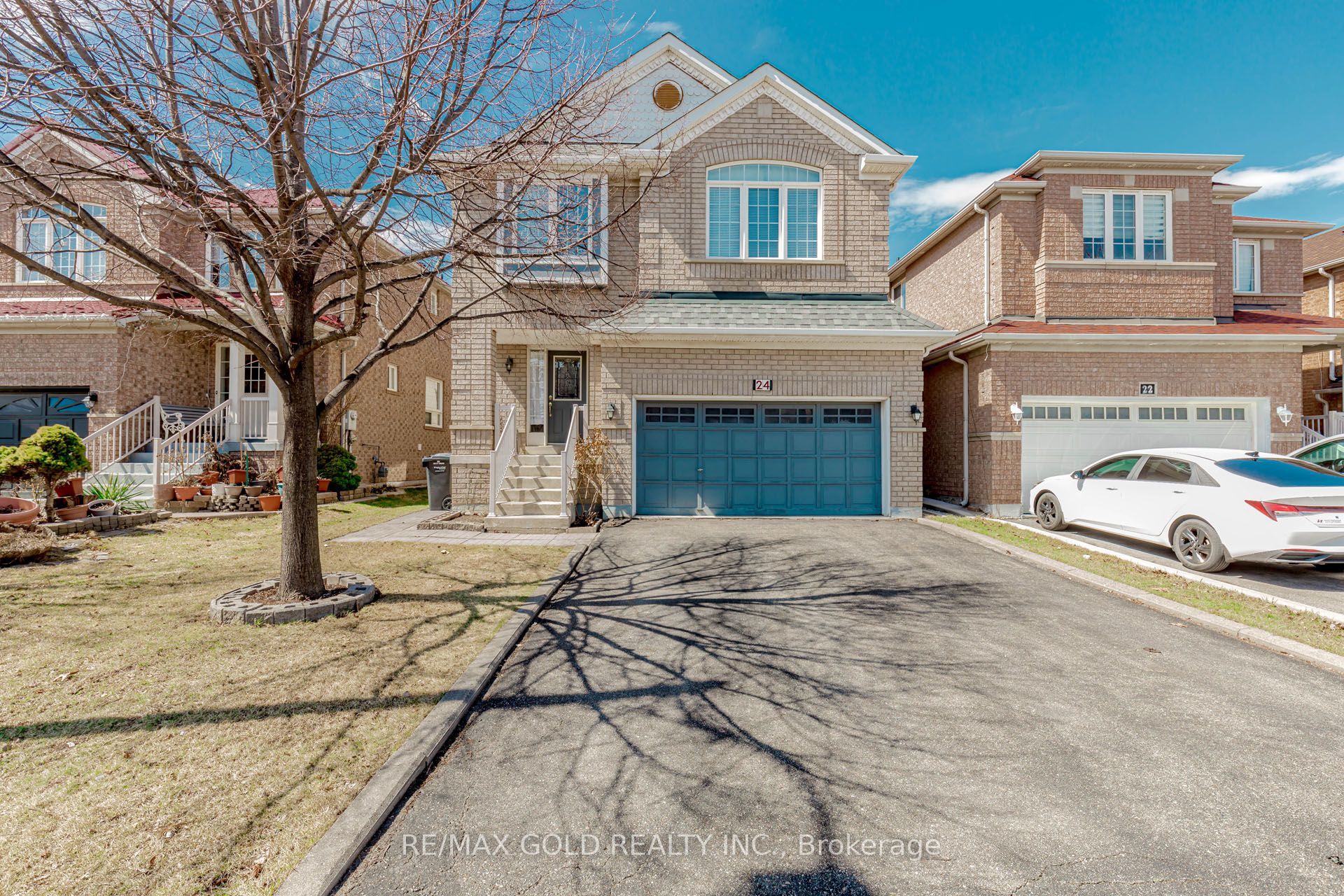$1,089,900
24 Sweet Clover Crescent, Brampton, ON L6R 3A2
Sandringham-Wellington, Brampton,


















































 Properties with this icon are courtesy of
TRREB.
Properties with this icon are courtesy of
TRREB.![]()
Stunning 4+1 Bedroom, 4 Bathroom Detached Home in the Heart of Springdale! This beautifully designed 2,320 sq ft home (as per builders plans floor plan attached) offers spacious living with generously sized bedrooms throughout. Featuring separate living and family rooms, the family room includes a cozy gas fireplace, perfect for relaxing evenings. The main level showcases elegant hardwood flooring, and the kitchen includes a convenient pantry for extra storage. Step outside to a beautifully landscaped backyard complete with a gazebo, hot tub, and a shed for your garden tools. The finished basement offers a separate entrance and includes a living room, a bedroom, a 3-piece bathroom, and a bar area that can easily be converted into a kitchen ideal for an in-law suite or potential rental income. Enjoy year-round comfort with a newly installed furnace and energy-efficient heat pump (2022), designed to significantly cut electricity costs during the summer while keeping your home cool.
- HoldoverDays: 90
- Architectural Style: 2-Storey
- Property Type: Residential Freehold
- Property Sub Type: Detached
- DirectionFaces: North
- GarageType: Attached
- Directions: Sandalwood Pkwy & Bramalea Rd
- Tax Year: 2025
- Parking Features: Private
- ParkingSpaces: 4
- Parking Total: 6
- WashroomsType1: 1
- WashroomsType1Level: Second
- WashroomsType2: 1
- WashroomsType2Level: Second
- WashroomsType3: 1
- WashroomsType3Level: Main
- WashroomsType4: 1
- WashroomsType4Level: Basement
- BedroomsAboveGrade: 4
- BedroomsBelowGrade: 1
- Basement: Finished, Separate Entrance
- Cooling: Central Air
- HeatSource: Gas
- HeatType: Forced Air
- ConstructionMaterials: Brick
- Roof: Shingles
- Sewer: Sewer
- Foundation Details: Concrete
- Parcel Number: 142233867
- LotSizeUnits: Feet
- LotDepth: 99
- LotWidth: 37.17
| School Name | Type | Grades | Catchment | Distance |
|---|---|---|---|---|
| {{ item.school_type }} | {{ item.school_grades }} | {{ item.is_catchment? 'In Catchment': '' }} | {{ item.distance }} |



























































