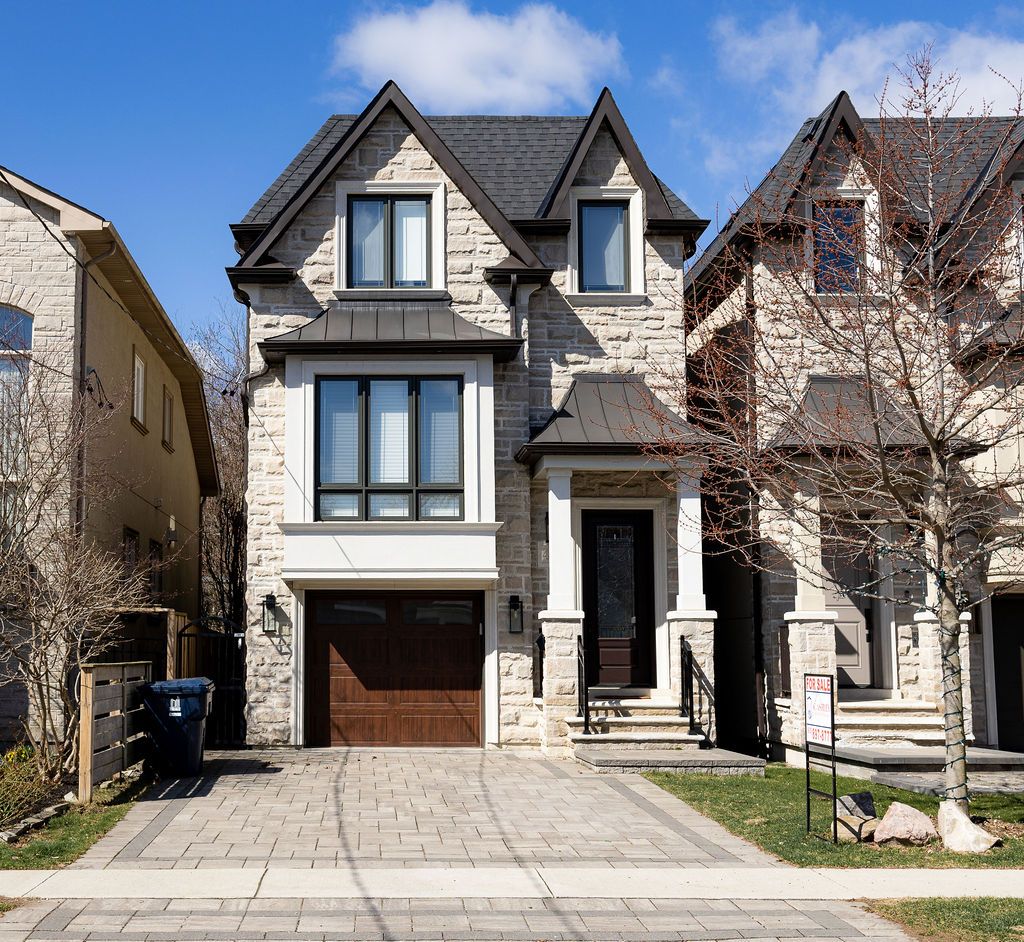$1,995,900
40 A Thirty Eighth Street, Toronto, ON M8W 3L9
Long Branch, Toronto,










































 Properties with this icon are courtesy of
TRREB.
Properties with this icon are courtesy of
TRREB.![]()
Welcome to 40 A Thirty Eighth St., discover this beautifully crafted custom-built home in the heart of Long Branch, just steps from the lake. Thoughtfully designed with high-end finishes and meticulous attention to detail, this home offers a perfect blend of modern elegance and timeless charm. Featuring spacious light-filled interiors, a gourmet kitchen with top-of-the-line built in appliances, and luxurious living spaces, this home is perfect for those who appreciate quality and style. Please see attachment for list of finishes and upgrades. 12 hour notice for all showings needed. OPEN HOUSE SATURDAY MAY 3 , 2:00 TO 4:00 PM.
- HoldoverDays: 60
- Architectural Style: 2-Storey
- Property Type: Residential Freehold
- Property Sub Type: Detached
- DirectionFaces: West
- GarageType: Built-In
- Directions: LAKESHORE RD/THIRTY EIGHTH ST.
- Tax Year: 2024
- ParkingSpaces: 2
- Parking Total: 3
- WashroomsType1: 1
- WashroomsType2: 2
- WashroomsType3: 1
- BedroomsAboveGrade: 4
- Fireplaces Total: 2
- Interior Features: Central Vacuum
- Basement: Finished with Walk-Out
- Cooling: Central Air
- HeatSource: Gas
- HeatType: Forced Air
- ConstructionMaterials: Stone, Brick
- Roof: Asphalt Shingle
- Sewer: Sewer
- Foundation Details: Concrete
- LotSizeUnits: Feet
- LotDepth: 132
- LotWidth: 25
| School Name | Type | Grades | Catchment | Distance |
|---|---|---|---|---|
| {{ item.school_type }} | {{ item.school_grades }} | {{ item.is_catchment? 'In Catchment': '' }} | {{ item.distance }} |



















































