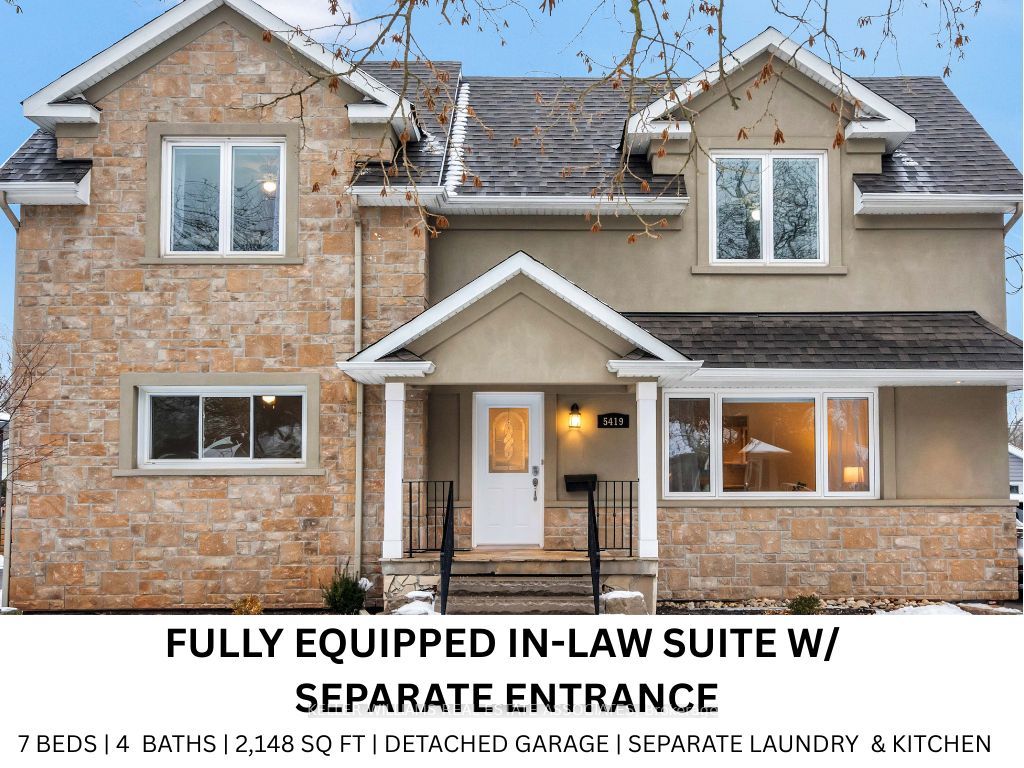$6,200
5419 Spruce Avenue, Burlington, ON L7L 1N8
Appleby, Burlington,


























 Properties with this icon are courtesy of
TRREB.
Properties with this icon are courtesy of
TRREB.![]()
Welcome to Your New Home in Elizabeth Gardens!Just 5 minutes from the lake, this beautifully updated home in Burlingtons highly sought-after Elizabeth Gardens community offers exceptional space, style, and functionality ideal for families looking for room to grow.This spacious home features parking for 4 vehicles, a detached garage, and a bright, inviting layout. The main level includes an open-concept kitchen with quartz countertops, stainless steel appliances, and a stylish backsplash, plus two bedrooms, a full bathroom, and in-unit laundry.Upstairs, you'll find three generously sized bedrooms and two full bathrooms. This level offers the flexibility to function independently, with potential to add a kitchenette and separate it from the main floor perfect for extended family or shared living.The lower level features a newly renovated in-law suite with a private entrance, a full kitchen, two large bedrooms, a full bathroom, and its own laundry ideal for guests, teenagers, or additional household members.Enjoy a large, fenced backyard perfect for relaxing or entertaining.Prime location near parks, shopping, great schools, and the lake. 7 Bedrooms | 4 Full Bathrooms | 4-Car ParkingGreat for a multi-generational family or a family with teenagers needing space and privacy.
- Architectural Style: 2-Storey
- Property Type: Residential Freehold
- Property Sub Type: Detached
- DirectionFaces: North
- GarageType: Detached
- Directions: QEW to Burloak to Spruce
- Parking Features: Available
- ParkingSpaces: 4
- Parking Total: 5
- WashroomsType1: 1
- WashroomsType1Level: Main
- WashroomsType2: 2
- WashroomsType2Level: Second
- WashroomsType3: 1
- WashroomsType3Level: Basement
- BedroomsAboveGrade: 4
- BedroomsBelowGrade: 2
- Interior Features: Auto Garage Door Remote, Water Heater Owned
- Basement: Finished, Separate Entrance
- Cooling: Central Air
- HeatSource: Gas
- HeatType: Forced Air
- LaundryLevel: Main Level
- ConstructionMaterials: Brick, Concrete Block
- Roof: Asphalt Shingle
- Sewer: Sewer
- Foundation Details: Concrete Block
- Parcel Number: 070070249
- LotSizeUnits: Feet
- LotDepth: 105
- LotWidth: 60
| School Name | Type | Grades | Catchment | Distance |
|---|---|---|---|---|
| {{ item.school_type }} | {{ item.school_grades }} | {{ item.is_catchment? 'In Catchment': '' }} | {{ item.distance }} |



























