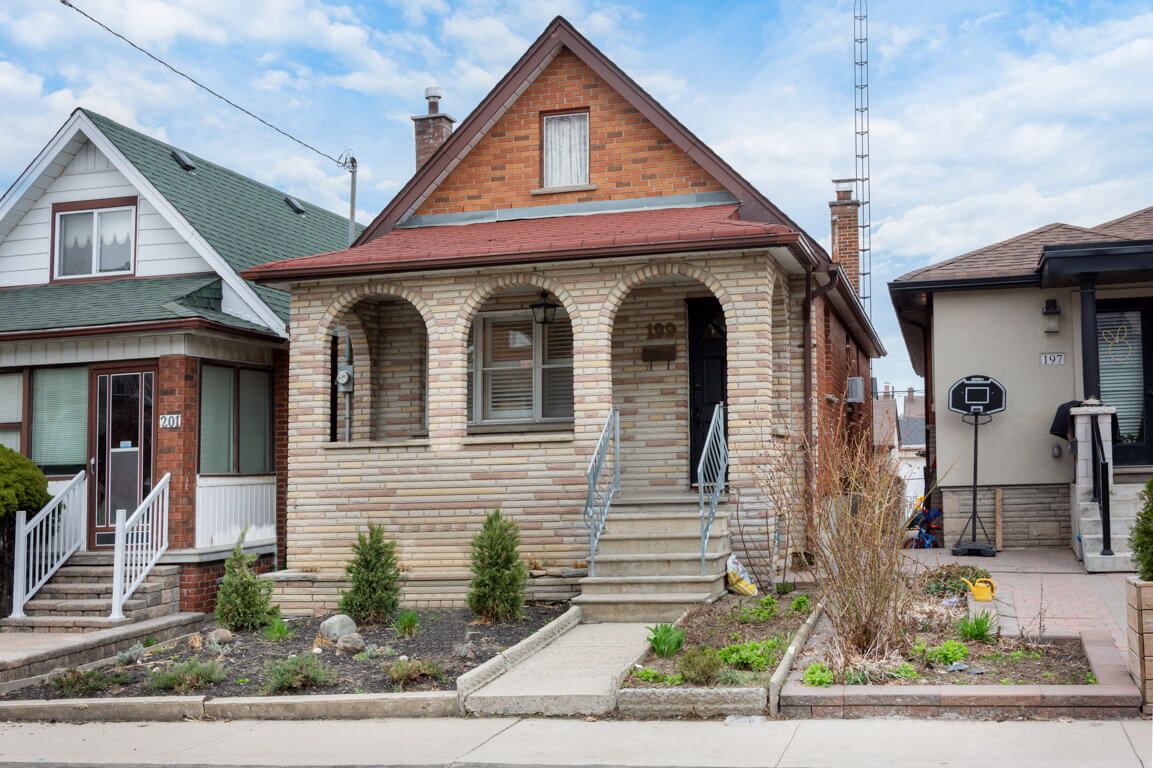$999,900
199 Earlscourt Avenue, Toronto, ON M6E 4B2
Corso Italia-Davenport, Toronto,



























 Properties with this icon are courtesy of
TRREB.
Properties with this icon are courtesy of
TRREB.![]()
FIRST TIME ON THE MARKET!! Fantastic 3 Bdrm Detached Bungalow With A Double Car Garage In Corso Italia. Features Finished Basement With Large Rec Room, Wood Burning Brick Fireplace With New Chimney Damper, Storage Area, Renovated 3 Pc Bath & Cold Cellar. W/O From Dining Room To Spacious Back Yard With Large brand New Concrete Patio. Very Convenient Entrance To Garage From Yard, Garage Roof Just Reshinged, Great Locaton, Steps To St. Clair, Schools, Public Transportation and Parks. Tremendous Potential & Opportunity.
- HoldoverDays: 60
- Architectural Style: Bungalow
- Property Type: Residential Freehold
- Property Sub Type: Detached
- DirectionFaces: East
- GarageType: Detached
- Directions: Dufferin/St. Clair
- Tax Year: 2024
- ParkingSpaces: 2
- Parking Total: 2
- WashroomsType1: 1
- WashroomsType1Level: Main
- WashroomsType2: 1
- WashroomsType2Level: Lower
- BedroomsAboveGrade: 3
- Interior Features: Water Heater, Auto Garage Door Remote
- Basement: Finished
- Cooling: Window Unit(s)
- HeatSource: Gas
- HeatType: Water
- ConstructionMaterials: Brick
- Roof: Shingles
- Sewer: Sewer
- Foundation Details: Concrete Block
- LotSizeUnits: Feet
- LotDepth: 128
- LotWidth: 21.93
| School Name | Type | Grades | Catchment | Distance |
|---|---|---|---|---|
| {{ item.school_type }} | {{ item.school_grades }} | {{ item.is_catchment? 'In Catchment': '' }} | {{ item.distance }} |




































