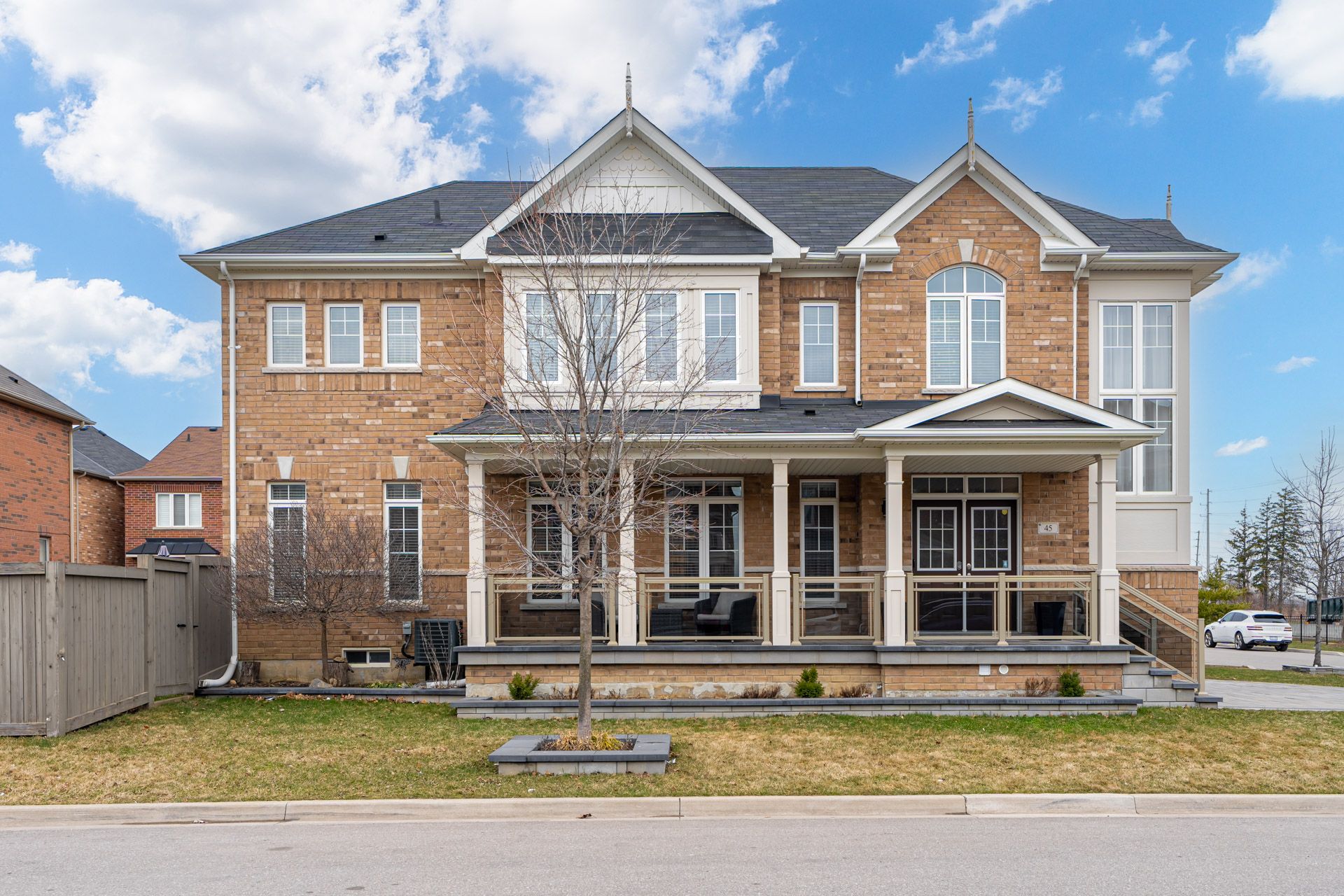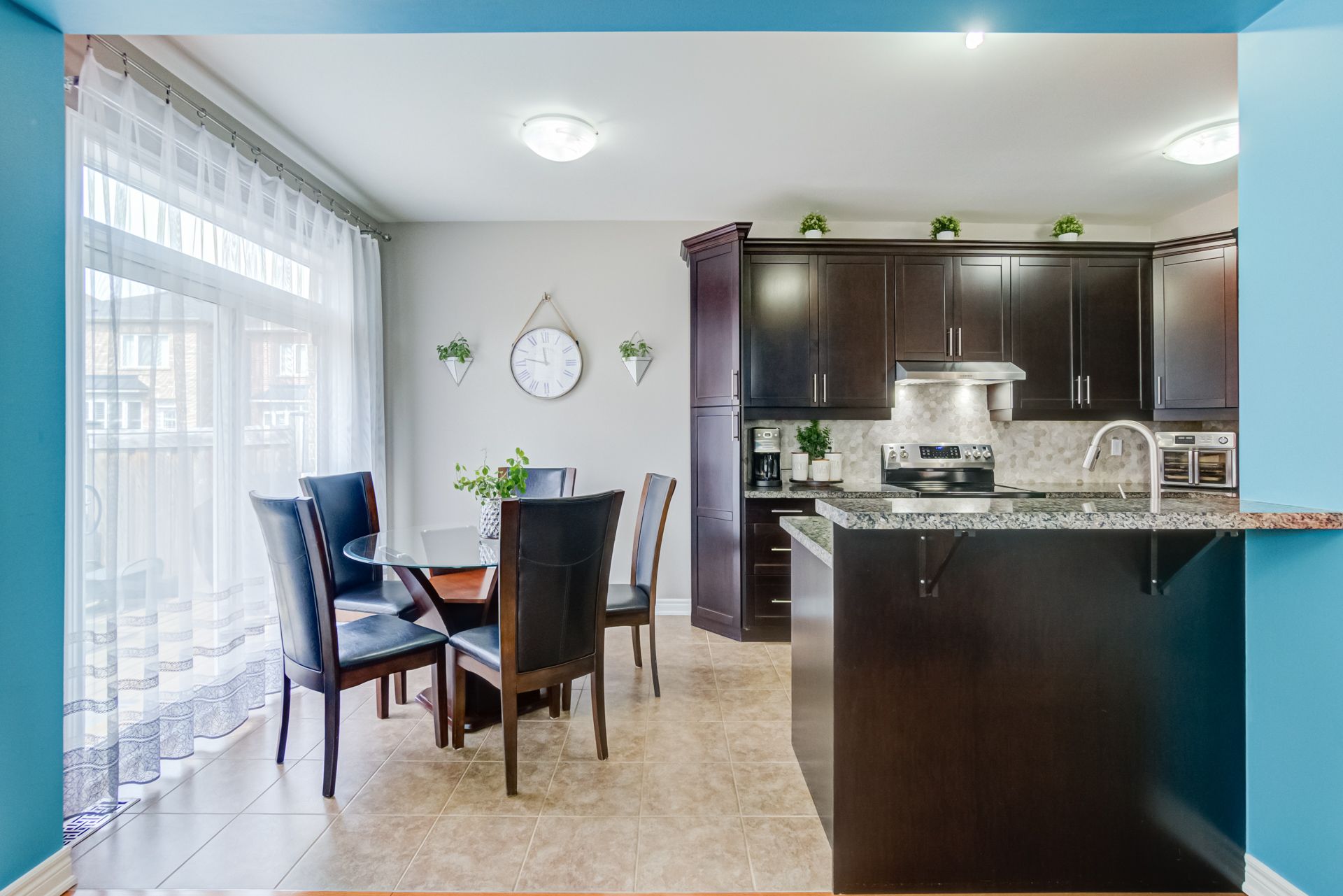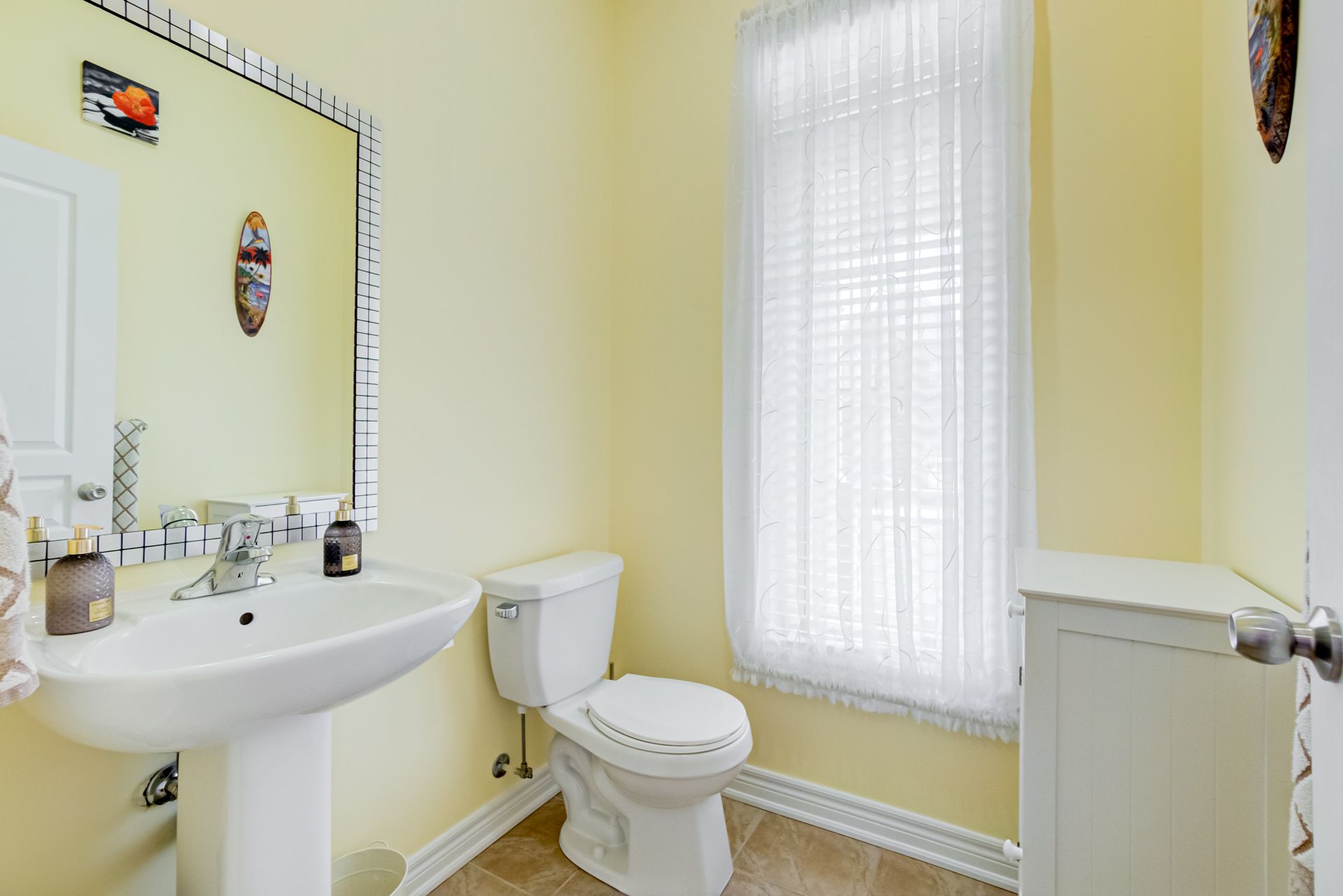$1,299,000
45 Humberstone Crescent, Brampton, ON L7A 4C2
Northwest Brampton, Brampton,


















































 Properties with this icon are courtesy of
TRREB.
Properties with this icon are courtesy of
TRREB.![]()
Welcome to your Paradise Home in Upper Mount Pleasant. Pride of ownership abounds with this immaculately-maintained, turn-key residence on a premium corner lot! Meticulously cared for by only one family, this beauty features spotless, bright, open-concept living with 9ft ceilings! The modern kitchen includes granite counters, extended kitchen cabinets, soft close and pots/pans drawers, a breakfast bar and walk-out to spacious backyard with a custom wood deck. What's more? Your primary bedroom comes with 10ft coffered ceilings and a custom closet organizer. Sip your morning coffee on your beautiful porch and enjoy the view through the upgraded glass railings and Techo-Bloc patio landscaping which offers parking for up to 4 compact cars plus an additional parking space in the garage. Take advantage of the finished basement with cold cellar, bringing living space to a total of three floors, five bedrooms and four washrooms! Act now--home maintenance and peace-of-mind like this do not come around often!
- HoldoverDays: 180
- Architectural Style: 2-Storey
- Property Type: Residential Freehold
- Property Sub Type: Detached
- DirectionFaces: West
- GarageType: Built-In
- Directions: Mayfield to Robert Parkinson to Humberstone.
- Tax Year: 2024
- ParkingSpaces: 4
- Parking Total: 5
- WashroomsType1: 2
- WashroomsType1Level: Second
- WashroomsType2: 1
- WashroomsType2Level: Main
- WashroomsType3: 1
- WashroomsType3Level: Basement
- BedroomsAboveGrade: 4
- BedroomsBelowGrade: 1
- Interior Features: Auto Garage Door Remote, Central Vacuum, In-Law Capability, Storage
- Basement: Finished
- Cooling: Central Air
- HeatSource: Gas
- HeatType: Forced Air
- LaundryLevel: Upper Level
- ConstructionMaterials: Brick
- Roof: Asphalt Shingle
- Pool Features: Above Ground
- Sewer: Sewer
- Foundation Details: Concrete Block
- LotSizeUnits: Feet
- LotDepth: 70.04
- LotWidth: 53.18
| School Name | Type | Grades | Catchment | Distance |
|---|---|---|---|---|
| {{ item.school_type }} | {{ item.school_grades }} | {{ item.is_catchment? 'In Catchment': '' }} | {{ item.distance }} |



























































