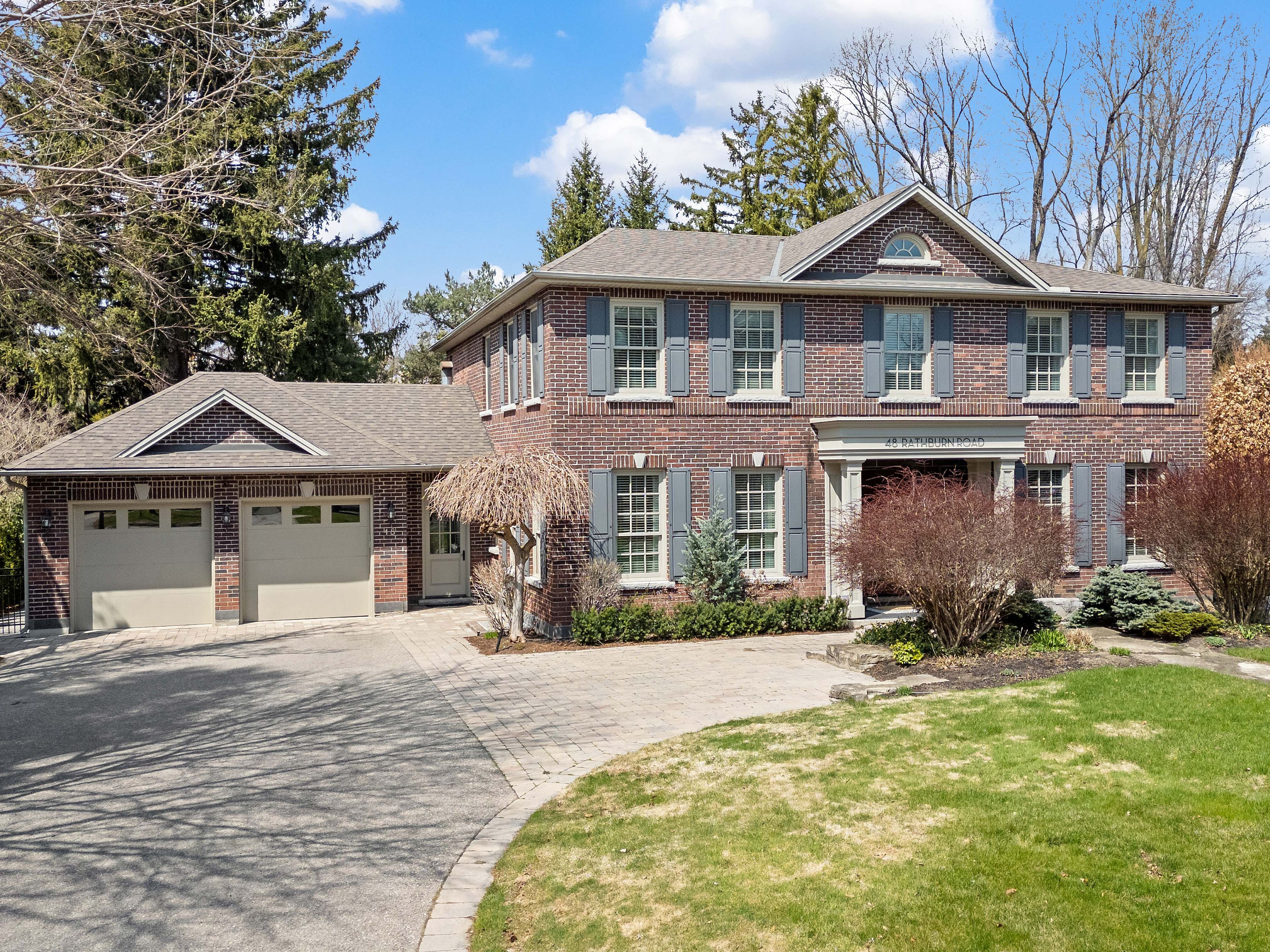$3,699,000
48 Rathburn Road, Toronto, ON M9A 1P9
Princess-Rosethorn, Toronto,


















































 Properties with this icon are courtesy of
TRREB.
Properties with this icon are courtesy of
TRREB.![]()
You'll be Raving about Rathburn. This 4+2 bedroom, 6 bath custom home is tucked into prestigious Thorncrest Village, one of Toronto's most exclusive communities with access to a private tennis, swimming, and members-only club. Meticulously maintained and beautifully appointed, this residence showcases exceptional craftsmanship: custom millwork, crown moulding, 8 baseboards, premium fixtures, pot lights, and soaring 10/12 ft ceilings throughout. The main floor offers a thoughtfully designed layout including a mudroom/laundry room with garage access, and a servers pantry with built-in bar connecting the kitchen to the formal dining and living rooms. The gourmet kitchen is equipped with high-end built-in appliances and an oversized island with seating for four, perfect for casual meals or entertaining. The bright eating area, wrapped in windows, opens to a fully equipped outdoor kitchen with bar fridge, granite counters, Napoleon built-in BBQ and dual gas burners seamlessly blending indoor and outdoor living. The adjacent family room features a gas fireplace and custom cabinetry, leading to a private office with gorgeous wainscoting and hardwired internet/phone connections. Upstairs, the spacious primary retreat includes two walk-in closets and a spa-like ensuite with double vanity, walk-in shower, and private W/C. Each of the three additional bedrooms is filled with natural light, generously sized, and features its own private ensuite.The lower level offers incredible flexibility for entertaining or multigenerational living: a large rec room, second full kitchen, family room, two bedrooms, full bath, laundry room, and walk-up to the backyard. Set on a 100 x 160 ft lot, the backyard oasis was professionally designed with over $400K in upgrades (2021), including stunning stonework, beautifully landscape w/lighting, a saltwater pool with electric cover and outdoor kitchen. It's your private escape perfect for hosting or relaxing under the stars. Your next chapter awaits!
- HoldoverDays: 90
- Architectural Style: 2-Storey
- Property Type: Residential Freehold
- Property Sub Type: Detached
- DirectionFaces: North
- GarageType: Attached
- Directions: Islington & Rathburn
- Tax Year: 2024
- ParkingSpaces: 6
- Parking Total: 8
- WashroomsType1: 1
- WashroomsType1Level: Main
- WashroomsType2: 3
- WashroomsType2Level: Second
- WashroomsType3: 1
- WashroomsType3Level: Second
- WashroomsType4: 1
- WashroomsType4Level: Basement
- BedroomsAboveGrade: 4
- BedroomsBelowGrade: 2
- Fireplaces Total: 2
- Interior Features: Accessory Apartment, Built-In Oven, Carpet Free, Central Vacuum, In-Law Suite, On Demand Water Heater, Sump Pump
- Basement: Finished with Walk-Out, Walk-Up
- Cooling: Central Air
- HeatSource: Electric
- HeatType: Forced Air
- ConstructionMaterials: Brick
- Roof: Asphalt Shingle
- Pool Features: Inground
- Sewer: Sewer
- Foundation Details: Concrete Block
- LotSizeUnits: Feet
- LotDepth: 165.22
- LotWidth: 100.13
| School Name | Type | Grades | Catchment | Distance |
|---|---|---|---|---|
| {{ item.school_type }} | {{ item.school_grades }} | {{ item.is_catchment? 'In Catchment': '' }} | {{ item.distance }} |



























































