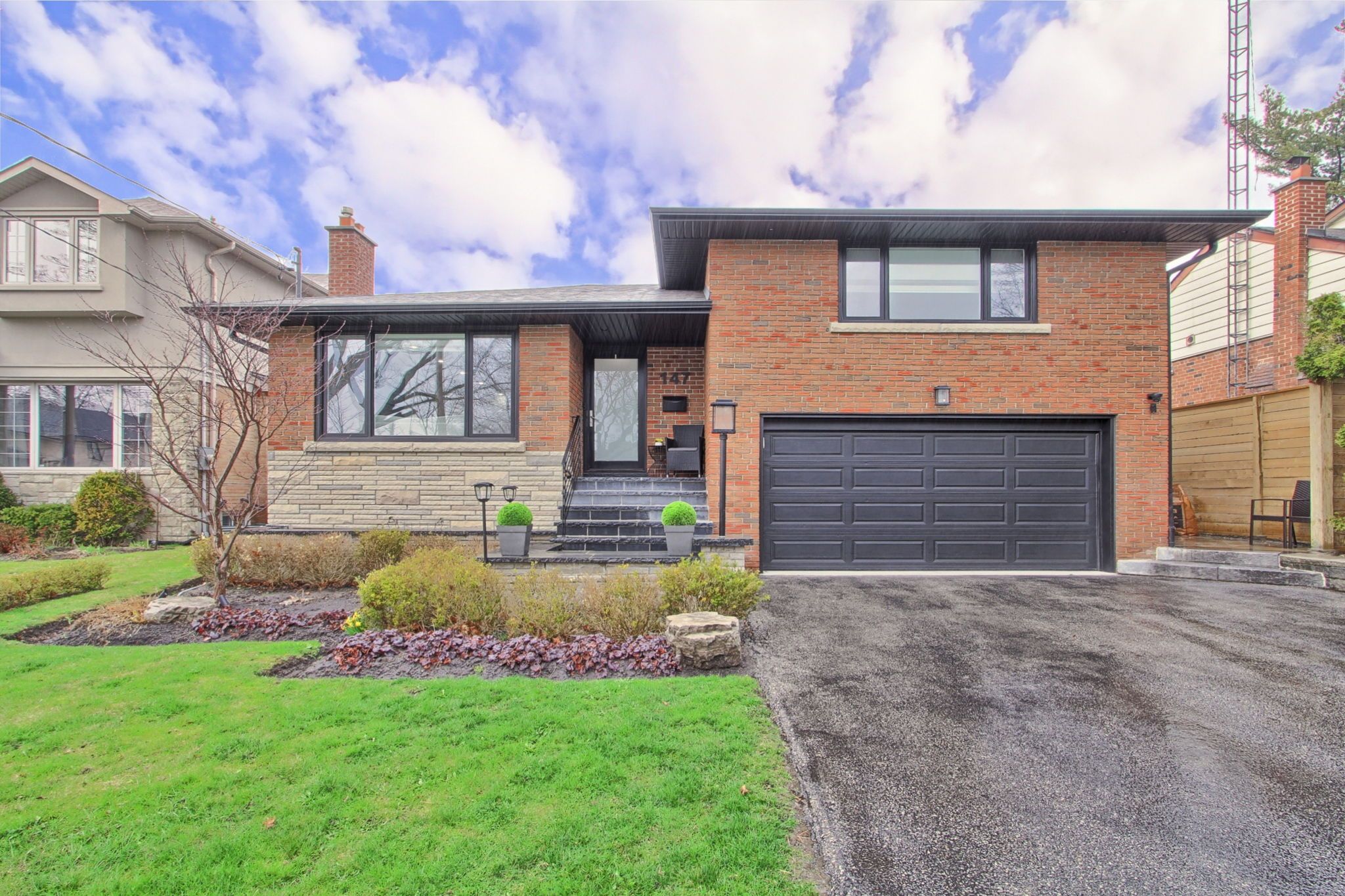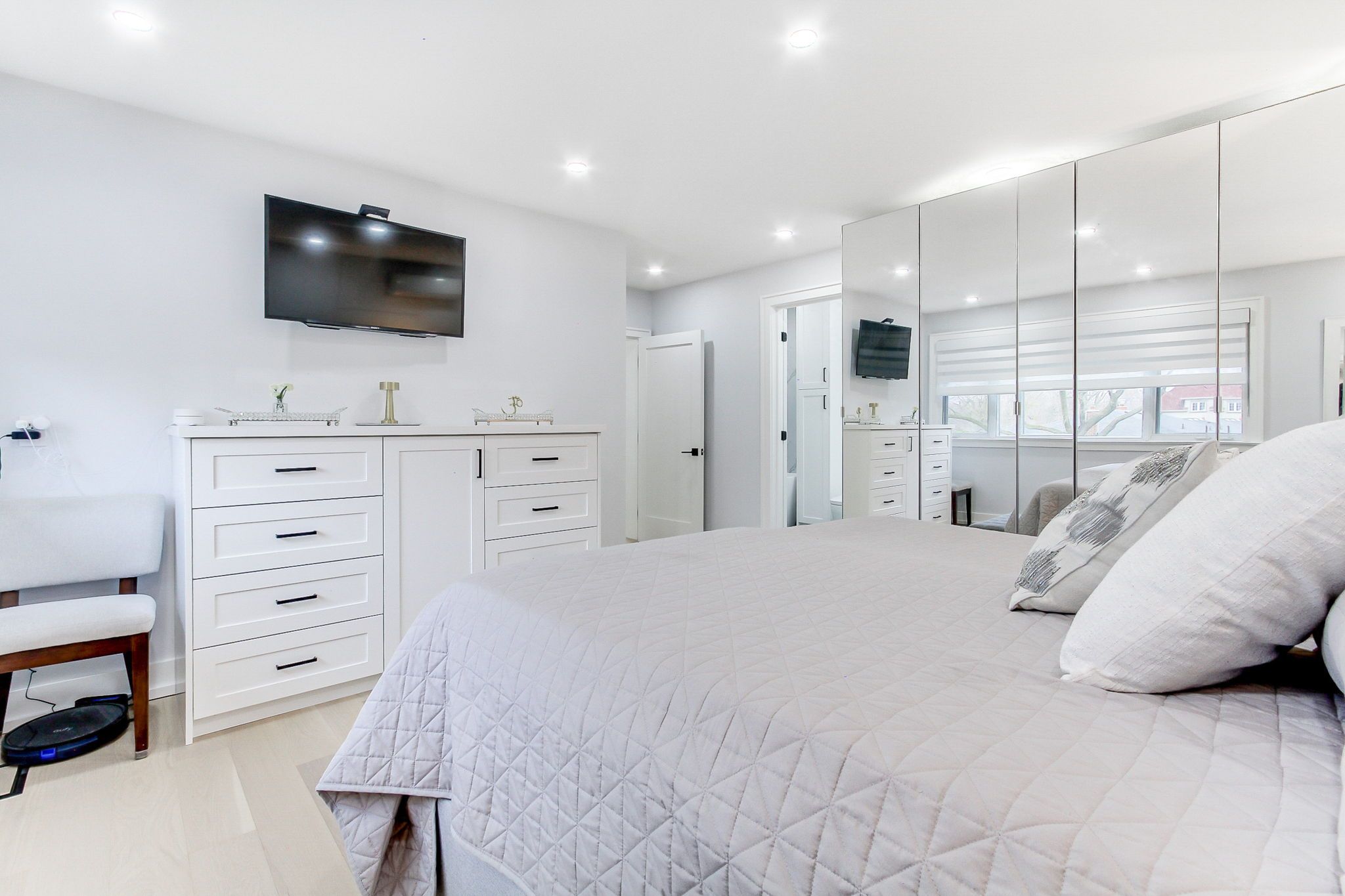$2,199,000
147 Perry Crescent, Toronto, ON M9A 1K8
Princess-Rosethorn, Toronto,


















































 Properties with this icon are courtesy of
TRREB.
Properties with this icon are courtesy of
TRREB.![]()
Beautifully Renovated Home In This Coveted Prestigious Princess Rosethorn Neighbourhood. Family-Friendly Cul-De-Sac With Picturesque Views Of Islington Golf Course. Over $300,000 Spent In Renovations, This Elegant Residence Offers Luxury, Elegant Curb Appeal & Exceptional Functionality W/Approx. 2600SqFt Of Finished Living Space. Modern Open Concept Large Liv & Din Area W/Gas Fireplace. Gourmet Chef Kitchen Equipped W/Top Of The Line Appliances, Large Island, Quartz Counter Tops & Backsplash. 3 Bdrms In 2 Separate Wings. Primary Bdrm W/Spa Like Bathroom W/Heated Floors, Freestanding Bath Tub, Separate Oversized Glass Shower & Large W/I Closet. A 3pc Elegant Bathroom On Main Level. The Fully Finished Elegant Basement W/Separate Entrance Is Perfect As An In-Law Suite W/Large Rec Rm/Living, Modern Kitchen, Heated Flrs, Huge Bedroom/Exercise Rm & Spacious 4pc Bathroom. Great For Entertaining! Beautiful Laundry Room W/Plenty Of Cabinetry & Heated Floor. This Home Is Perfectly Designed W/Unique Built-Ins, Closets & Much More! Home Boasts Immaculate Design & Landscaping In Both Front & Back Yard. Gorgeous Inground Pool Oasis With A Hand Crafted Wood Pizza Oven. Premium Stone & Interlock Walkways & Patio Area. Lavish Greenery Providing Privacy. Oversized Double Driveway Allows Parking For 6 Cars. Conveniently Located Close To Islington Golf Course, Top Rated Schools (Princess Margaret Jr School & Rosethorn Jr School), Minutes To TTC, Easy Access To Major Highways, Airports & Shopping. More Features Include: Engineered Hardwood Flrs Upstairs & Luxury Vinyl In Bsmt , Alarm & Video Surveillance System, Solid Interior Drs, Custom Built-Ins Throughout The House, Pool Change Room & Outdoor Cabana/Bar W/ TV & Quartz Counter Tops. Speakers Around The Pool, Smart Toilets, Glass Break Protection On The Front & Side Drs & Large Bsmt Windows, Outdoor String Lights & Pot Lights Throughout.
- HoldoverDays: 60
- Architectural Style: Sidesplit 3
- Property Type: Residential Freehold
- Property Sub Type: Detached
- DirectionFaces: North
- GarageType: Attached
- Directions: Rathburn/Islington
- Tax Year: 2024
- Parking Features: Private Double
- ParkingSpaces: 6
- Parking Total: 8
- WashroomsType1: 1
- WashroomsType1Level: Upper
- WashroomsType2: 1
- WashroomsType2Level: Main
- WashroomsType3: 1
- WashroomsType3Level: Basement
- BedroomsAboveGrade: 3
- BedroomsBelowGrade: 1
- Interior Features: Carpet Free, In-Law Suite, Water Heater
- Basement: Separate Entrance, Finished
- Cooling: Central Air
- HeatSource: Gas
- HeatType: Forced Air
- LaundryLevel: Lower Level
- ConstructionMaterials: Brick
- Roof: Asphalt Shingle
- Pool Features: Inground
- Sewer: Sewer
- Foundation Details: Concrete
- Parcel Number: 074720034
- LotSizeUnits: Feet
- LotDepth: 116.37
- LotWidth: 51
- PropertyFeatures: Cul de Sac/Dead End, Fenced Yard, Golf, Park, Public Transit, School
| School Name | Type | Grades | Catchment | Distance |
|---|---|---|---|---|
| {{ item.school_type }} | {{ item.school_grades }} | {{ item.is_catchment? 'In Catchment': '' }} | {{ item.distance }} |



























































