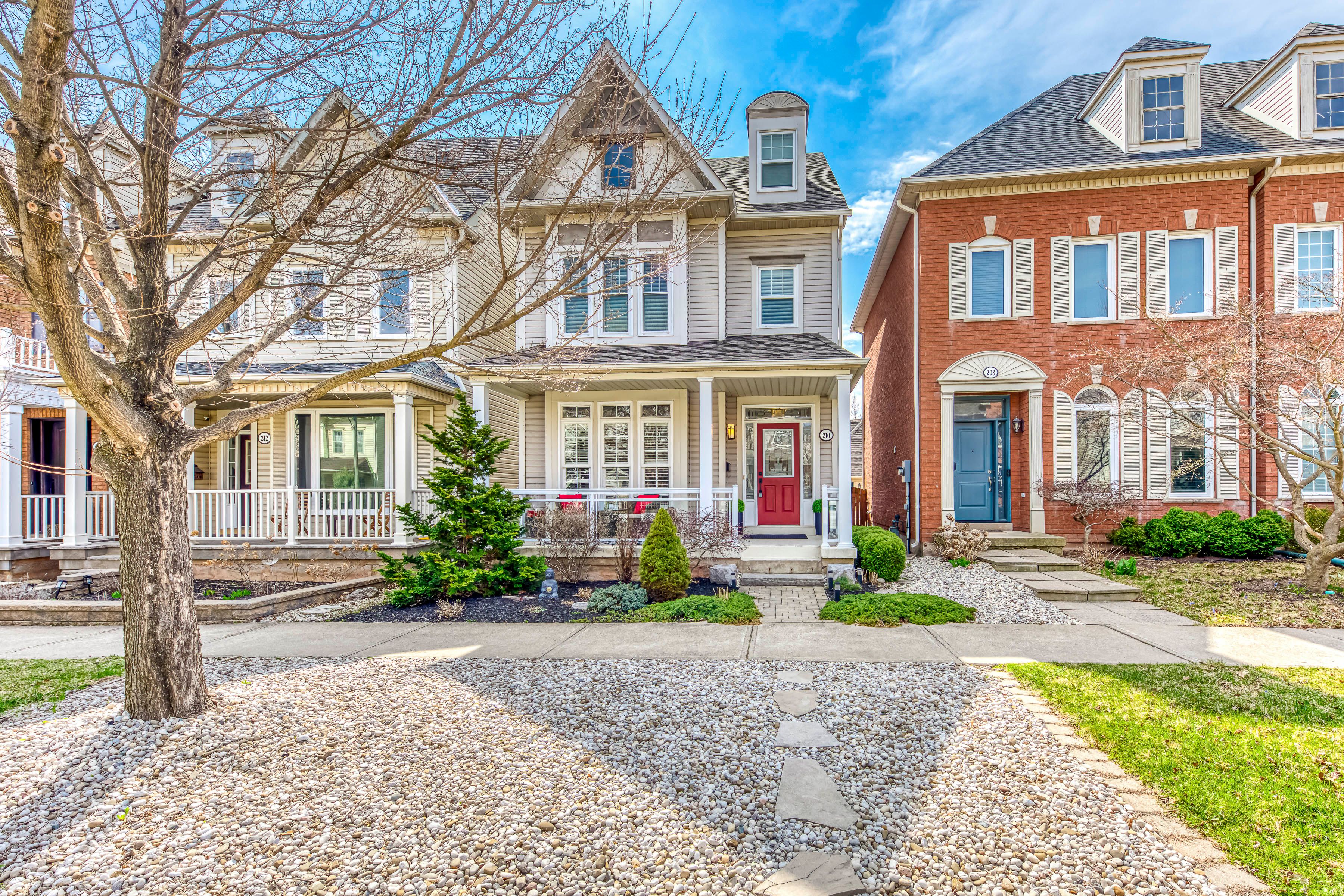$1,399,900
210 Gatwick Drive, Oakville, ON L6H 6M9
1015 - RO River Oaks, Oakville,


















































 Properties with this icon are courtesy of
TRREB.
Properties with this icon are courtesy of
TRREB.![]()
Welcome to this stunning 3-storey detached home offering approximately 2,000 square feet of beautifully designed living space, located in one of Oakvilles most sought-after neighbourhoods. The main floor features an open-concept layout filled with natural light, highlighting a spacious kitchen with quartz countertops, a striking feature wall with a gas fireplace, and modern appliances. From the kitchen, step out onto a private deck perfect for entertaining. The home includes three bedrooms, with the primary suite boasting an ensuite and a walk-in closet. Each bedroom is equipped with remote-controlled, app-enabled blinds that include room-darkening features programmable to your schedule. The third floor offers a massive living area with a dedicated office space, ideal for working from home or relaxing with family. The fully finished basement adds even more living space with a dramatic black stone feature wall and fireplace. Additional highlights include a double car garage and access to some of the top-rated schools in the country, consistently ranked among Ontarios best. This home combines style, comfort, and an unbeatable location for families.
- HoldoverDays: 90
- Architectural Style: 3-Storey
- Property Type: Residential Freehold
- Property Sub Type: Detached
- DirectionFaces: East
- GarageType: Detached
- Directions: GLENASHTON TO SAWGRASS TO GATWICK
- Tax Year: 2024
- Parking Total: 2
- WashroomsType1: 1
- WashroomsType1Level: Ground
- WashroomsType2: 2
- WashroomsType2Level: Second
- BedroomsAboveGrade: 3
- Fireplaces Total: 2
- Interior Features: Auto Garage Door Remote, Water Heater, Water Heater Owned
- Basement: Finished
- Cooling: Central Air
- HeatSource: Gas
- HeatType: Forced Air
- LaundryLevel: Lower Level
- ConstructionMaterials: Vinyl Siding
- Roof: Asphalt Shingle
- Sewer: Sewer
- Foundation Details: Poured Concrete
- Parcel Number: 249110298
- LotSizeUnits: Feet
- LotDepth: 96.62
- LotWidth: 21.33
| School Name | Type | Grades | Catchment | Distance |
|---|---|---|---|---|
| {{ item.school_type }} | {{ item.school_grades }} | {{ item.is_catchment? 'In Catchment': '' }} | {{ item.distance }} |



























































