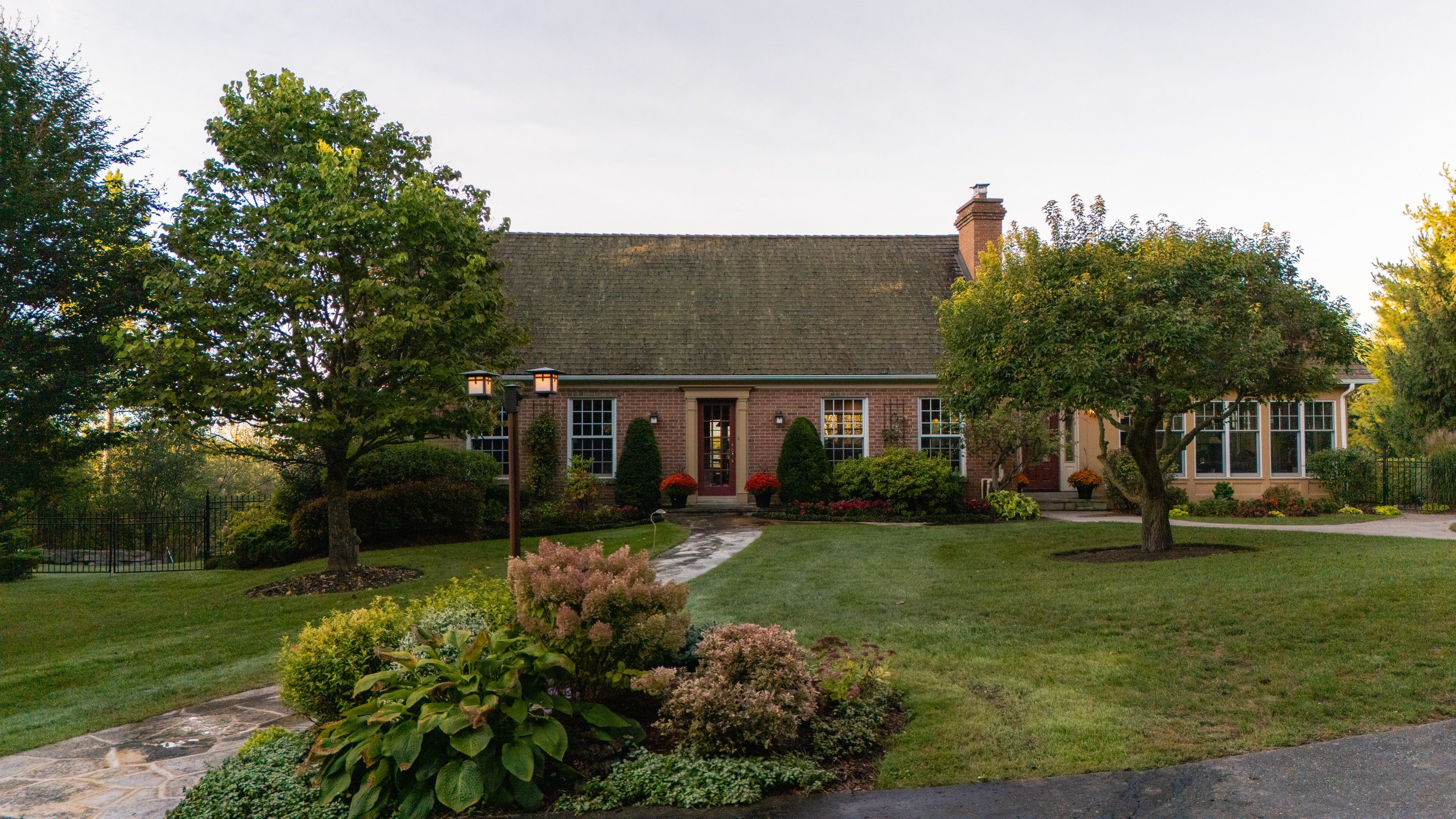$3,250,000
15390 Mount Wolfe Road, Caledon, ON L7E 3N7
Rural Caledon, Caledon,


















































 Properties with this icon are courtesy of
TRREB.
Properties with this icon are courtesy of
TRREB.![]()
Open House Sat April 26, 2-4PM. Set on over 4 acres in the heart of Caledon, this traditional country estate offers a rare combination of peace, privacy & thoughtful design.Set back from the road at the end of a tree lined & gated drive, the home is surrounded by nature in every direction. The property is situated to capture big westerly views that catch the light beautifully throughout the day and offer a front-row seat to some truly spectacular sunsets. The house is warm & inviting w/ light filled rooms & beautiful vistas from every window. It features an open concept kitchen w/ a large centre island, functional layout & top of the line appliances & a stunning glass sunroom addition which allows for stunning views of the grounds. There are 3 wood burning fireplaces throughout each offering a wonderful space to enjoy some down time. The lower level is a walk-out w/ a 2nd family room, 4th bdrm, & fabulous mud rm/ exercise rm/ flex space- a perfect catch-all for life in the country. The gardens are a standout feature; carefully curated so that something is always in bloom from early spring through late fall. Everything feels effortless, yet clearly considered. There are several tree varieties which give the property depth & dimension. A generously sized deck overlooks the grounds, providing a perfect place to entertain, dine outdoors, or simply take in the view. The pool area has a relaxed, resort-like feel, complete w/ a stone waterfall & a mix of covered & uncovered patio spaces for lounging in the sun or shade. A detached 34ft x 15ft workshop w/ heat & power adds versatility ideal for hobbies, storage, or creative work while a spacious 3.5 car garage provides room for daily needs & more. Throughout the property, there is a soft English garden sensibility.The location is as exceptional as the property itself - 1 hr from T.O & outdoor enthusiasts will appreciate the proximity to the Caledon Trailway Path, Albion Hills Conservation , golf & more. Fibre Internet.
- Architectural Style: 1 1/2 Storey
- Property Type: Residential Freehold
- Property Sub Type: Detached
- DirectionFaces: West
- GarageType: Detached
- Directions: North on Mount Wolfe from Castlederg Sdrd
- Tax Year: 2024
- Parking Features: Private
- ParkingSpaces: 8
- Parking Total: 11
- WashroomsType1: 1
- WashroomsType1Level: Main
- WashroomsType2: 1
- WashroomsType2Level: Upper
- WashroomsType3: 1
- WashroomsType3Level: Upper
- WashroomsType4: 1
- WashroomsType4Level: Lower
- BedroomsAboveGrade: 3
- BedroomsBelowGrade: 1
- Fireplaces Total: 3
- Interior Features: Central Vacuum, Storage, Generator - Full
- Basement: Finished with Walk-Out
- Cooling: Central Air
- HeatSource: Propane
- HeatType: Forced Air
- LaundryLevel: Lower Level
- ConstructionMaterials: Board & Batten , Brick
- Exterior Features: Deck, Privacy, Landscaped
- Roof: Cedar
- Pool Features: Inground
- Sewer: Septic
- Water Source: Drilled Well
- Foundation Details: Unknown
- Topography: Rolling
- Parcel Number: 143320037
- LotSizeUnits: Feet
- LotDepth: 464.94
- LotWidth: 300
- PropertyFeatures: Clear View, Fenced Yard, Rolling
| School Name | Type | Grades | Catchment | Distance |
|---|---|---|---|---|
| {{ item.school_type }} | {{ item.school_grades }} | {{ item.is_catchment? 'In Catchment': '' }} | {{ item.distance }} |



























































