$1,099,000
19 Terryellen Crescent, Toronto, ON M9C 1H6
Markland Wood, Toronto,
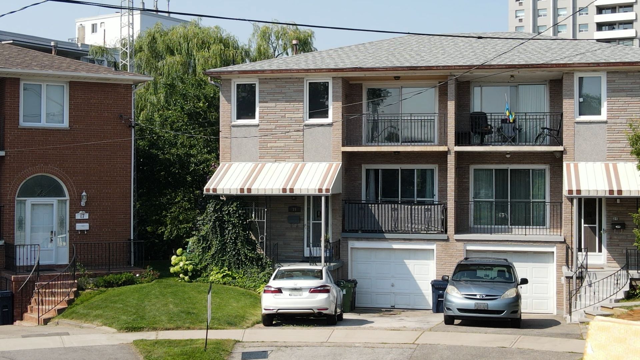
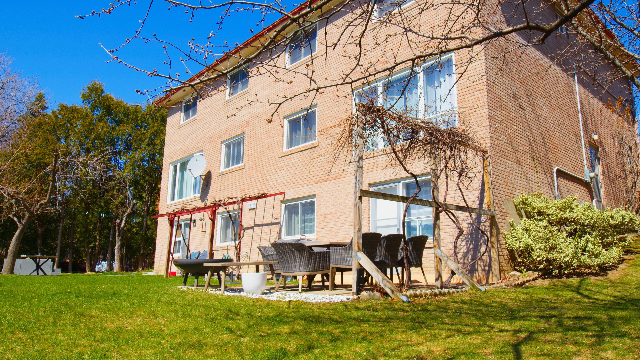

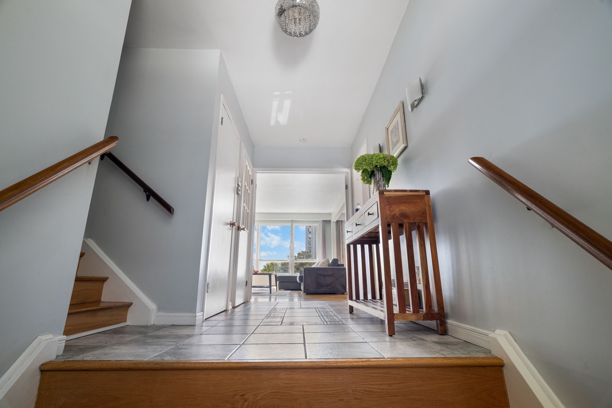
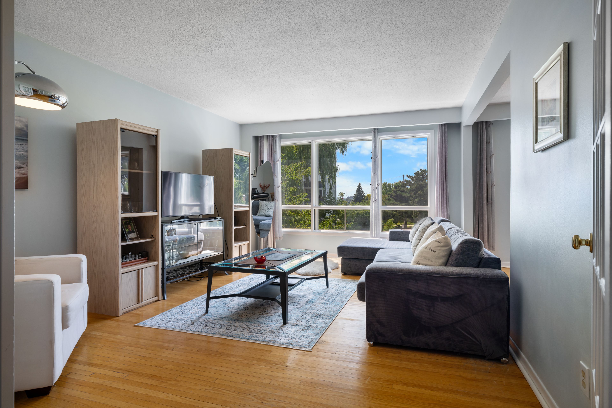
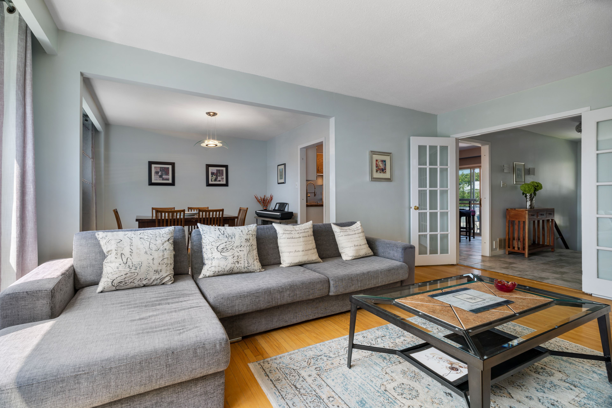


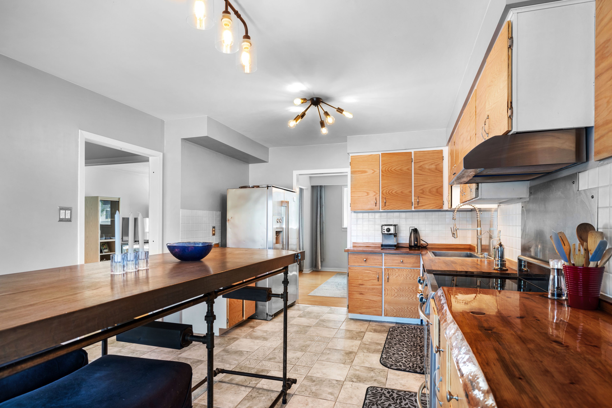


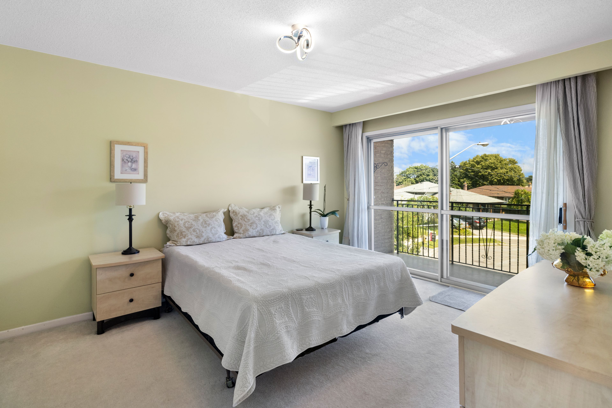
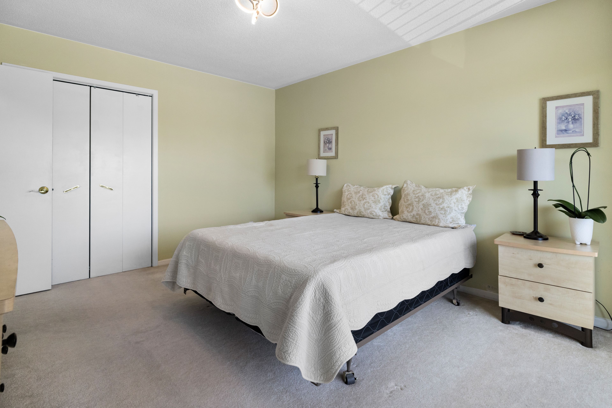
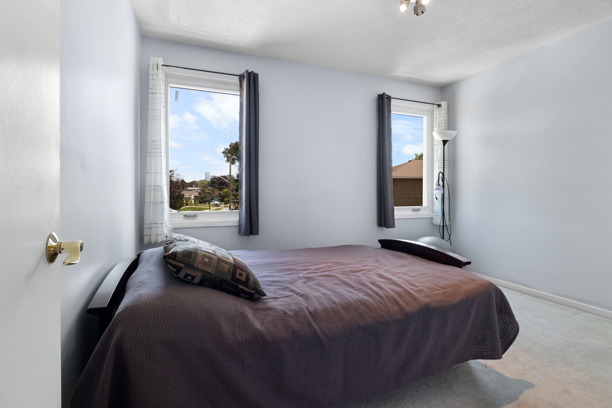
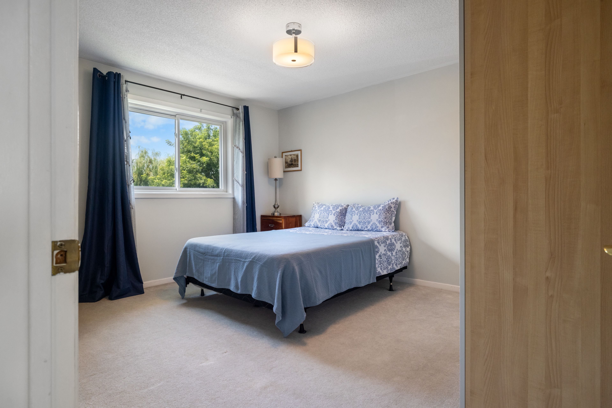
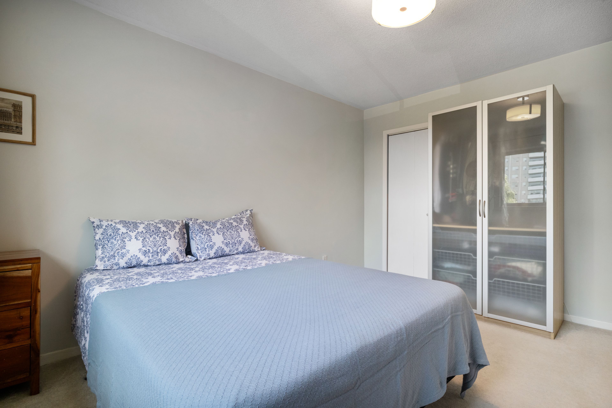





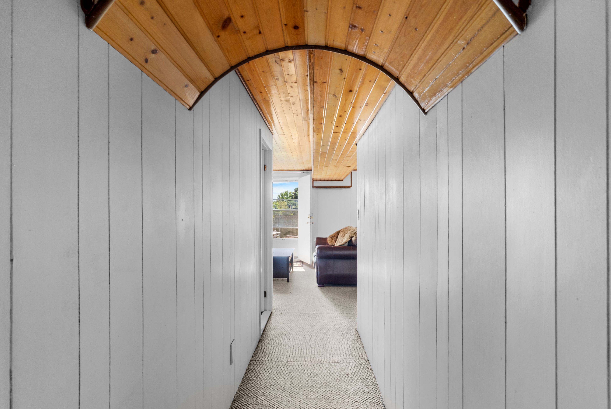
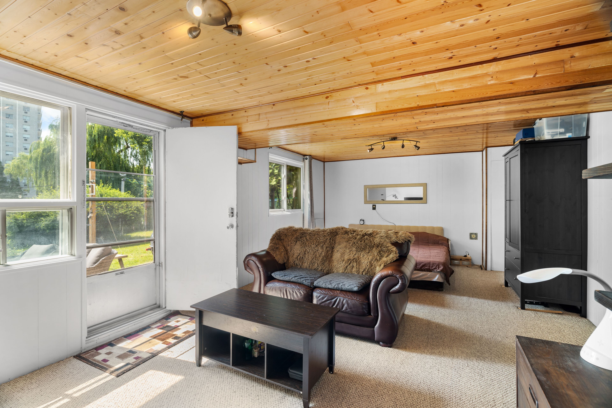
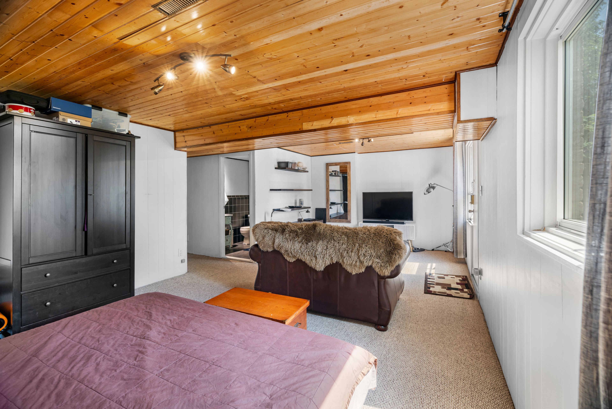
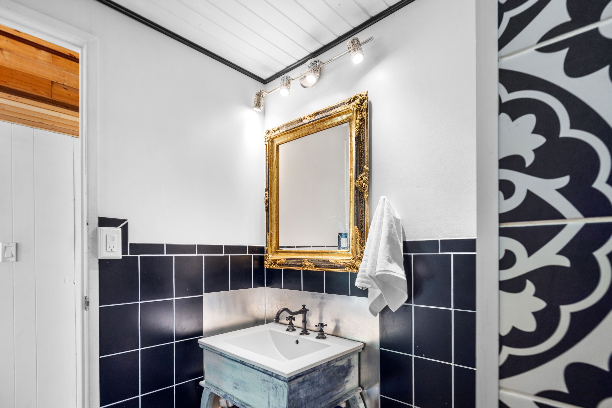
 Properties with this icon are courtesy of
TRREB.
Properties with this icon are courtesy of
TRREB.![]()
Located on a quiet cul-de-sac in Markland Wood, this spacious semi-detached offers 4 large bdrms, 3 baths, 2 balconies & up to 2,000 sqft of bright, freshly painted space-more then many detached homes in Etobicoke. The finished walk-out bsmt with sep. side entrance is roughed-in for a kitchen, ideal for rental income or multigenerational living. Easily convertible to a duplex or triplex. Set on a private pie-shaped lot with mature cherry & apple trees, 9 minutes to two Walmarts and Costco, Starsky supermarket, and other European specialty stores. Just 3 mins to Hwy 427, 7 mins to Cloverdale & Sherway Gardens, 11 mins to Pearson, and 3-min walk to TTC & Peel Transit. Surrounded by excellent schools & Bloordale parks.
- HoldoverDays: 90
- Architectural Style: 2-Storey
- Property Type: Residential Freehold
- Property Sub Type: Semi-Detached
- DirectionFaces: West
- GarageType: Built-In
- Directions: Dundas & Neilson
- Tax Year: 2024
- Parking Features: Private
- ParkingSpaces: 2
- Parking Total: 3
- WashroomsType1: 1
- WashroomsType1Level: Main
- WashroomsType2: 1
- WashroomsType2Level: Lower
- WashroomsType3: 1
- WashroomsType3Level: Upper
- BedroomsAboveGrade: 4
- BedroomsBelowGrade: 4
- Interior Features: None, Central Vacuum
- Basement: Finished, Walk-Out
- Cooling: Central Air
- HeatSource: Gas
- HeatType: Forced Air
- LaundryLevel: Lower Level
- ConstructionMaterials: Brick, Concrete
- Roof: Asphalt Rolled
- Sewer: Sewer
- Foundation Details: Unknown
- Parcel Number: 075660216
- LotSizeUnits: Feet
- LotDepth: 108.87
- LotWidth: 19
- PropertyFeatures: Cul de Sac/Dead End, Golf, Hospital, Library, Park, Place Of Worship
| School Name | Type | Grades | Catchment | Distance |
|---|---|---|---|---|
| {{ item.school_type }} | {{ item.school_grades }} | {{ item.is_catchment? 'In Catchment': '' }} | {{ item.distance }} |


































