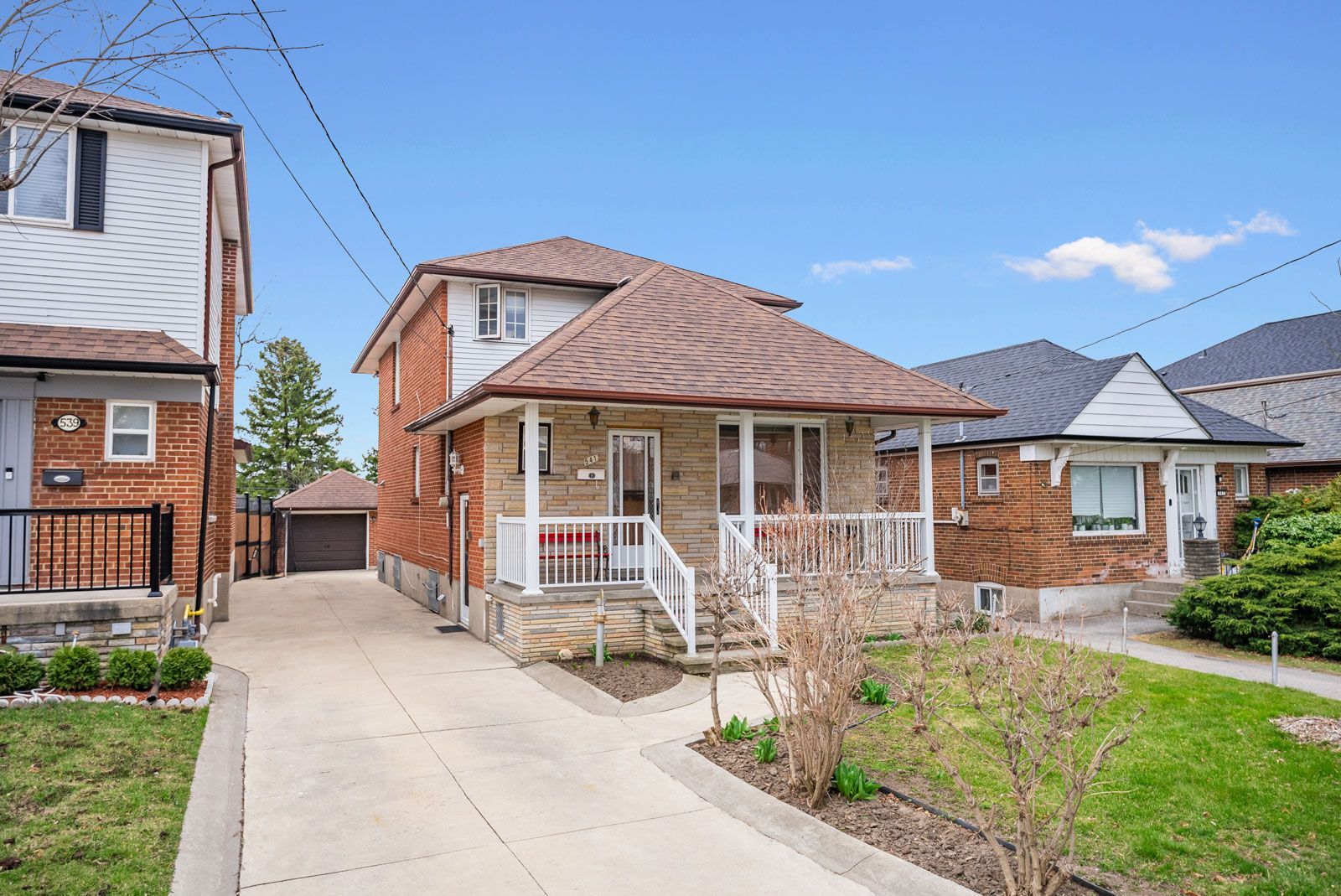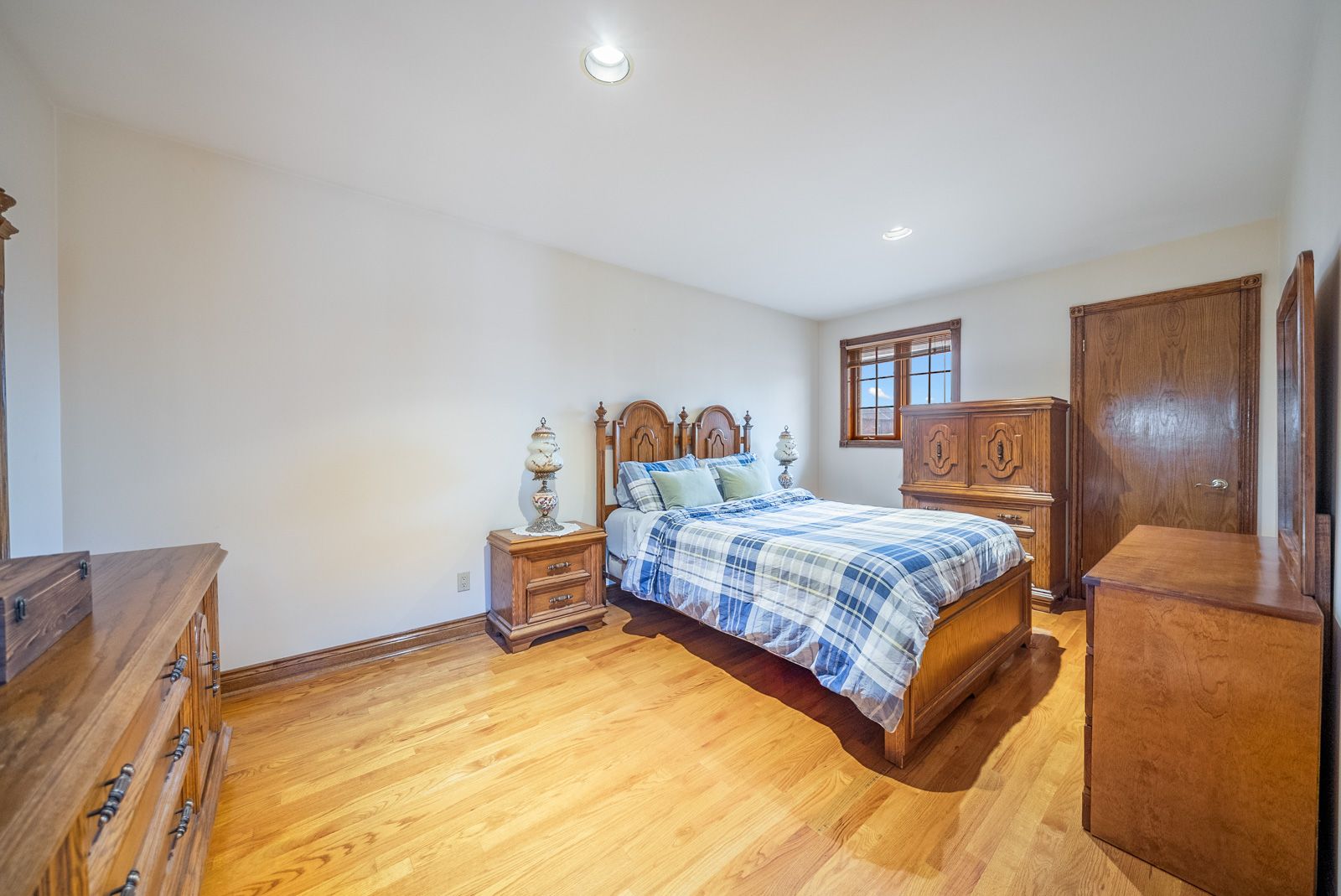$1,380,000
541 Glen Park Avenue, Toronto, ON M6B 2G2
Yorkdale-Glen Park, Toronto,


















































 Properties with this icon are courtesy of
TRREB.
Properties with this icon are courtesy of
TRREB.![]()
An impeccably maintained family home in sought-after Yorkdale-Glen Park! On a 33 X 130 Ft Lot, this bright and inviting property features an open-concept layout with 2972 square feet of total living space, high ceilings, skylights, pot lights, and gleaming hardwood floors. A solid wood floating staircase adds architectural charm. The main floor includes a large family-size kitchen with a spacious eating area and sliding glass doors that open to a generous concrete porch perfect for entertaining. The combined living and dining room is ultimate space for holiday gatherings. The finished basement offers a full kitchen, large living/dining area, walk-out to the backyard, and private side entrance ideal for in-law or income potential. Detached garage with greenhouse and widened driveway for added functionality. A true pride of ownership! An area known for wonderful grocery stores, patisseries and restaurants. A warm, family-friendly community with great walkability and convenience. Located minutes from Yorkdale Mall, great schools, parks, TTC, and major highways.*Do not miss out on this rare opportunity to own a quality all-brick home where family has been at the heart of this desirable address.*
- HoldoverDays: 60
- Architectural Style: 2-Storey
- Property Type: Residential Freehold
- Property Sub Type: Detached
- DirectionFaces: South
- GarageType: Detached
- Directions: West of Dufferin St. North of Glencairn, South of Lawrence
- Tax Year: 2024
- Parking Features: Available, Private
- ParkingSpaces: 4
- Parking Total: 5
- WashroomsType1: 1
- WashroomsType1Level: Main
- WashroomsType2: 1
- WashroomsType2Level: Second
- WashroomsType3: 1
- WashroomsType3Level: Basement
- BedroomsAboveGrade: 3
- Fireplaces Total: 1
- Interior Features: Carpet Free, Floor Drain, In-Law Capability
- Basement: Finished with Walk-Out, Separate Entrance
- Cooling: Central Air
- HeatSource: Gas
- HeatType: Forced Air
- LaundryLevel: Lower Level
- ConstructionMaterials: Brick
- Exterior Features: Porch, Patio
- Roof: Asphalt Shingle
- Sewer: Sewer
- Foundation Details: Concrete Block
- Parcel Number: 102400260
- LotSizeUnits: Feet
- LotDepth: 130
- LotWidth: 33
- PropertyFeatures: Park, Place Of Worship, Public Transit, School
| School Name | Type | Grades | Catchment | Distance |
|---|---|---|---|---|
| {{ item.school_type }} | {{ item.school_grades }} | {{ item.is_catchment? 'In Catchment': '' }} | {{ item.distance }} |



























































