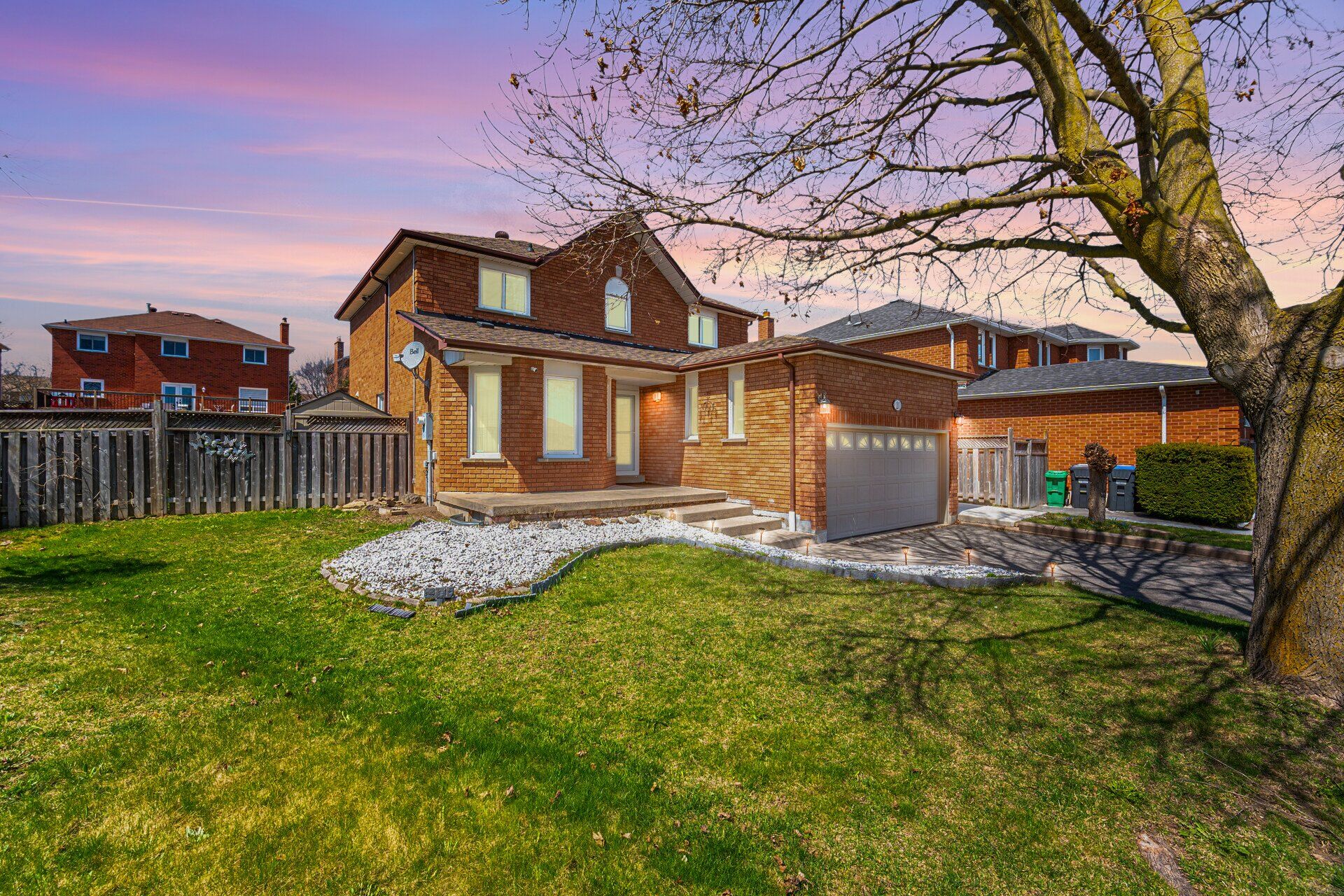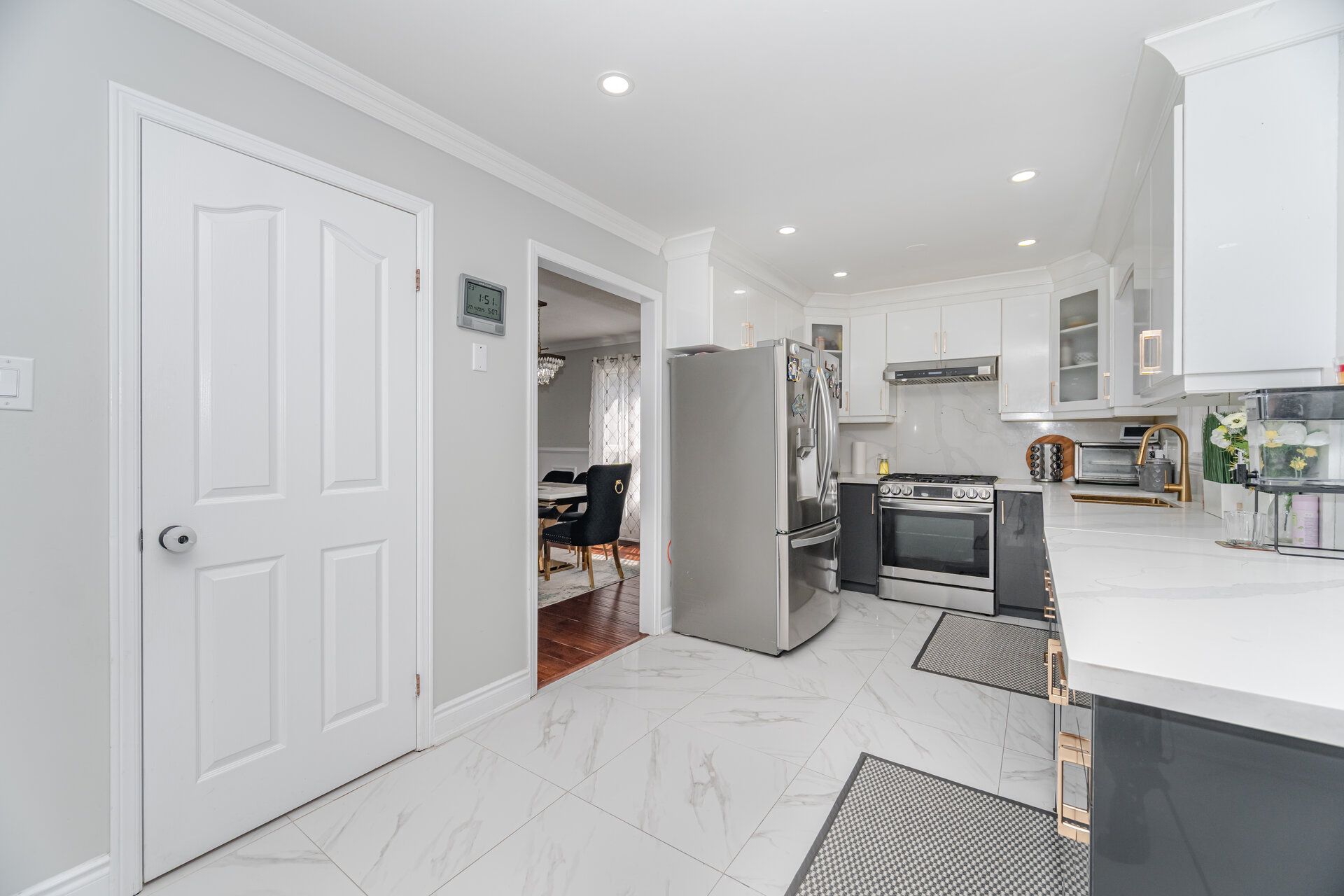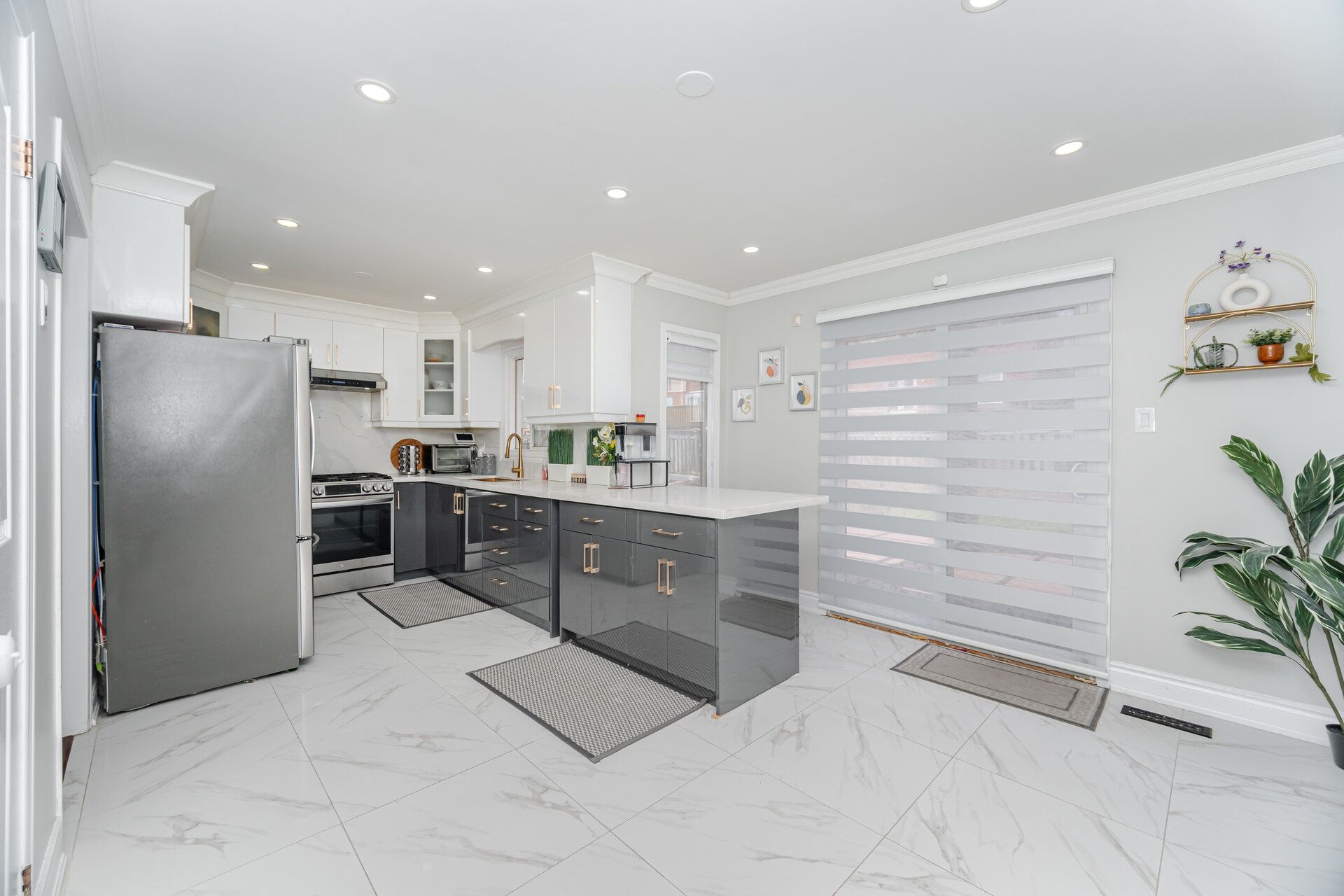$999,000
20 St Mark Place, Brampton, ON L6X 3W5
Northwood Park, Brampton,


















































 Properties with this icon are courtesy of
TRREB.
Properties with this icon are courtesy of
TRREB.![]()
Welcome to this beautifully upgraded detached home, perfectly situated on a quiet court and nestled on an impressive pie-shaped lot with 135 ft depth and 92 ft across the back. The backyard oasis is ideal for summer entertaining with an on-ground swimming pool, extensive decking, newly completed concrete walkway at the side of the home, and plenty of space to host unforgettable family BBQs, lounge in the sun, or create the backyard of your dreams. Inside, enjoy new flooring, a modern kitchen with new stainless steel appliances, a sleek updated staircase, and a brand-new air conditioning unit. The oversized driveway offers parking for 6 vehicles, plus 2 more in the double car garage - perfect for multi-family living or hosting guests. The finished basement adds even more flexibility with a large rec room, full washroom, and a spacious bedroom that can serve as an office, along with a kitchen rough-in - making it ideal for an in-law suite, basement apartment, or an incredible space to entertain. This home blends thoughtful upgrades, comfort, and versatility, all in a family-friendly neighbourhood. Don't miss this opportunity to own a home with rare outdoor space and endless potential!
- HoldoverDays: 30
- Architectural Style: 2-Storey
- Property Type: Residential Freehold
- Property Sub Type: Detached
- DirectionFaces: North
- GarageType: Attached
- Directions: Flowertown / Major William Sharpe
- Tax Year: 2024
- Parking Features: Private
- ParkingSpaces: 6
- Parking Total: 8
- WashroomsType1: 1
- WashroomsType1Level: Second
- WashroomsType2: 1
- WashroomsType2Level: Second
- WashroomsType3: 1
- WashroomsType3Level: Main
- WashroomsType4: 1
- WashroomsType4Level: Basement
- BedroomsAboveGrade: 3
- BedroomsBelowGrade: 1
- Interior Features: Other
- Basement: Finished
- Cooling: Central Air
- HeatSource: Gas
- HeatType: Forced Air
- ConstructionMaterials: Brick
- Roof: Shingles
- Pool Features: On Ground
- Sewer: Sewer
- Foundation Details: Poured Concrete
- Parcel Number: 141030151
- LotSizeUnits: Feet
- LotDepth: 135.45
- LotWidth: 43.56
- PropertyFeatures: Cul de Sac/Dead End, Fenced Yard, Place Of Worship, Public Transit, School
| School Name | Type | Grades | Catchment | Distance |
|---|---|---|---|---|
| {{ item.school_type }} | {{ item.school_grades }} | {{ item.is_catchment? 'In Catchment': '' }} | {{ item.distance }} |



























































