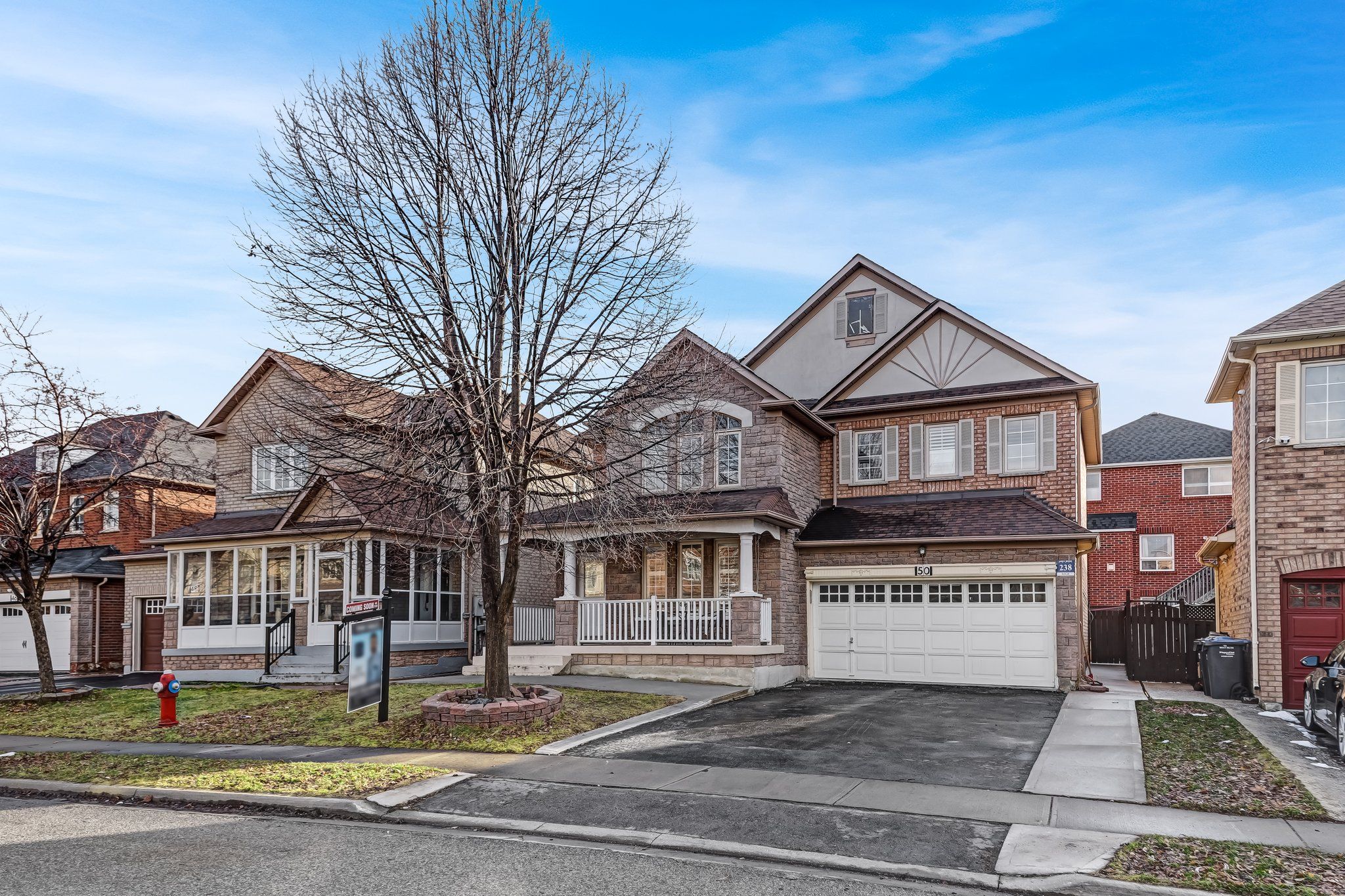$1,179,900
50 Marbleseed Crescent, Brampton, ON L6R 2J7
Sandringham-Wellington, Brampton,




































 Properties with this icon are courtesy of
TRREB.
Properties with this icon are courtesy of
TRREB.![]()
*LEGAL BASEMENT APARTMENT* A stunning home in a highly sought-after Brampton community! This meticulously maintained 4+2 bedroom, 4 washroom all-brick & custom stone home sits on a rare 45 ft premium lot with over $30,000 in upgrades. With over 3200 sqft of living space, it features soaring cathedral ceilings, a separate family and living area, and a cozy fireplace, offering both elegance and comfort. Recently painted with brand-new flooring throughout, it is carpet-free except for the stairs. The legal 2-bedroom basement apartment, city-approved with a separate entrance, kitchen, and washroom, is already rented for $1,800/month plus 30 % utilities, providing a fantastic mortgage helper. The kitchen boasts quartz countertops, adding a touch of luxury to the space. The primary ensuite features a standing shower and a Jacuzzi tub, perfect for relaxation. The beautifully updated backyard includes a concrete patio and side walkway, ideal for outdoor gatherings. With ample parking for up to six cars, this home is perfect for large families. Located steps from Brampton Civic Hospital, top-rated schools, shopping, public transit, major highways, parks, and golf, this is a true turn-key opportunity offering exceptional value. Roof upgraded in 2017. Don't miss out!
- HoldoverDays: 60
- Architectural Style: 2-Storey
- Property Type: Residential Freehold
- Property Sub Type: Detached
- DirectionFaces: South
- GarageType: Built-In
- Directions: Mint Leaf Blvd/Marbleseed Cres
- Tax Year: 2024
- Parking Features: Private
- ParkingSpaces: 4
- Parking Total: 6
- WashroomsType1: 1
- WashroomsType1Level: Main
- WashroomsType2: 1
- WashroomsType2Level: Second
- WashroomsType3: 1
- WashroomsType3Level: Second
- WashroomsType4: 1
- WashroomsType4Level: Basement
- BedroomsAboveGrade: 4
- BedroomsBelowGrade: 2
- Interior Features: Auto Garage Door Remote, In-Law Suite, Separate Hydro Meter, Water Heater
- Basement: Finished, Separate Entrance
- Cooling: Central Air
- HeatSource: Gas
- HeatType: Forced Air
- ConstructionMaterials: Brick, Stone
- Roof: Asphalt Shingle
- Sewer: Sewer
- Foundation Details: Unknown
- Parcel Number: 142232965
- LotSizeUnits: Feet
- LotDepth: 78.87
- LotWidth: 45.93
| School Name | Type | Grades | Catchment | Distance |
|---|---|---|---|---|
| {{ item.school_type }} | {{ item.school_grades }} | {{ item.is_catchment? 'In Catchment': '' }} | {{ item.distance }} |













































