$1,099,000
17 Roxton Crescent, Brampton, ON L7A 2A9
Fletcher's Meadow, Brampton,
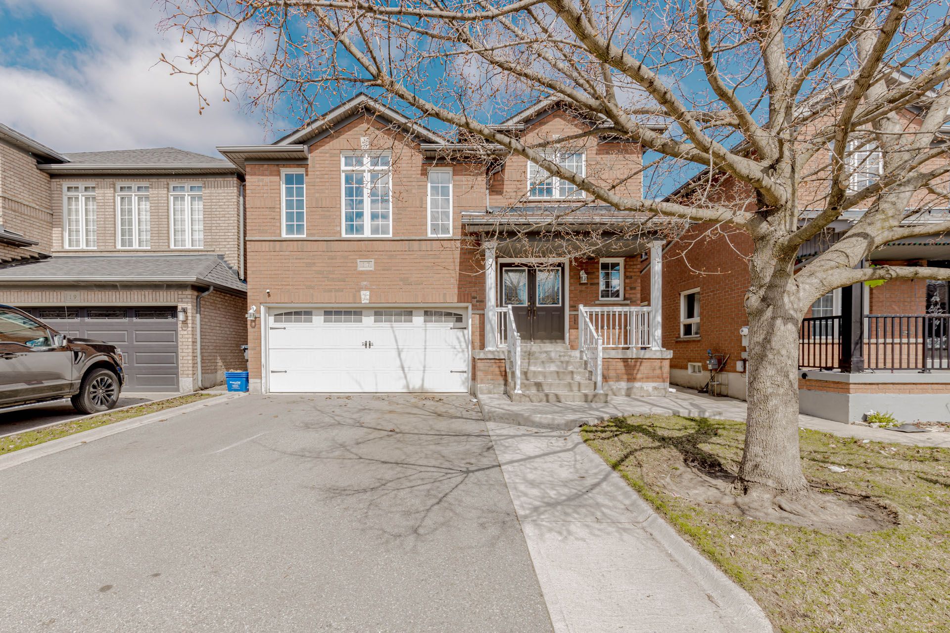













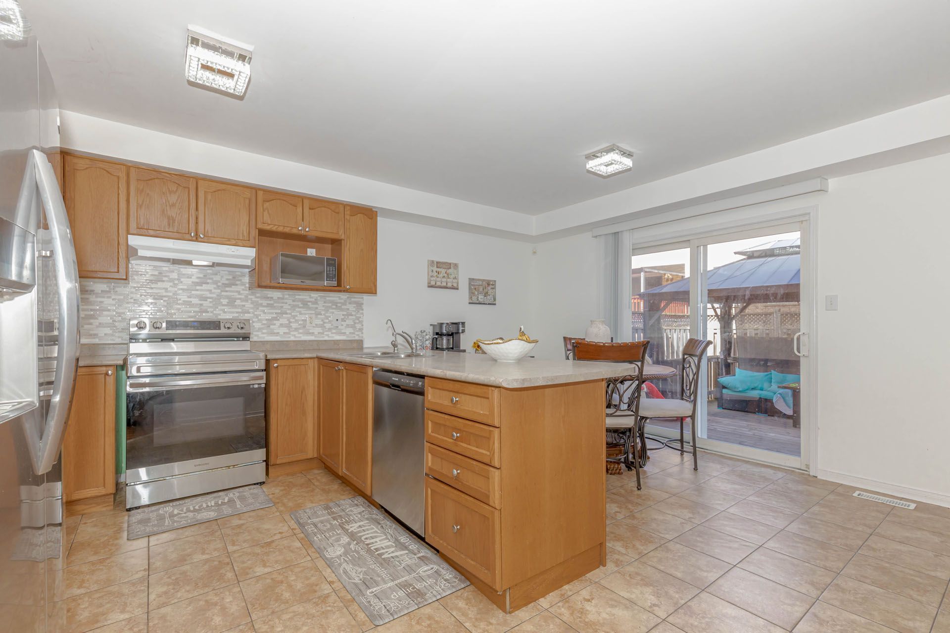

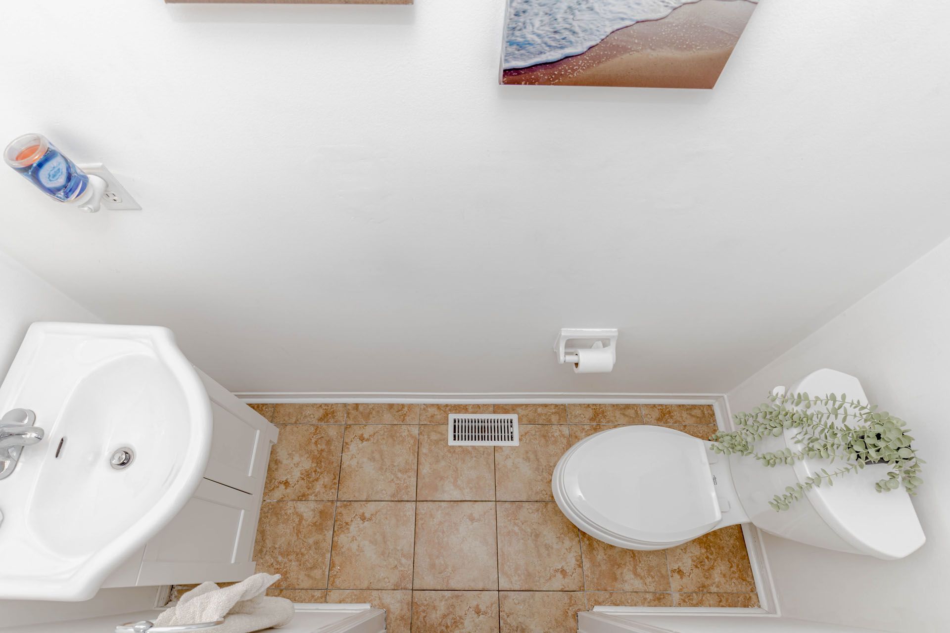




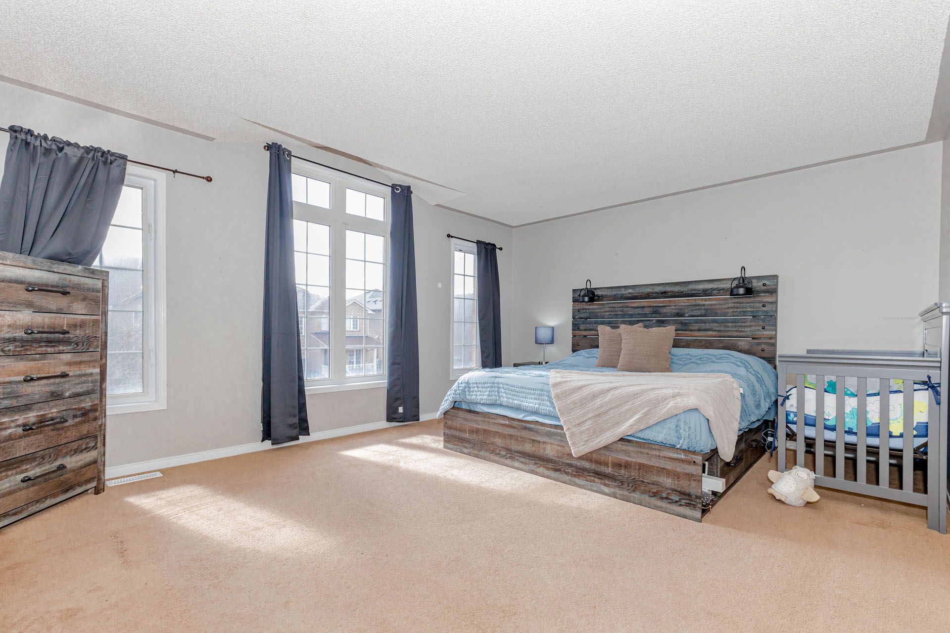








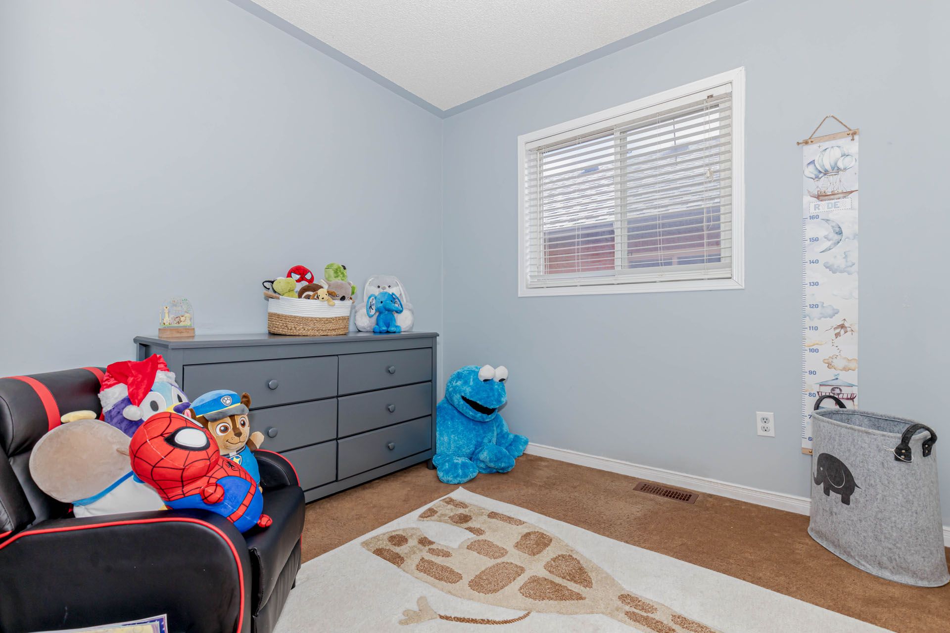














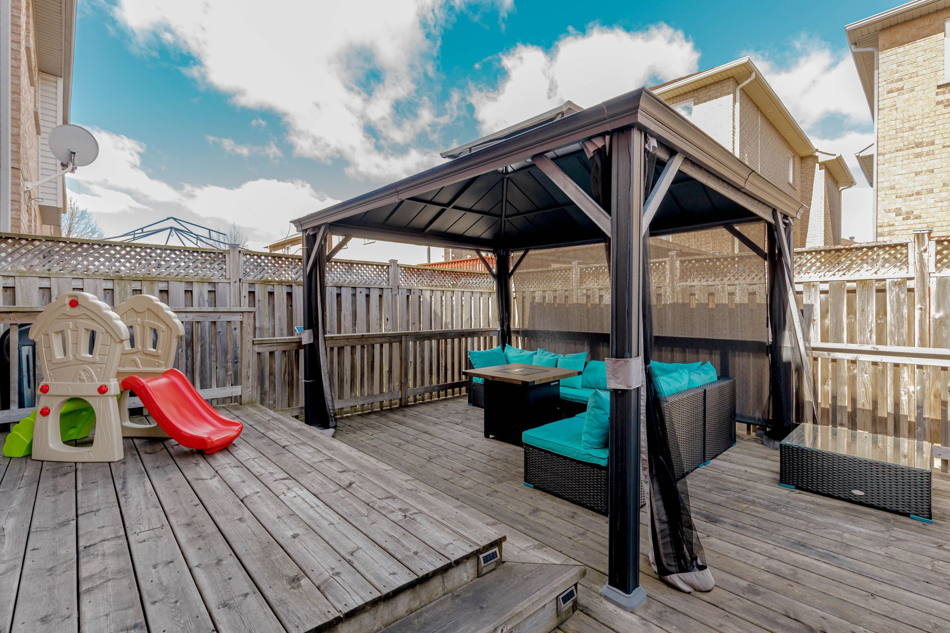




 Properties with this icon are courtesy of
TRREB.
Properties with this icon are courtesy of
TRREB.![]()
This beautifully designed open-concept home offers nearly 2,400 square feet ABOVE GRADE and over 3,200 square feet of total LIVING SPACE, perfectly suited for modern living. With 4+1generously sized bedrooms and 4 bathrooms, theres ample space for the whole family. The flowing layout effortlessly connects the dining, living, and family rooms to a spacious kitchen outfitted with stainless steel appliances making it ideal for both everyday living and entertaining. Step out through the walkout to enjoy a private backyard retreat. Upstairs, a versatile loft area offers the perfect space for a home office, media room, or recreation area. The fully finished basement provides additional living space and holds great potential for an in-law suite or rental opportunity. Other highlights include a double car garage, a welcoming front porch with elegant double-door entry, and hardwood flooring throughout the main level. Recently updated with fresh paint and stylish new light fixtures, this home is truly move-in ready. Conveniently located near major highways, schools, grocery stores, and public transit, it offers the perfect blend of comfort, space, and accessibility.
- HoldoverDays: 90
- Architectural Style: 2-Storey
- Property Type: Residential Freehold
- Property Sub Type: Detached
- DirectionFaces: North
- GarageType: Attached
- Directions: Take left on Fairhill Ave while going south on Creditview Road
- Tax Year: 2025
- Parking Features: Private
- ParkingSpaces: 4
- Parking Total: 6
- WashroomsType1: 1
- WashroomsType1Level: Main
- WashroomsType2: 1
- WashroomsType2Level: Upper
- WashroomsType3: 1
- WashroomsType3Level: Upper
- WashroomsType4: 1
- WashroomsType4Level: Basement
- BedroomsAboveGrade: 4
- BedroomsBelowGrade: 1
- Basement: Finished
- Cooling: Central Air
- HeatSource: Gas
- HeatType: Forced Air
- ConstructionMaterials: Brick
- Roof: Asphalt Shingle
- Sewer: Sewer
- Foundation Details: Concrete Block
- Parcel Number: 142542353
- LotSizeUnits: Feet
- LotDepth: 82.02
- LotWidth: 37.07
| School Name | Type | Grades | Catchment | Distance |
|---|---|---|---|---|
| {{ item.school_type }} | {{ item.school_grades }} | {{ item.is_catchment? 'In Catchment': '' }} | {{ item.distance }} |



























































