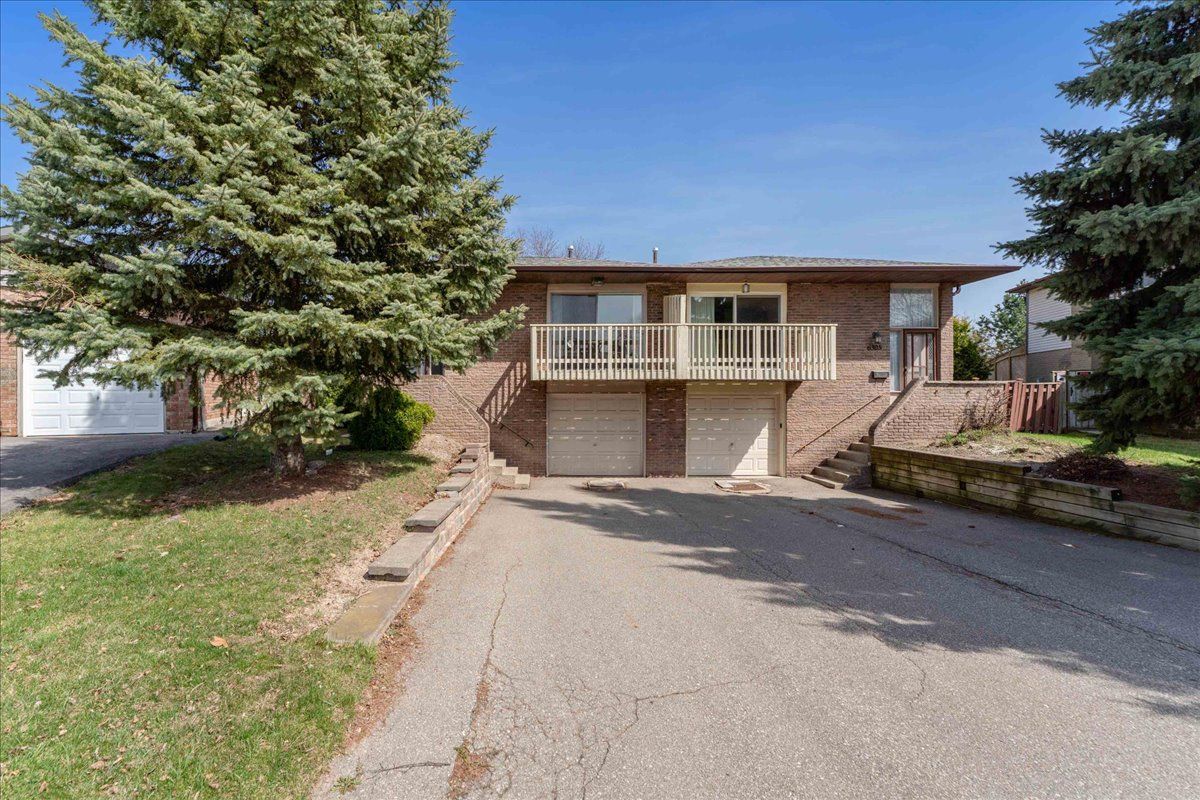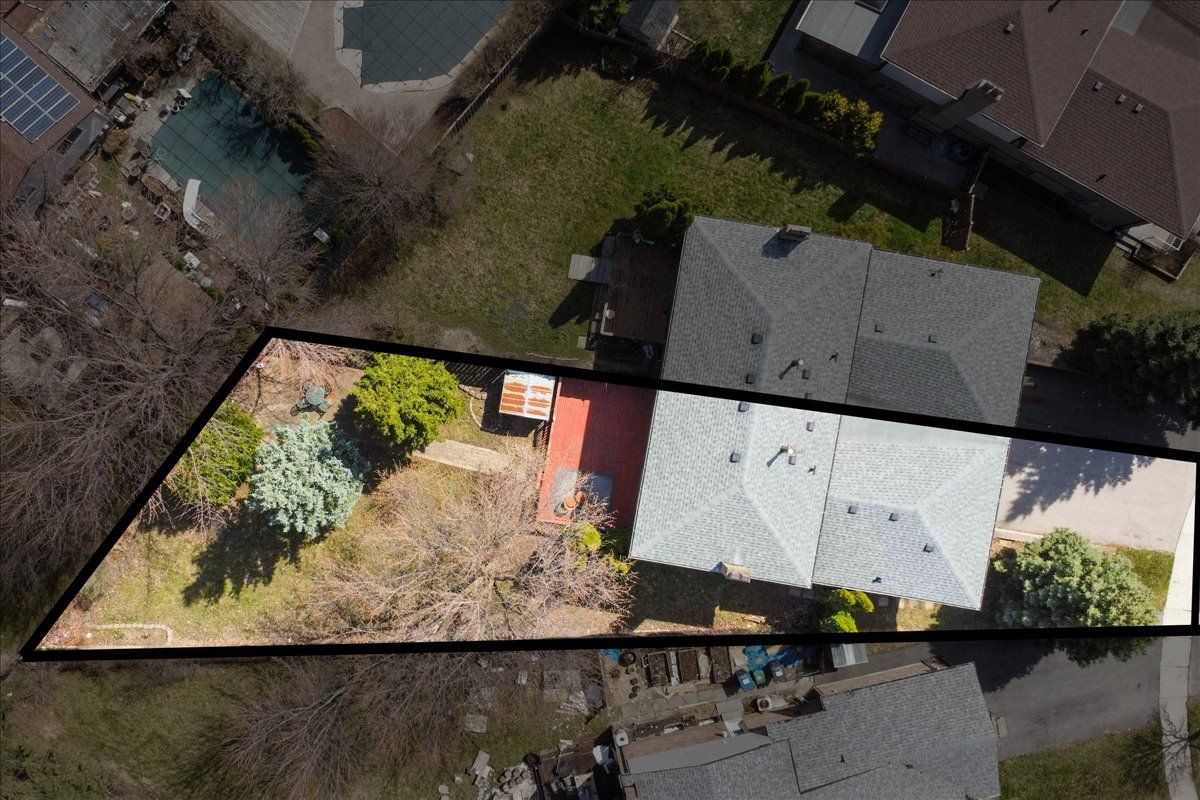$699,999
6307 Atherly Crescent, Mississauga, ON L5N 2J1
Meadowvale, Mississauga,


















































 Properties with this icon are courtesy of
TRREB.
Properties with this icon are courtesy of
TRREB.![]()
Incredible opportunity in the heart of Meadowvale! This spacious freshly painted 5-level split semi-detached sits on a rare 6700 sq ft lot and features 3 bedrooms, 3 full baths, and a flexible layout ideal for growing or multi-generational families. Enjoy an oversized primary bedroom with his and her closets, inside garage access, and a cozy brick fireplace in the family room. The expansive backyard with a large deck is perfect for entertaining. Some photos are virtually staged. Located on a quiet, family-friendly street just steps to top-rated schools, trails, parks, tennis courts, community centre, lakes and Meadowvale go station. Close to Meadowvale Town Centre offering a wide range of amenities and variety of restaurants. Close to Hwy 401/403, clinics, and a nearby family doctor accepting new patients. Move in and make it your own theres endless potential here!
- HoldoverDays: 90
- Architectural Style: Backsplit 5
- Property Type: Residential Freehold
- Property Sub Type: Semi-Detached
- DirectionFaces: East
- GarageType: Attached
- Directions: Glen Erin/Montevideo Rd
- Tax Year: 2024
- Parking Features: Mutual
- ParkingSpaces: 2
- Parking Total: 3
- WashroomsType1: 1
- WashroomsType1Level: Basement
- WashroomsType2: 1
- WashroomsType2Level: Ground
- WashroomsType3: 1
- WashroomsType3Level: Upper
- BedroomsAboveGrade: 3
- Interior Features: Auto Garage Door Remote, Central Vacuum, Water Heater
- Basement: Finished
- Cooling: Central Air
- HeatSource: Gas
- HeatType: Forced Air
- LaundryLevel: Lower Level
- ConstructionMaterials: Brick Front
- Roof: Asphalt Shingle
- Sewer: Sewer
- Foundation Details: Poured Concrete
- LotSizeUnits: Feet
- LotDepth: 151.74
- LotWidth: 48.57
- PropertyFeatures: Library, Fenced Yard, Park, Place Of Worship, Public Transit, Rec./Commun.Centre
| School Name | Type | Grades | Catchment | Distance |
|---|---|---|---|---|
| {{ item.school_type }} | {{ item.school_grades }} | {{ item.is_catchment? 'In Catchment': '' }} | {{ item.distance }} |



























































