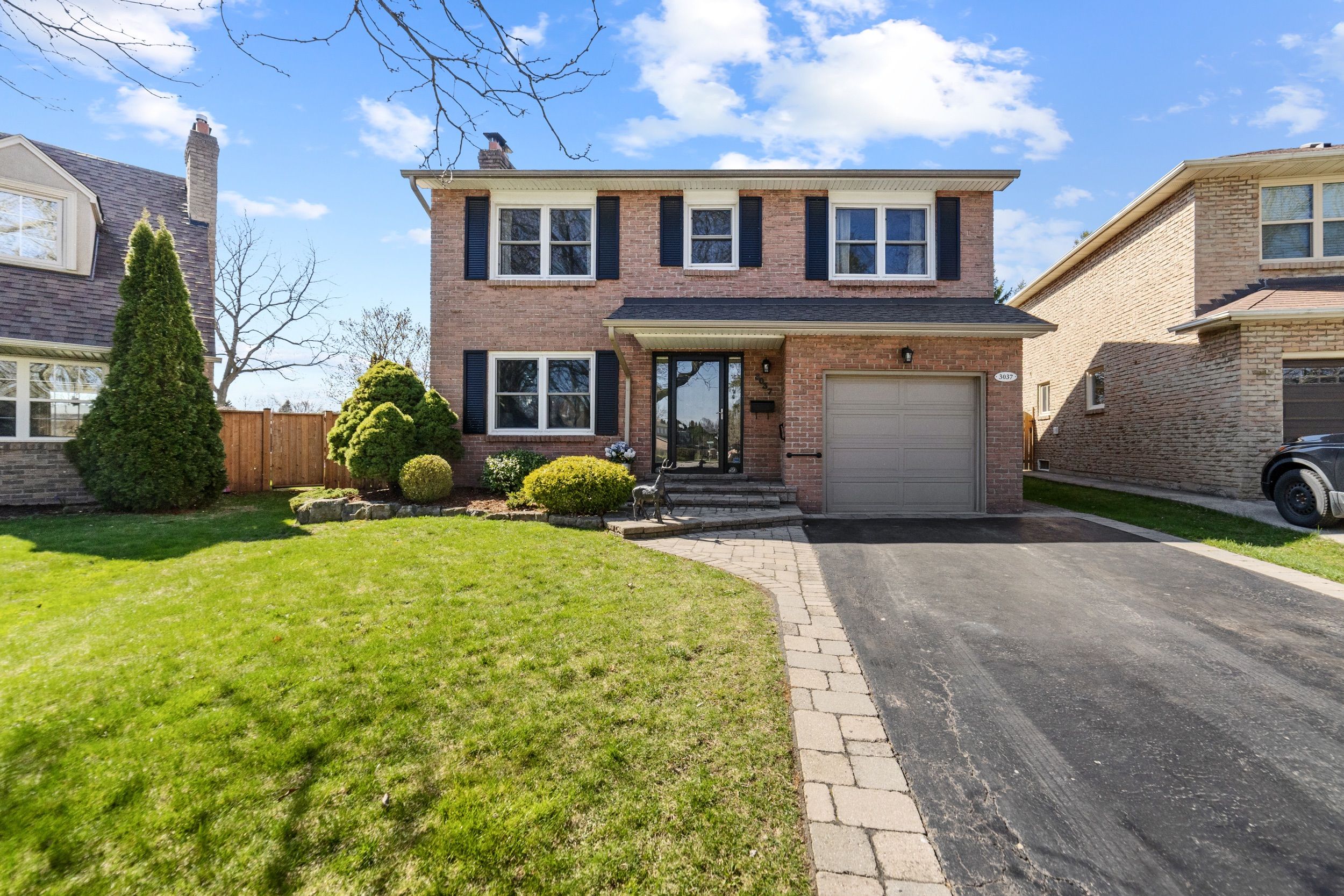$1,450,000
3037 Silverthorn Drive, Oakville, ON L6L 5N4
1001 - BR Bronte, Oakville,


















































 Properties with this icon are courtesy of
TRREB.
Properties with this icon are courtesy of
TRREB.![]()
Tucked away on a quiet cul-de-sac, this meticulously maintained two-story home offers the perfect blend of comfort and functionality for family living. The formal living and dining rooms with fireplace provide elegant entertaining space, while the sunroom extension at the back offers a bright and airy retreat, perfect for relaxing or hosting guests. The kitchen is well-appointed and connects to a fantastic mud/laundry room with direct access to the garageideal for busy households. A convenient two-piece bath completes the main level.Upstairs, youll find four generous bedrooms and two full bathrooms, including a bright and airy primary suite with ensuite.The finished basement adds even more living space with a large rec room with a cozy fireplace, an office space, a 2 pc powder room and additional storage. The backyard is a true showstopper Surrounded by a mature cedar hedge the yard features interlocking patio, astroturf, and an on-ground pool. Its a private oasis for summer fun and entertaining.Backing onto Westbrook Park with direct access to Riverview Park, this home is just minutes to scenic trails, great schools, shopping, and the vibrant heart of Bronte.
- HoldoverDays: 30
- Architectural Style: 2-Storey
- Property Type: Residential Freehold
- Property Sub Type: Detached
- DirectionFaces: South
- GarageType: Attached
- Directions: MISSISSAGA ST. N TO SILVERTHORN
- Tax Year: 2024
- ParkingSpaces: 2
- Parking Total: 3
- WashroomsType1: 1
- WashroomsType1Level: Main
- WashroomsType2: 1
- WashroomsType2Level: Second
- WashroomsType3: 1
- WashroomsType3Level: Second
- WashroomsType4: 1
- WashroomsType4Level: Basement
- BedroomsAboveGrade: 4
- Interior Features: Auto Garage Door Remote
- Basement: Full
- Cooling: Central Air
- HeatSource: Gas
- HeatType: Forced Air
- LaundryLevel: Main Level
- ConstructionMaterials: Brick
- Exterior Features: Awnings, Privacy
- Roof: Asphalt Shingle
- Pool Features: On Ground
- Sewer: Sewer
- Foundation Details: Concrete Block
- Parcel Number: 247570117
- LotSizeUnits: Feet
- LotDepth: 106.35
- LotWidth: 28.84
- PropertyFeatures: Public Transit, Park, Marina
| School Name | Type | Grades | Catchment | Distance |
|---|---|---|---|---|
| {{ item.school_type }} | {{ item.school_grades }} | {{ item.is_catchment? 'In Catchment': '' }} | {{ item.distance }} |



























































