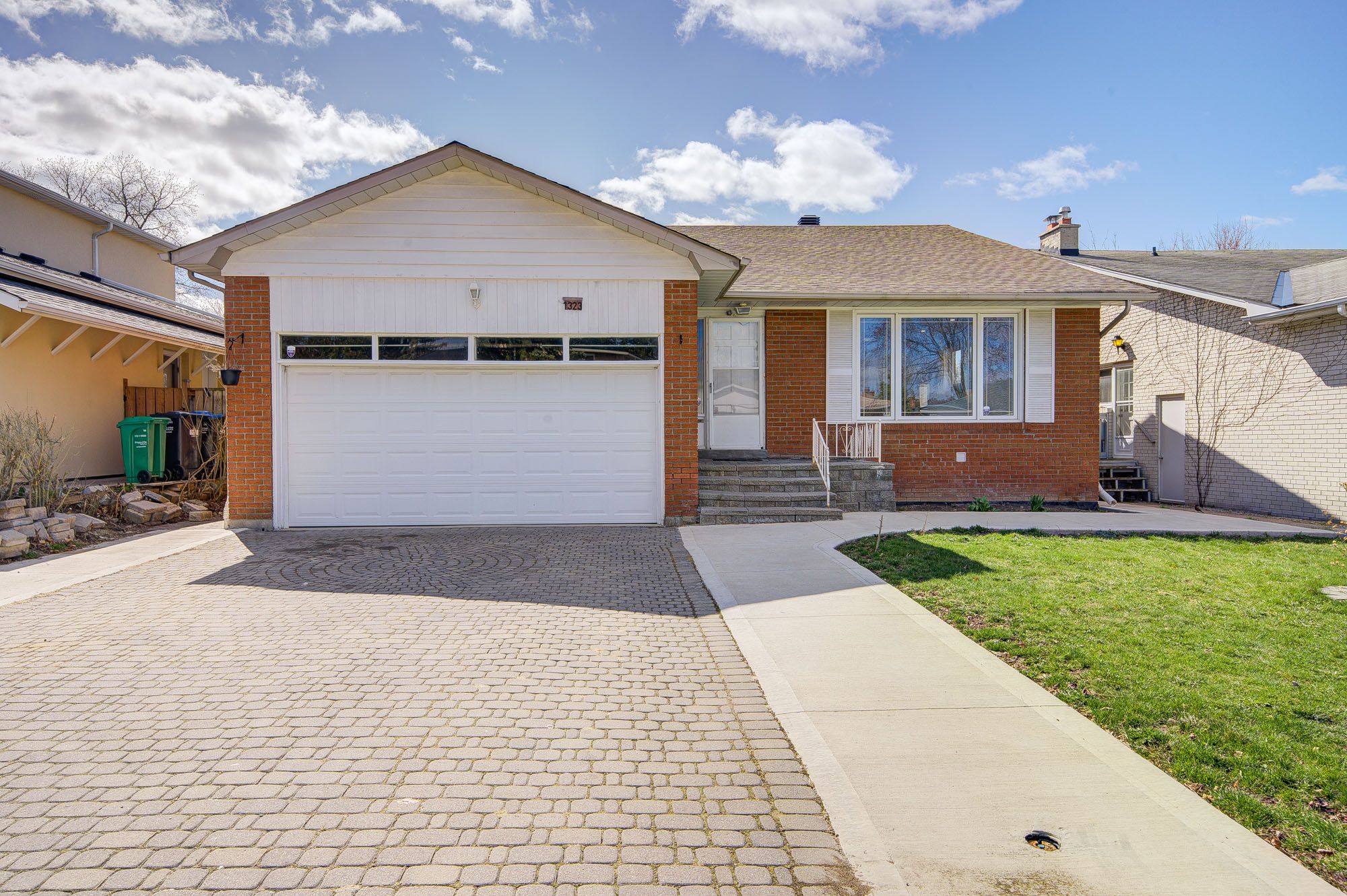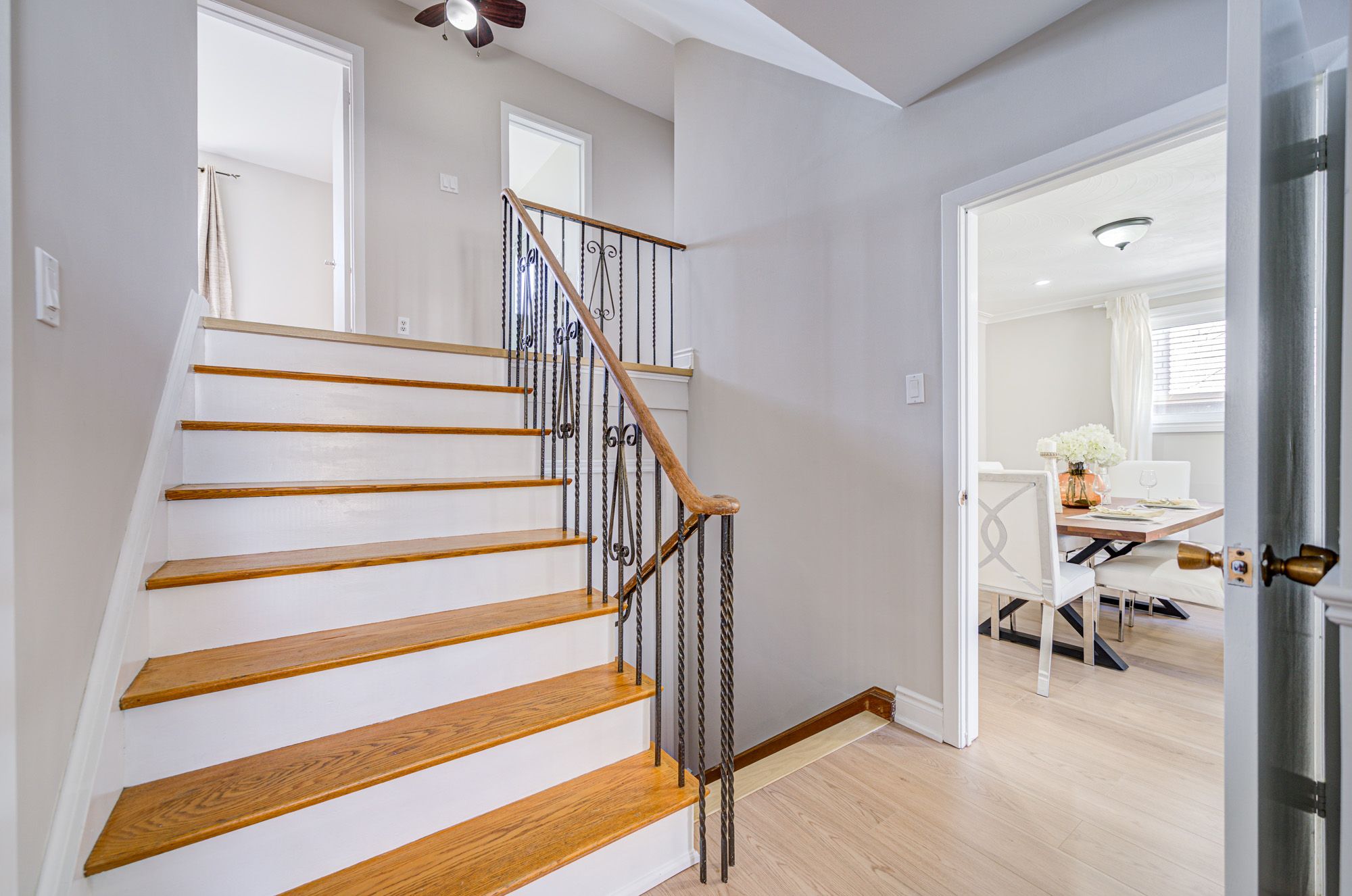$1,488,800
1323 Shamir Crescent, Mississauga, ON L5C 1L2
Erindale, Mississauga,


















































 Properties with this icon are courtesy of
TRREB.
Properties with this icon are courtesy of
TRREB.![]()
Gorgeous All Brick 4 Level Backsplit - Offering 4 Bedrooms, 2 Full Bathrooms, Fully Renovated From botton to top, Brand new floor and entire house newly painted. Gourmet Kitchen W/ Quality J&K Cabinetry, Quartz Counters, Work Station, Pantry, Ample Storage, Backsplash, Side Door, Large Family Room W/ Fieldstone Gas Fireplace Overlooking South Facing Garden Perfect For Summer Entertainment! Professionally Finished Basement, Ideal For In-Laws/Nanny Suite W/ Egress Windows, Large Utility/Laundry Room. Major Gardening Done In Backyard. Surrounded by mature greenery, trees, and trails in prestigious Central Mississauga, you are steps away from a community center with a pool, arena, parks, walking and bike trails, UTM Campus, excellent schools, shopping, and a hospital. Easy access to all major highways. Don't miss out on this incredible opportunity!
- HoldoverDays: 60
- Architectural Style: Backsplit 4
- Property Type: Residential Freehold
- Property Sub Type: Detached
- DirectionFaces: South
- GarageType: Attached
- Directions: South West
- Tax Year: 2024
- Parking Features: Private
- ParkingSpaces: 4
- Parking Total: 6
- WashroomsType1: 1
- WashroomsType1Level: Upper
- WashroomsType2: 1
- WashroomsType2Level: Ground
- WashroomsType3: 1
- WashroomsType3Level: Basement
- BedroomsAboveGrade: 4
- BedroomsBelowGrade: 1
- Interior Features: Other
- Basement: Finished
- Cooling: Central Air
- HeatSource: Gas
- HeatType: Forced Air
- ConstructionMaterials: Brick
- Roof: Other
- Sewer: Sewer
- Foundation Details: Unknown
- LotSizeUnits: Feet
- LotDepth: 120
- LotWidth: 51
| School Name | Type | Grades | Catchment | Distance |
|---|---|---|---|---|
| {{ item.school_type }} | {{ item.school_grades }} | {{ item.is_catchment? 'In Catchment': '' }} | {{ item.distance }} |



























































