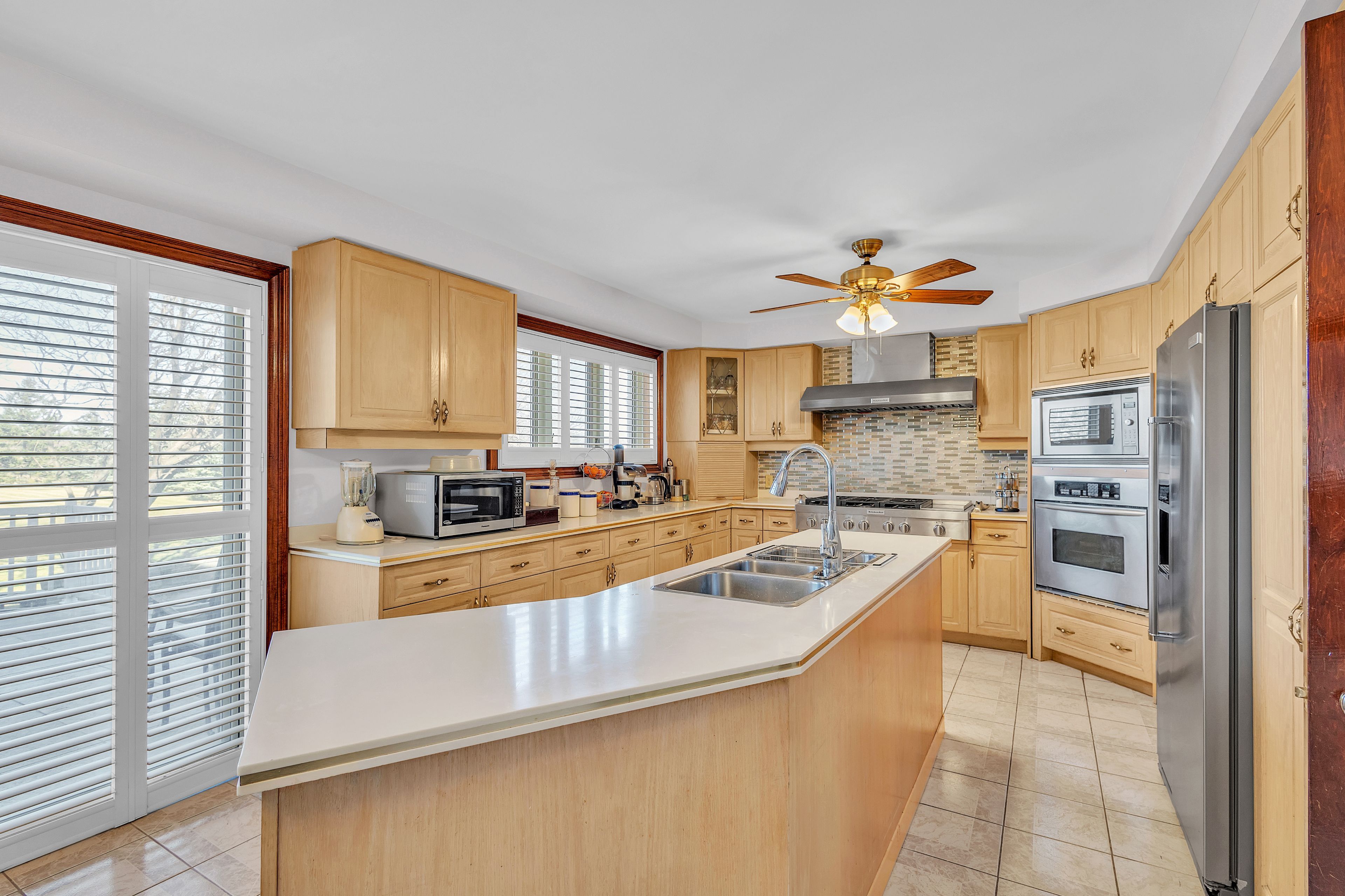$4,199,999
21 Leone Lane, Brampton, ON L6P 0K7
Bram East, Brampton,


















































 Properties with this icon are courtesy of
TRREB.
Properties with this icon are courtesy of
TRREB.![]()
Welcome to this magnificent 5,600 sq. ft. estate nestled on a sprawling 2-acre lot in the prestigious Castlemore Estates. This stunning home boasts 6 spacious bedrooms, 5 luxurious bathrooms, and a fully fenced property for ultimate privacy and security. Step inside to a grand foyer that welcomes you with abundant natural light, creating an impressive first impression. The main floor features a convenient bedroom with a full washroom, perfect for guests or multi-generational living.Upstairs, youll find 4 additional bedrooms and 3 bathrooms, along with an open loft area thats ideal for a lounge or cozy seating area. The home is equipped with a state-of-the-art elevator, providing easy access to all 3 levels. The fully finished basement is ready to be enjoyed, offering additional living space for entertainment, recreation, or a home theatre. The entire 2-acre lot is beautifully landscaped with mature trees, offering the perfect balance of privacy, tranquility, and outdoor living. Its an entertainers paradise with ample room for gardening, outdoor activities, and relaxation in fresh, natural surroundings. Complete with a 4-car garage, this home offers the perfect blend of luxury, comfort, and convenience.
- HoldoverDays: 60
- Architectural Style: 2-Storey
- Property Type: Residential Freehold
- Property Sub Type: Detached
- DirectionFaces: West
- GarageType: Attached
- Directions: Mcvean Goreway / castlemore
- Tax Year: 2025
- Parking Features: Private
- ParkingSpaces: 14
- Parking Total: 18
- WashroomsType1: 1
- WashroomsType1Level: Main
- WashroomsType2: 3
- WashroomsType2Level: Second
- WashroomsType3: 1
- WashroomsType3Level: Basement
- BedroomsAboveGrade: 5
- BedroomsBelowGrade: 1
- Fireplaces Total: 1
- Interior Features: Carpet Free, In-Law Suite
- Basement: Separate Entrance, Finished
- Cooling: Central Air
- HeatSource: Gas
- HeatType: Forced Air
- ConstructionMaterials: Brick
- Roof: Other
- Sewer: Septic
- Foundation Details: Other
- Parcel Number: 142170104
- LotSizeUnits: Feet
- LotDepth: 425
- LotWidth: 216
| School Name | Type | Grades | Catchment | Distance |
|---|---|---|---|---|
| {{ item.school_type }} | {{ item.school_grades }} | {{ item.is_catchment? 'In Catchment': '' }} | {{ item.distance }} |



























































