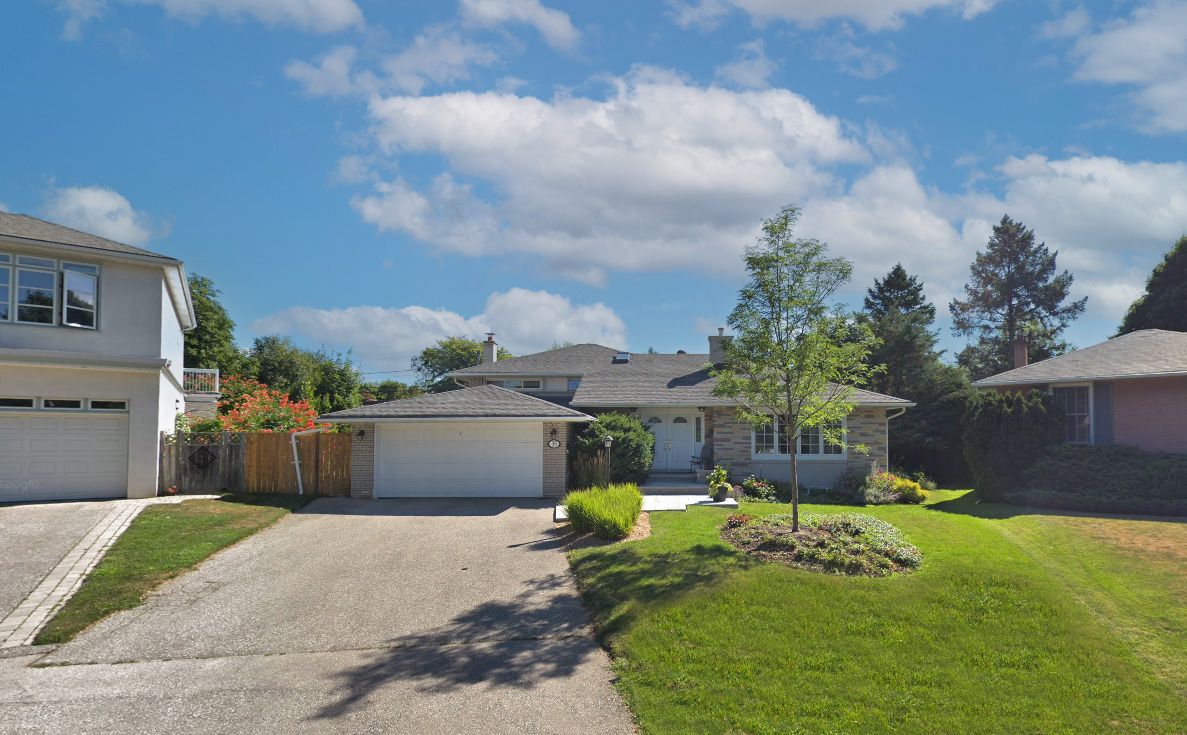$2,059,000
$140,00035 Bemersyde Drive, Toronto, ON M9A 2S9
Princess-Rosethorn, Toronto,

















































 Properties with this icon are courtesy of
TRREB.
Properties with this icon are courtesy of
TRREB.![]()
Elegant executive living in prestigious Princess Anne Manor! Tucked away on a private cul-de-sac, this exquisitely maintained side-split residence offers timeless elegance, modern comfort, and exceptional privacy. Nestled on an impressive 45' x 156' mature pie-shaped lot, this is a rare opportunity in one of Etobicoke's most sought-after neighbourhoods. Ideally situated within walking distance of Richview Collegiate Institute, St. George's Junior Public School, parks, Richview track, and the exclusive St. George's Golf and Country Club, this address delivers unmatched convenience for families and professionals alike. Designed for effortless entertaining, the main level showcases a sprawling living room open to the dining room, sunroom with a walkout to the backyard, and a gourmet kitchen featuring quartz countertops, built-in stainless steel appliances, and a sun-filled breakfast area. Upstairs, the primary bedroom offers a walk-in closet and three-piece ensuite. Two additional bedrooms, one enhanced with a skylight, and a spa-inspired three-piece main bath complete this level. The inviting lower level features a family room complete with a corner woodburning fireplace, guest bedroom, powder room, and laundry room with backyard access. The finished walk-up basement adds even more living space, with a recreation room with gas fireplace, sauna, four-piece bath, and plenty of storage. Step outside to your own private backyard oasis, where lush mature trees and landscaped gardens create a tranquil retreat. Perfect for both relaxing and entertaining, the outdoor space boasts an inground marbelite pool, expansive stone patio, and a custom deck with pergola. For golf lovers, this home is a short drive to Islington Golf Club, Lambton Golf & Country Club, and Royal Woodbine Club. With easy access to major highways and Pearson International Airport, commuting is a breeze. This updated executive residence offers the perfect balance of sophistication, comfort, and lifestyle!
- HoldoverDays: 90
- Architectural Style: Sidesplit 4
- Property Type: Residential Freehold
- Property Sub Type: Detached
- DirectionFaces: East
- GarageType: Attached
- Directions: Eglinton Avenue West (west of Islington Avenue) / Bemersyde Drive
- Tax Year: 2024
- Parking Features: Private Double
- ParkingSpaces: 4
- Parking Total: 6
- WashroomsType1: 2
- WashroomsType1Level: Second
- WashroomsType2: 1
- WashroomsType2Level: Lower
- WashroomsType3: 1
- WashroomsType3Level: Basement
- BedroomsAboveGrade: 3
- BedroomsBelowGrade: 1
- Fireplaces Total: 2
- Interior Features: Auto Garage Door Remote, Central Vacuum
- Basement: Finished, Walk-Up
- Cooling: Central Air
- HeatSource: Gas
- HeatType: Forced Air
- LaundryLevel: Lower Level
- ConstructionMaterials: Brick, Stone
- Exterior Features: Deck, Patio, Porch
- Roof: Asphalt Shingle
- Pool Features: Inground
- Sewer: Sewer
- Foundation Details: Poured Concrete
- Parcel Number: 074770016
- LotSizeUnits: Feet
- LotDepth: 156
- LotWidth: 45
| School Name | Type | Grades | Catchment | Distance |
|---|---|---|---|---|
| {{ item.school_type }} | {{ item.school_grades }} | {{ item.is_catchment? 'In Catchment': '' }} | {{ item.distance }} |


















































