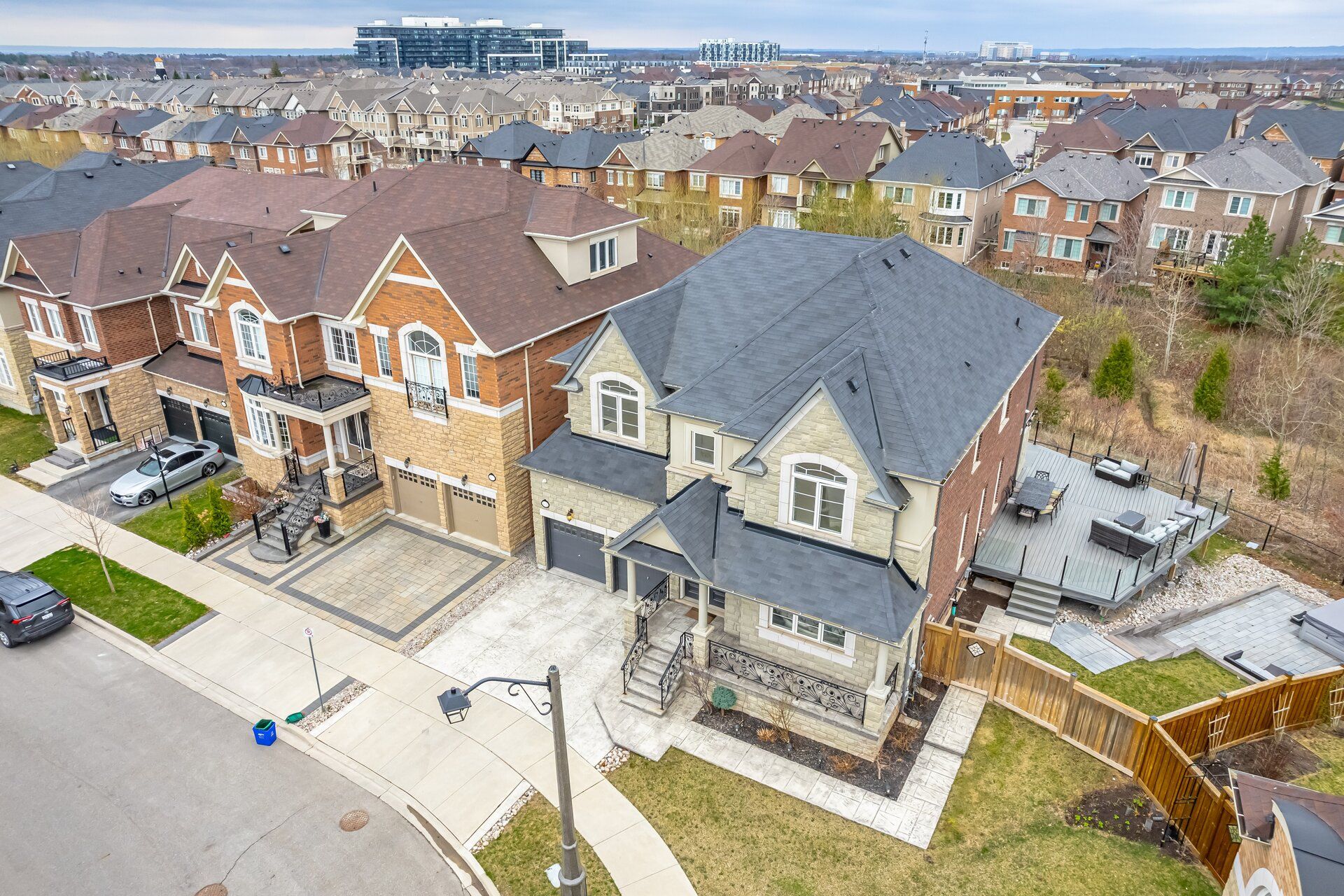$2,999,900
404 Ellen Davidson Drive, Oakville, ON L6M 0Y7
1008 - GO Glenorchy, Oakville,


















































 Properties with this icon are courtesy of
TRREB.
Properties with this icon are courtesy of
TRREB.![]()
Spectacular Pie Shaped Ravine Lot. Appx. 4,101 Sq.Ft. + Appx. 2,000 Sq.Ft. Finished basement. 10' Ceilings Main Floor & 9' ceilings 2nd Level. Main Floor Office Over Looking the Ravine. All 4 Bedrooms have Ensuite Bathrooms. 12X12 Ceramic Entrance extended through the Grand Hallway & into the Kitchen & Breakfast Area. Fully Finished Basement with: Above Grade Windows, Theatre Room Setting, Bar/Kitchenette, Den/Office, Bedroom & Bathroom. Massive Wrap-around Composite Deck with Plexiglas rails Overlooking the Ravine, BBQ Gas Connection, Hot Tub (as is), Stamped Concrete Driveway, Walkway & Front Porch. Thousands $$$ in Exterior Finishing. Basement: Theatre Room: 5.58X4.57; Bar/Kitchen: 5.54X2.81; Den 4.33X3.80; 3 piece Bathroom. (Reference to Flooring: Wood Floors = Engineered Wood Floors).
- HoldoverDays: 90
- Architectural Style: 2-Storey
- Property Type: Residential Freehold
- Property Sub Type: Detached
- DirectionFaces: East
- GarageType: Attached
- Directions: Neyagawa/Dundas/Sixteen Mile
- Tax Year: 2024
- Parking Features: Private Double
- ParkingSpaces: 2
- Parking Total: 4
- WashroomsType1: 1
- WashroomsType1Level: Second
- WashroomsType2: 1
- WashroomsType2Level: Second
- WashroomsType3: 2
- WashroomsType3Level: Second
- WashroomsType4: 1
- WashroomsType4Level: Lower
- WashroomsType5: 1
- WashroomsType5Level: Ground
- BedroomsAboveGrade: 4
- BedroomsBelowGrade: 1
- Interior Features: Other
- Basement: Finished, Full
- Cooling: Central Air
- HeatSource: Gas
- HeatType: Forced Air
- LaundryLevel: Main Level
- ConstructionMaterials: Brick, Stone
- Roof: Other
- Sewer: Sewer
- Foundation Details: Other
- Parcel Number: 249292368
- LotSizeUnits: Feet
- LotWidth: 45.64
- PropertyFeatures: Fenced Yard, Golf, Greenbelt/Conservation, Hospital, Park, School
| School Name | Type | Grades | Catchment | Distance |
|---|---|---|---|---|
| {{ item.school_type }} | {{ item.school_grades }} | {{ item.is_catchment? 'In Catchment': '' }} | {{ item.distance }} |



























































