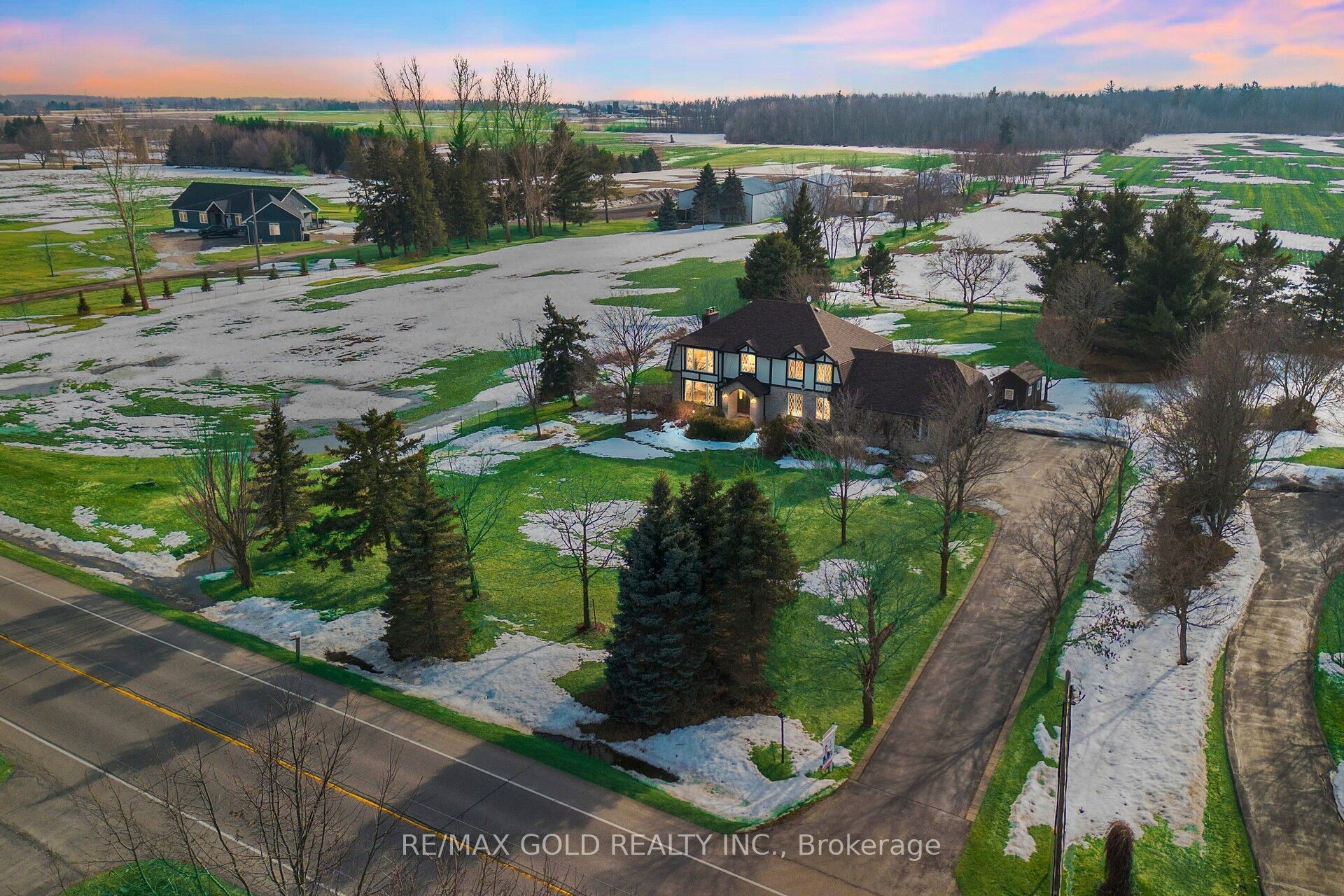$1,719,000
13414 Creditview Road, Caledon, ON L7C 1Y2
Rural Caledon, Caledon,
































 Properties with this icon are courtesy of
TRREB.
Properties with this icon are courtesy of
TRREB.![]()
Stunning 3-bed, 3-bath Home situated in the charming rural community of Caledon. This exceptional property features breathtaking views, an open and practical layout, a living room with high ceilings and a fireplace, and a main floor family room with walkout access. The main level family room and living room, both adorned with hardwood floors ,offer open-concept living and a cozy fireplace setting, perfect for entertaining guests or enjoying quiet family moments. The main level reveals a stunning kitchen , all bathed in natural light from large windows. The gorgeous primary bedroom, along with three additional bedrooms, provides ample space and comfort, each featuring hardwood floors, ample closet space, and abundant natural light. This home is a harmonious blend of sophistication and comfort ,ideal for those seeking a serene and stylish living environment. Minutes away from Georgetown Hospital, golf clubs, parks, school. Don't Miss Out This Exceptional Opportunity.
- HoldoverDays: 120
- Architectural Style: 2-Storey
- Property Type: Residential Freehold
- Property Sub Type: Detached
- DirectionFaces: West
- GarageType: Attached
- Directions: creditview rd / old school rd
- Tax Year: 2024
- ParkingSpaces: 12
- Parking Total: 14
- WashroomsType1: 1
- WashroomsType1Level: Second
- WashroomsType2: 1
- WashroomsType2Level: Second
- WashroomsType3: 1
- WashroomsType3Level: Main
- BedroomsAboveGrade: 3
- Interior Features: Water Softener
- Basement: Partial Basement
- Cooling: Central Air
- HeatSource: Propane
- HeatType: Forced Air
- ConstructionMaterials: Stone
- Roof: Asphalt Shingle
- Sewer: Septic
- Foundation Details: Other
- Parcel Number: 142580126
- LotSizeUnits: Feet
- LotDepth: 297.29
- LotWidth: 147.64
| School Name | Type | Grades | Catchment | Distance |
|---|---|---|---|---|
| {{ item.school_type }} | {{ item.school_grades }} | {{ item.is_catchment? 'In Catchment': '' }} | {{ item.distance }} |

































