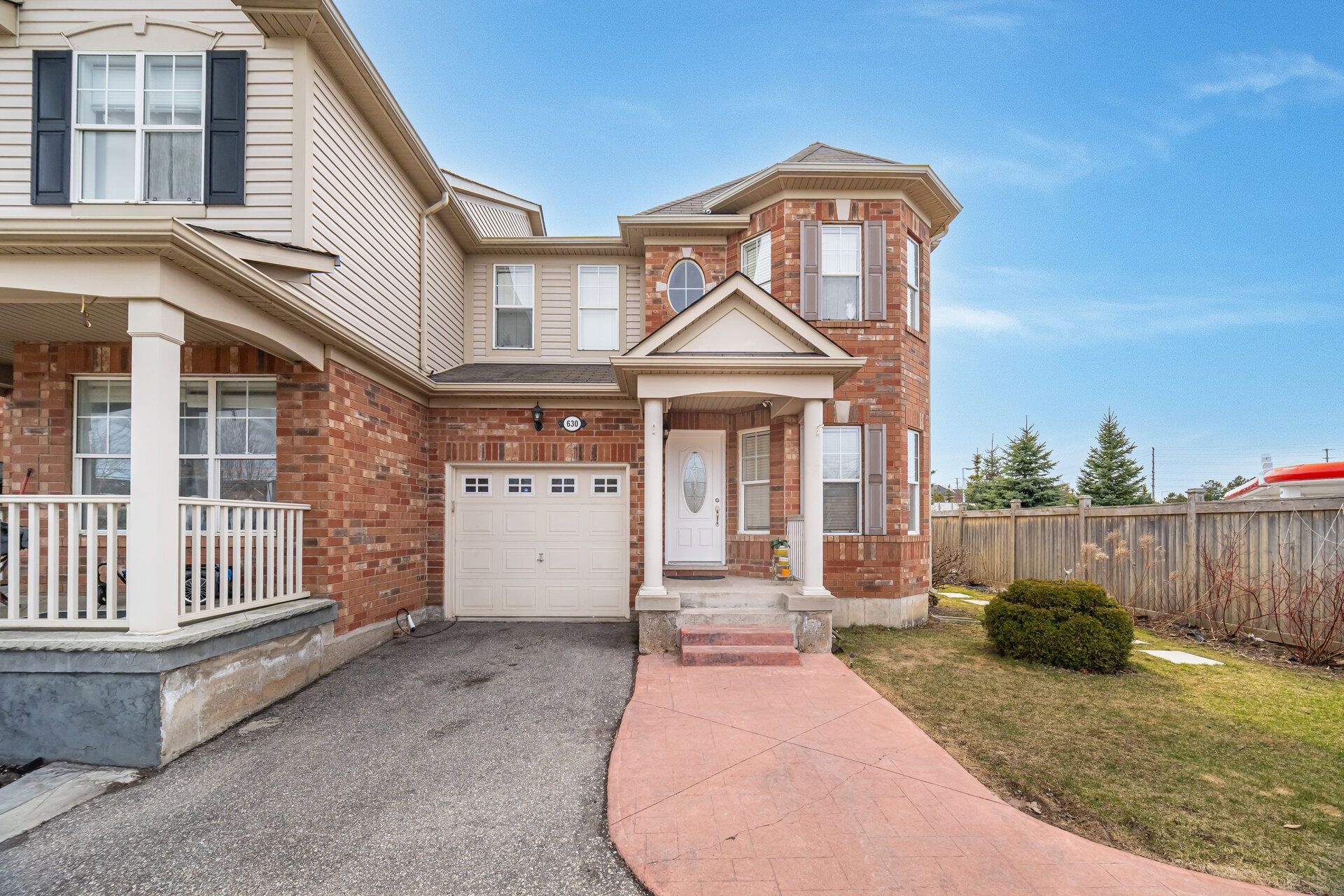$1,019,000
630 Thompson Road, Milton, ON L9T 0C7
1028 - CO Coates, Milton,


















































 Properties with this icon are courtesy of
TRREB.
Properties with this icon are courtesy of
TRREB.![]()
Welcome to 630 Thompson Road South, Milton A Perfect Blend of Comfort and Convenience! Nestled in the heart of Milton, this charming and meticulously maintained home offers a perfect blend of modern living and suburban tranquillity. With its prime location, you'll enjoy easy access to major highways, shopping centers, schools, and beautiful parks. Whether you are a growing family or a couple looking for a cozy retreat, this property provides the space and features you need to live comfortably. Property Highlights Spacious and bright interiors with an open-concept layout, perfect for family gatherings and entertaining Well-appointed kitchen featuring sleek granite countertops, island, modern appliances, and ample cabinetry Generously sized bedrooms with large windows that invite natural light into every corner A finished basement with a separate entrance, offering endless possibilities for an in-lawsuit, or additional living space. Expansive deck that extends your living space outdoors, perfect for relaxing or hosting BBQs. A private backyard that offers a peaceful outdoor oasis for relaxing or hosting BBQs, ideal for enjoying sunny days and quiet evenings. Close proximity to top-rated schools, shopping, and transit options for your everyday convenience. This home is ready to be enjoyed for years to come, offering a welcoming atmosphere in one of Milton's most desirable neighborhoods.
- HoldoverDays: 90
- Architectural Style: 2-Storey
- Property Type: Residential Freehold
- Property Sub Type: Semi-Detached
- DirectionFaces: East
- GarageType: Attached
- Directions: Derry Rd/Thompson Rd
- Tax Year: 2024
- Parking Features: Private
- ParkingSpaces: 1
- Parking Total: 2
- WashroomsType1: 1
- WashroomsType1Level: Ground
- WashroomsType2: 1
- WashroomsType2Level: Basement
- WashroomsType3: 1
- WashroomsType3Level: Second
- WashroomsType4: 1
- WashroomsType4Level: Second
- BedroomsAboveGrade: 3
- BedroomsBelowGrade: 1
- Interior Features: In-Law Suite, Water Meter
- Basement: Finished, Separate Entrance
- Cooling: Central Air
- HeatSource: Gas
- HeatType: Forced Air
- ConstructionMaterials: Brick
- Roof: Shingles
- Sewer: Sewer
- Foundation Details: Concrete
- Parcel Number: 250790366
- LotSizeUnits: Feet
- LotDepth: 90.22
- LotWidth: 38.55
- PropertyFeatures: Fenced Yard, Hospital, Library, Park, Public Transit, School
| School Name | Type | Grades | Catchment | Distance |
|---|---|---|---|---|
| {{ item.school_type }} | {{ item.school_grades }} | {{ item.is_catchment? 'In Catchment': '' }} | {{ item.distance }} |



























































