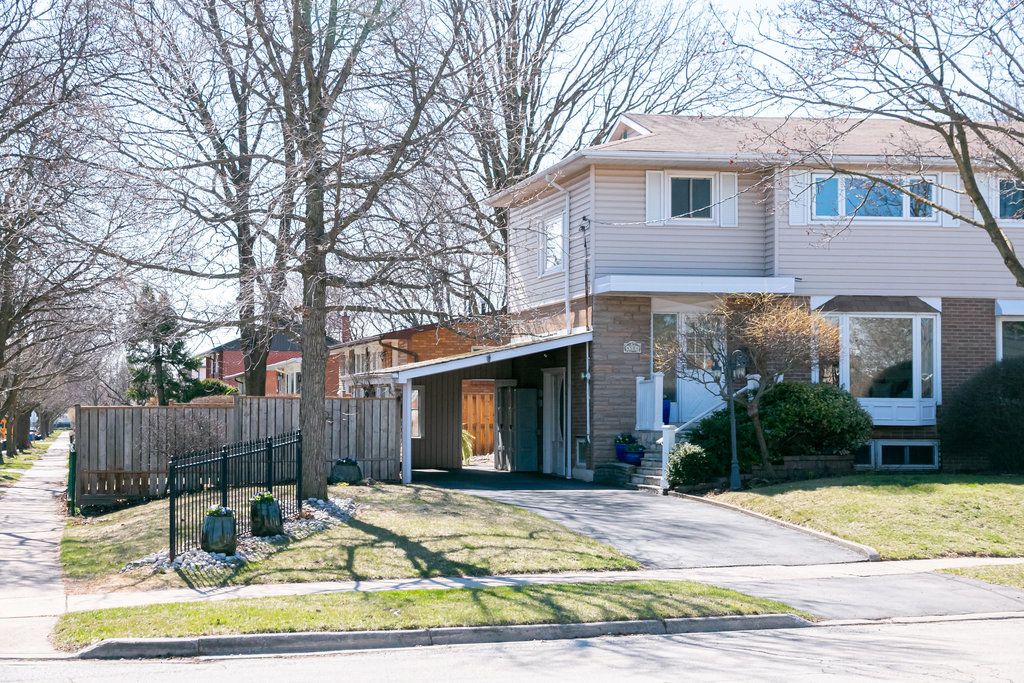$889,000
4504 Bennett Road, Burlington, ON L7L 1Z1
Shoreacres, Burlington,


















































 Properties with this icon are courtesy of
TRREB.
Properties with this icon are courtesy of
TRREB.![]()
Welcome to 4504 Bennett Road, Burlington The Perfect Place to Put Down Roots Tucked away on a quiet, family-friendly street in Burlington's sought-after Longmoor neighbourhood, this lovingly maintained 3-bedroom, 2-bathroom semi-detached home is ready for its next chapter and its perfect for yours. Step inside and you'll feel it right away this home has been cherished by the same family for over 50 years, and it shows in every immaculate detail. Gleaming refinished hardwood floors, a bright and updated kitchen, and modernized bathrooms give you the style you're looking for, while the classic layout and cozy charm offer that homey feel you've been dreaming of. Need a bit more space? The fully finished basement offers room to play, work, or host movie nights with the kids. And when its time to get outside, you'll love the peaceful backyard, mature trees, and that sense of calm you get from living on a street where neighbours wave and kids ride their bikes. Extras like a large carport, plenty of storage, and top-rated schools nearby make this the perfect fit for a growing family. Homes like this don't come around often immaculate, move-in ready, and in a community that truly feels like home. Ready to come take a look? Lets get you through the door.
- HoldoverDays: 90
- Architectural Style: 2-Storey
- Property Type: Residential Freehold
- Property Sub Type: Semi-Detached
- DirectionFaces: South
- GarageType: Carport
- Directions: Appleby Line and Bennett Road
- Tax Year: 2024
- Parking Features: Tandem, Private
- ParkingSpaces: 3
- Parking Total: 3
- WashroomsType1: 1
- WashroomsType1Level: Second
- WashroomsType2: 1
- WashroomsType2Level: Basement
- BedroomsAboveGrade: 3
- Fireplaces Total: 1
- Basement: Full, Finished
- Cooling: Central Air
- HeatSource: Gas
- HeatType: Forced Air
- ConstructionMaterials: Vinyl Siding, Brick
- Exterior Features: Landscaped, Patio
- Roof: Asphalt Shingle
- Sewer: Sewer
- Foundation Details: Poured Concrete
- Topography: Level
- Parcel Number: 070300129
- LotSizeUnits: Feet
- LotDepth: 92.19
- LotWidth: 56.2
- PropertyFeatures: Fenced Yard, Golf, Level, Public Transit, School, Park
| School Name | Type | Grades | Catchment | Distance |
|---|---|---|---|---|
| {{ item.school_type }} | {{ item.school_grades }} | {{ item.is_catchment? 'In Catchment': '' }} | {{ item.distance }} |



























































