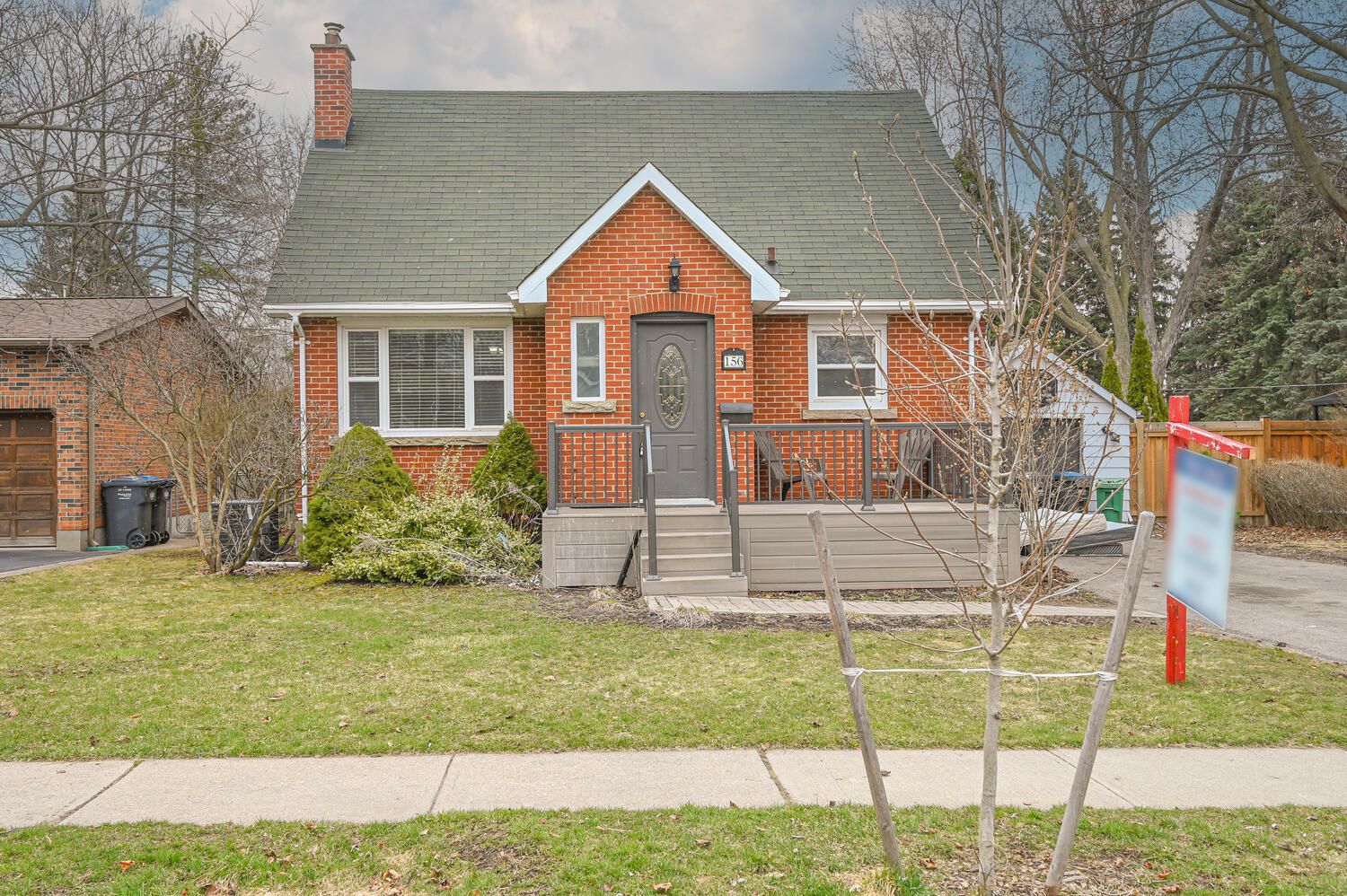$849,000
156 Mill Street, Brampton, ON L6Y 1T6
Brampton South, Brampton,


















































 Properties with this icon are courtesy of
TRREB.
Properties with this icon are courtesy of
TRREB.![]()
Must See*** Newly Renovated**East Facing**Detached House**Extra Wide 65' X 117' Lot Situated In One Of The Prettiest Tree Lined Streets In Our Downtown Core. Walking Distance To True Downtown**Lifestyle W/Gage Park, Cafes, Farmers Market, Ice Skating, Music In The Park, The Rose & Walk To The Go Train Station.**Unique Main Level**Primary Bedroom** Large Second & Third Bedrooms On Second Level W/Loads Of Storage** Extra Long & Wide Driveway & Backyard **Single Garage, Combination Workshop/Storage, 12' X 14' Wood Deck, Composite Front Porch. Spacious Living Room W/Plaster Ceiling, Crown Molding & Sun-filled Picture Window.**Modern Eat-In Kitchen W/Ample White Cabinetry, Pot Drawer, Granite Counters, Ceramic Backsplash
- HoldoverDays: 121
- Architectural Style: 1 1/2 Storey
- Property Type: Residential Freehold
- Property Sub Type: Detached
- DirectionFaces: East
- GarageType: Detached
- Directions: Mill Street S & Harold Street
- Tax Year: 2024
- Parking Features: Private
- ParkingSpaces: 3
- Parking Total: 4
- WashroomsType1: 1
- WashroomsType1Level: Main
- WashroomsType2: 1
- WashroomsType2Level: Basement
- BedroomsAboveGrade: 3
- BedroomsBelowGrade: 2
- Interior Features: Other
- Basement: Finished, Separate Entrance
- Cooling: Central Air
- HeatSource: Gas
- HeatType: Forced Air
- ConstructionMaterials: Brick
- Roof: Other
- Sewer: Sewer
- Foundation Details: Other
- Parcel Number: 140590011
- LotSizeUnits: Feet
- LotDepth: 117.16
- LotWidth: 65.08
| School Name | Type | Grades | Catchment | Distance |
|---|---|---|---|---|
| {{ item.school_type }} | {{ item.school_grades }} | {{ item.is_catchment? 'In Catchment': '' }} | {{ item.distance }} |



























































