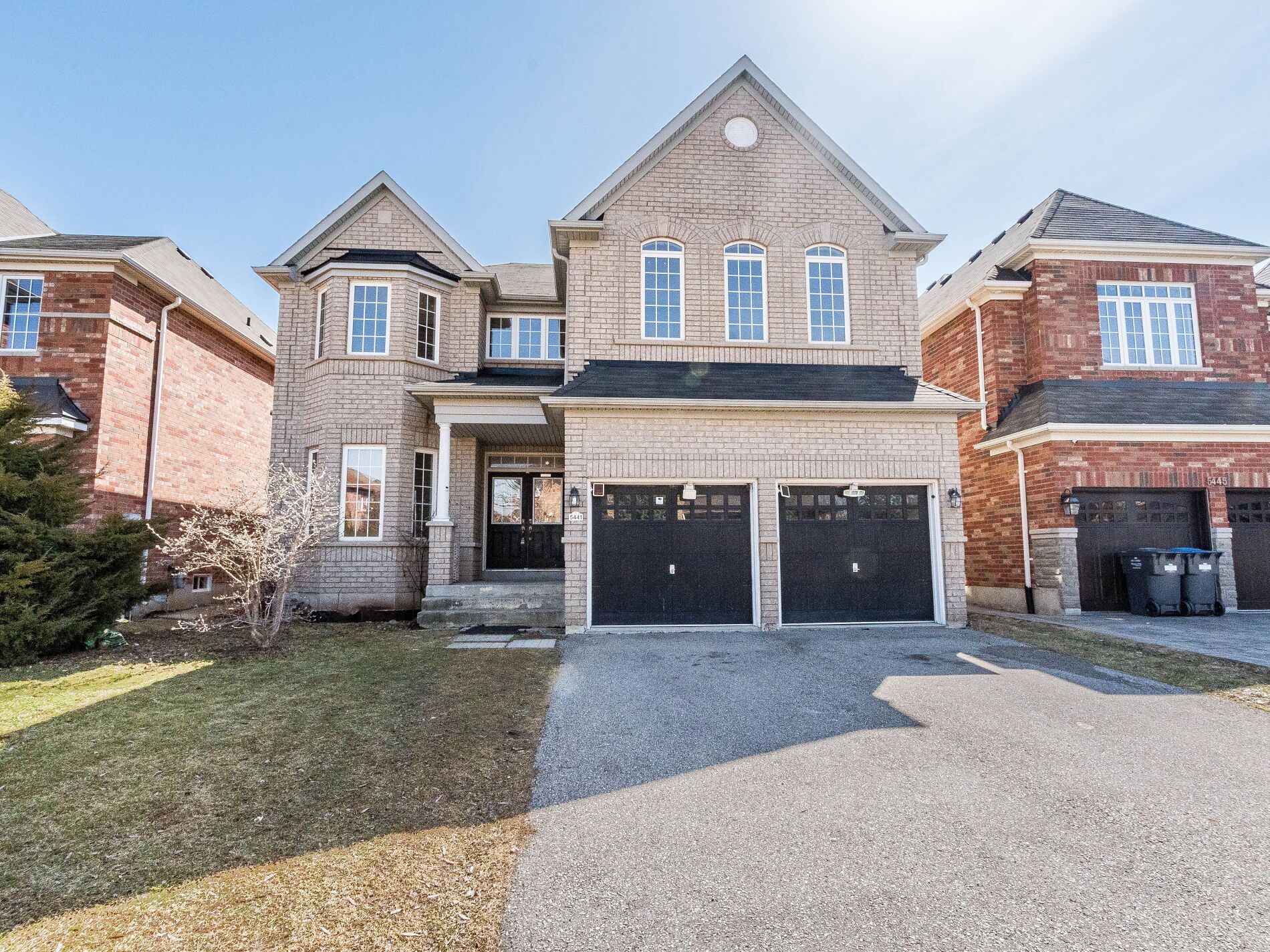$4,750
5441 Valhalla Crescent, Mississauga, ON L5M 0K5
Churchill Meadows, Mississauga,












































 Properties with this icon are courtesy of
TRREB.
Properties with this icon are courtesy of
TRREB.![]()
Modern and Specious 4 Bedroom Detached Home for Luxurious Living in Churchill Meadows Prime Location. Approx. 3525 SQFT, 9ft Ceiling and Hardwood Flooring on Main Floor. Oak Stairs, Iron Pickets, Open Concept Kitchen with Extended Kitchen Cabinets, S/S Appliances, 4 Washrooms. Separate Family, Dining, Living, Den/Office, Kitchen and Laundry on Main Floor, 4 Bedrooms and a Loft on the Second Floor. Freshly Painted and Professionally Cleaned, 2 Parking. Located in the Heart of Churchill Meadows. Close to All Amenities, Parks, Schools, Community Centre, Shopping, Transit, Highways 403/401/407. Must be Seen.
- HoldoverDays: 90
- Architectural Style: 2-Storey
- Property Type: Residential Freehold
- Property Sub Type: Detached
- DirectionFaces: South
- GarageType: Attached
- Directions: Driving on Tacc Drive, Turn on Valhalla Cres
- ParkingSpaces: 2
- Parking Total: 4
- WashroomsType1: 1
- WashroomsType1Level: Main
- WashroomsType2: 2
- WashroomsType2Level: Second
- WashroomsType3: 1
- WashroomsType3Level: Second
- BedroomsAboveGrade: 4
- Cooling: Central Air
- HeatSource: Gas
- HeatType: Forced Air
- ConstructionMaterials: Brick
- Roof: Shingles
- Sewer: Sewer
- Foundation Details: Poured Concrete
- Parcel Number: 143602762
- LotSizeUnits: Metres
- LotDepth: 33.51
- LotWidth: 14
| School Name | Type | Grades | Catchment | Distance |
|---|---|---|---|---|
| {{ item.school_type }} | {{ item.school_grades }} | {{ item.is_catchment? 'In Catchment': '' }} | {{ item.distance }} |





















































