$1,320,000
$179,00044 Brent Stephens Way, Brampton, ON L7A 5B5
Northwest Brampton, Brampton,
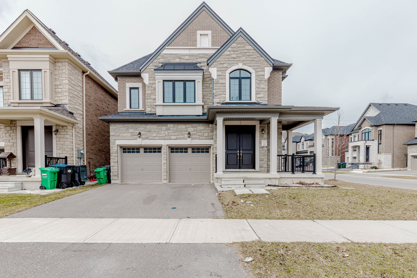
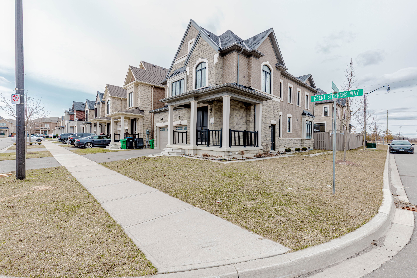
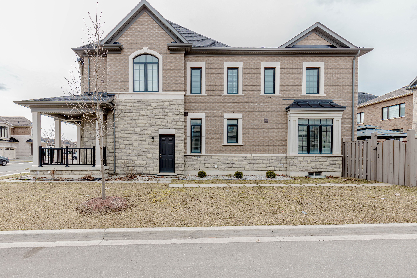
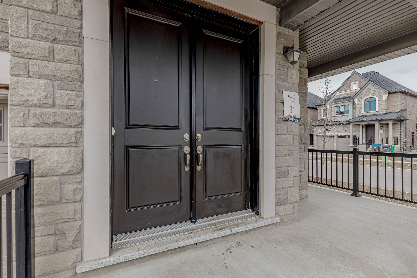
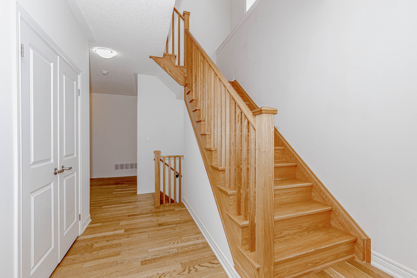

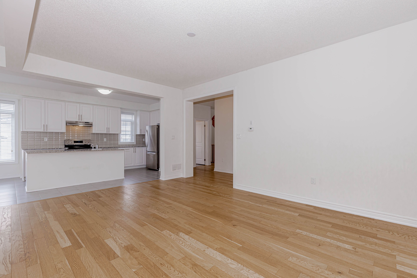
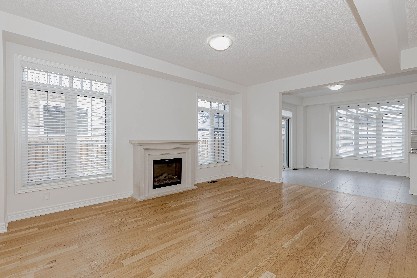
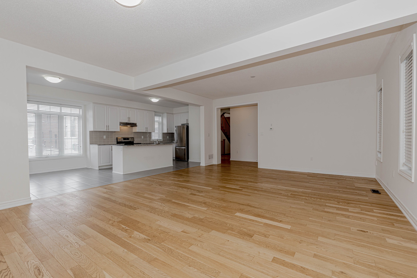
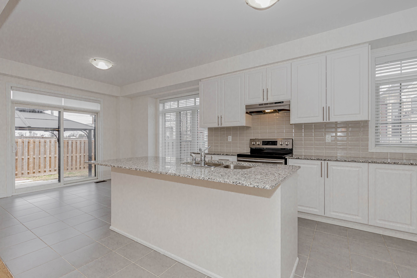
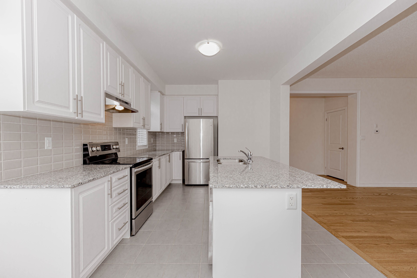
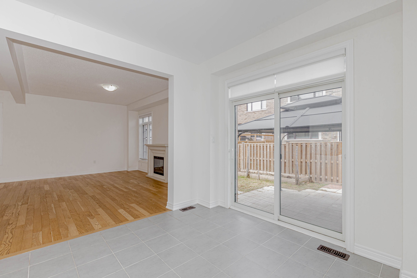
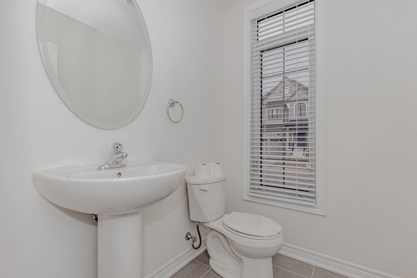
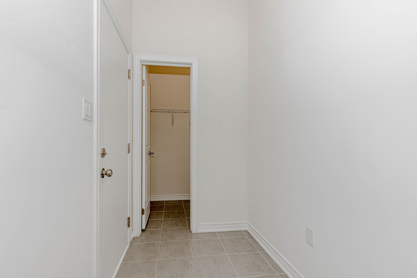
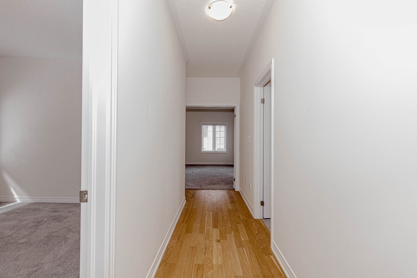

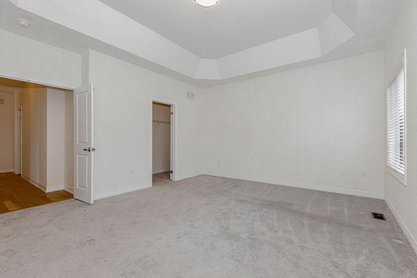
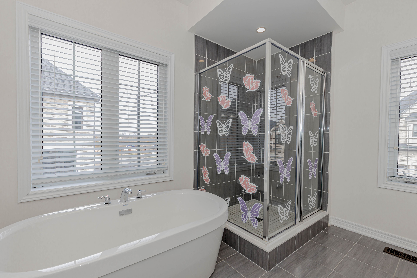
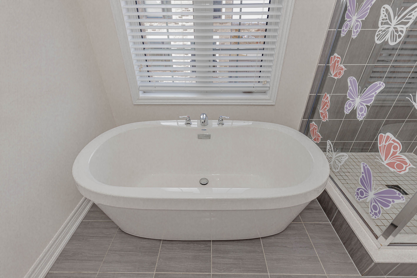
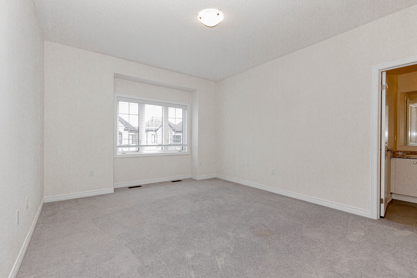
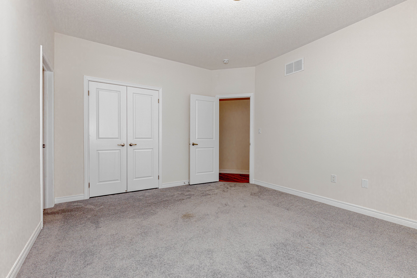
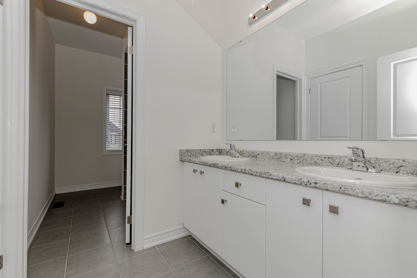
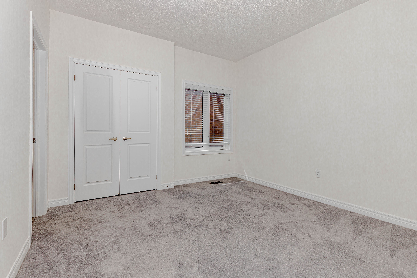
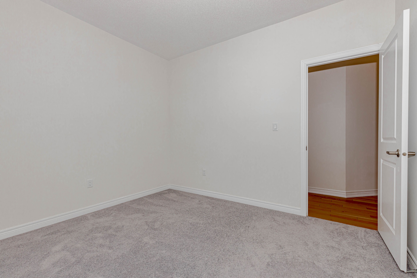
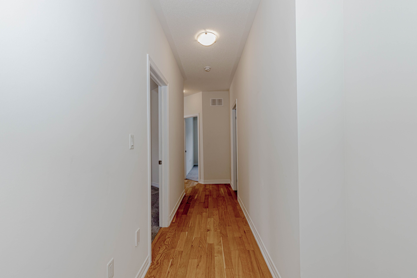
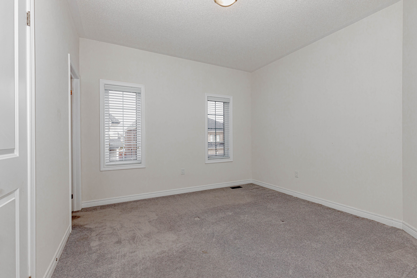
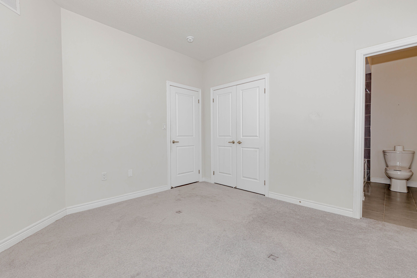
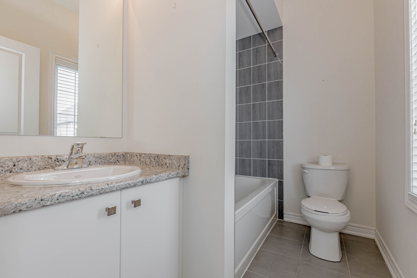
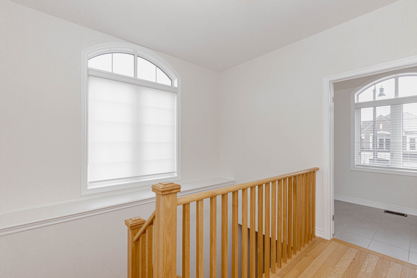
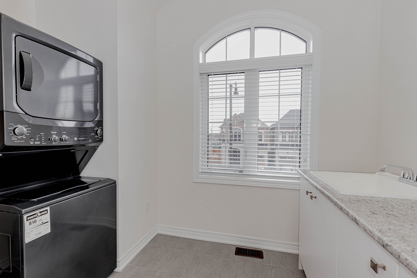
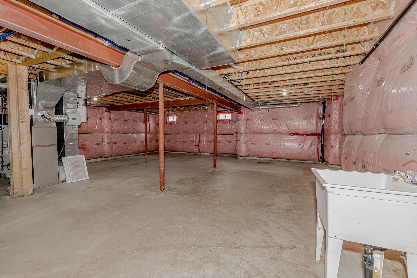
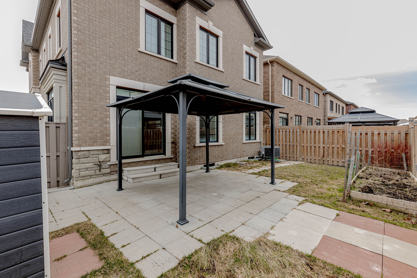
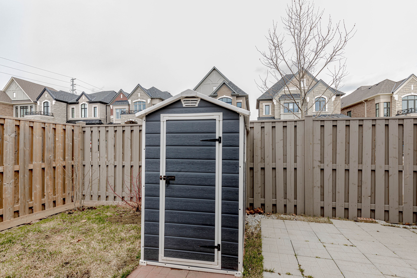
 Properties with this icon are courtesy of
TRREB.
Properties with this icon are courtesy of
TRREB.![]()
This spacious 4-bedroom detached home, spanning approximately 2,650 sq. ft., is located in a highly sought-after area. It features a double-door entry and a separate entrance to the basement. With 9-foot ceilings, the home boasts hardwood floors throughout the main floor and hallway. The upgraded kitchen is equipped with stainless steel appliances, including a fridge, stove, and dishwasher. Additionally, the washer and dryer are conveniently located on the second floor.
- HoldoverDays: 90
- Architectural Style: 2-Storey
- Property Type: Residential Freehold
- Property Sub Type: Detached
- DirectionFaces: West
- GarageType: Attached
- Directions: Chinguacoucy Rd & Mayfield Rd
- Tax Year: 2024
- Parking Features: Private Double
- ParkingSpaces: 2
- Parking Total: 4
- WashroomsType1: 1
- WashroomsType1Level: Main
- WashroomsType2: 2
- WashroomsType2Level: Second
- WashroomsType3: 1
- WashroomsType3Level: Second
- BedroomsAboveGrade: 4
- Interior Features: None
- Basement: Separate Entrance, Unfinished
- Cooling: Central Air
- HeatSource: Gas
- HeatType: Forced Air
- ConstructionMaterials: Brick, Stone
- Roof: Asphalt Shingle
- Pool Features: None
- Sewer: Sewer
- Foundation Details: Concrete
- Parcel Number: 143654061
- LotSizeUnits: Feet
- LotDepth: 88.69
- LotWidth: 56.99
| School Name | Type | Grades | Catchment | Distance |
|---|---|---|---|---|
| {{ item.school_type }} | {{ item.school_grades }} | {{ item.is_catchment? 'In Catchment': '' }} | {{ item.distance }} |

