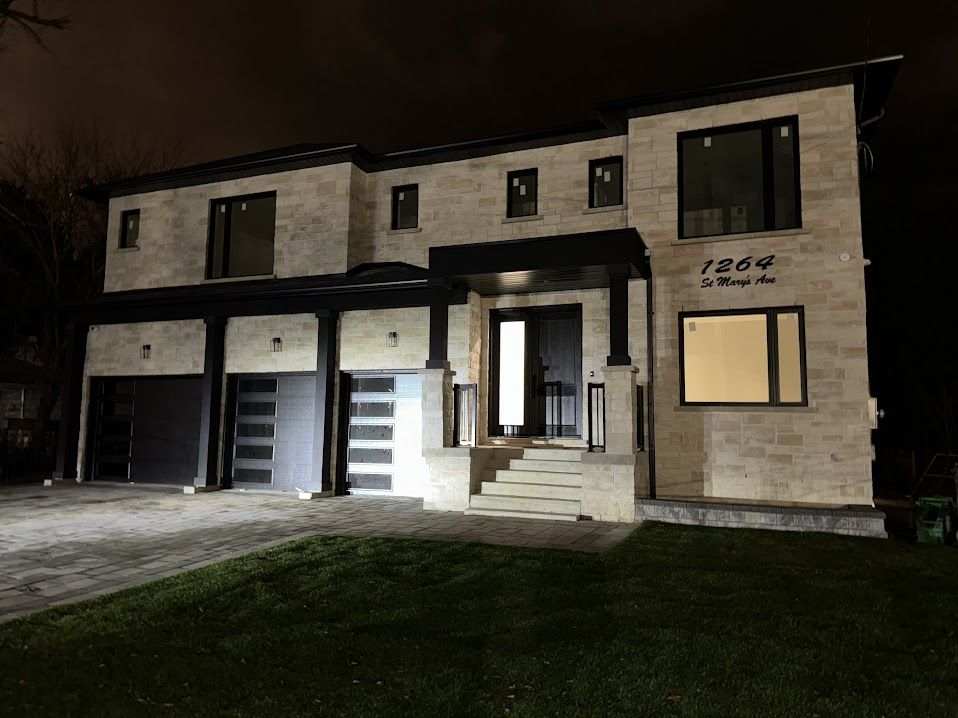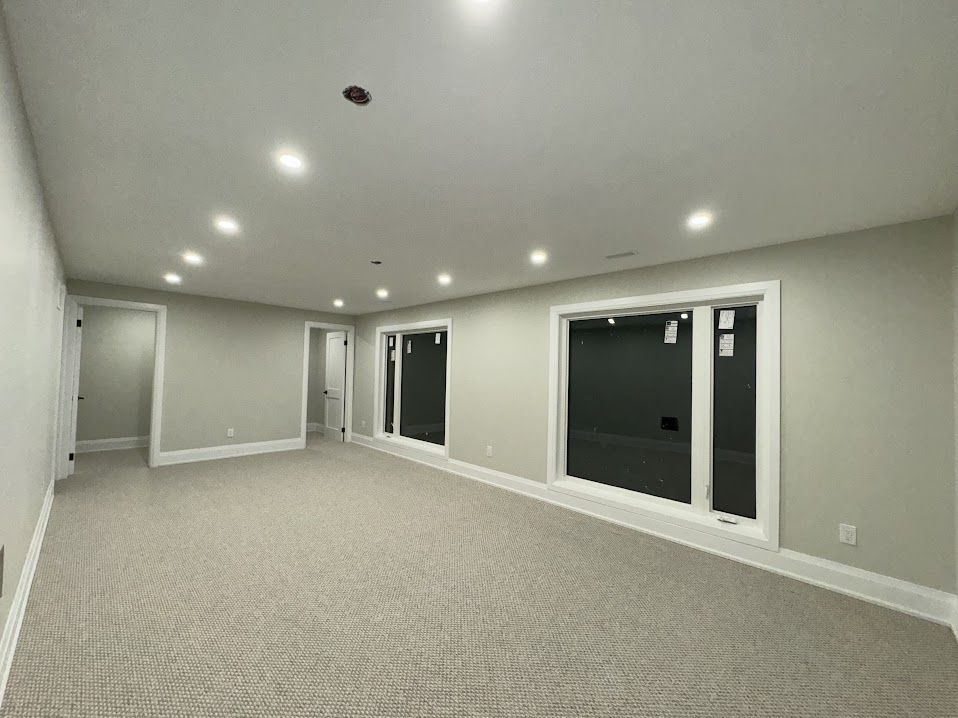$3,199,900
1264 St Marys Avenue, Mississauga, ON L5E 1H7
Lakeview, Mississauga,















































 Properties with this icon are courtesy of
TRREB.
Properties with this icon are courtesy of
TRREB.![]()
**Exquisite Newly Built Home in Prestigious Dixie Lakeshore, Mississauga** Discover **luxury living** in this **brand-new estate**, thoughtfully designed for comfort and sophistication. Featuring **5 expansive bedrooms**, each capable of accommodating a **king-size bed**, and **6 elegantly appointed ensuite washrooms**, this home offers an unparalleled level of refinement. The **primary suite boasts a private balcony**, creating a serene retreat, while the main floor is intelligently designed with **distinct living, formal dining, and family areas**, complemented by a **dedicated office/den**. A **legal basement apartment** adds further versatility, complete with a **home theatre** for entertainment. The property also includes a **spacious 4-car garage**, ensuring ample parking. Situated **within walking distance of the lakefront**, with exciting **new waterfront developments underway**, this residence enjoys proximity to **Sherway Gardens (5-minute drive)** and convenient access to the **QEW**, enabling seamless connectivity. Experience **elevated living in one of Mississaugas most desirable neighborhoods**schedule your private viewing today.
- HoldoverDays: 60
- Architectural Style: 2-Storey
- Property Type: Residential Freehold
- Property Sub Type: Detached
- DirectionFaces: North
- GarageType: Attached
- Directions: LAKESHORE & FERGUS
- Tax Year: 2025
- Parking Features: Private
- ParkingSpaces: 6
- Parking Total: 9
- WashroomsType1: 1
- WashroomsType1Level: Second
- WashroomsType2: 2
- WashroomsType2Level: Second
- WashroomsType3: 1
- WashroomsType3Level: Ground
- WashroomsType4: 1
- WashroomsType4Level: Basement
- BedroomsAboveGrade: 5
- BedroomsBelowGrade: 2
- Interior Features: Built-In Oven, Carpet Free, Central Vacuum
- Basement: Finished
- Cooling: Central Air
- HeatSource: Gas
- HeatType: Forced Air
- LaundryLevel: Main Level
- ConstructionMaterials: Brick, Stone
- Roof: Shingles
- Sewer: Sewer
- Foundation Details: Other
- LotSizeUnits: Feet
- LotDepth: 125
- LotWidth: 66
| School Name | Type | Grades | Catchment | Distance |
|---|---|---|---|---|
| {{ item.school_type }} | {{ item.school_grades }} | {{ item.is_catchment? 'In Catchment': '' }} | {{ item.distance }} |
















































