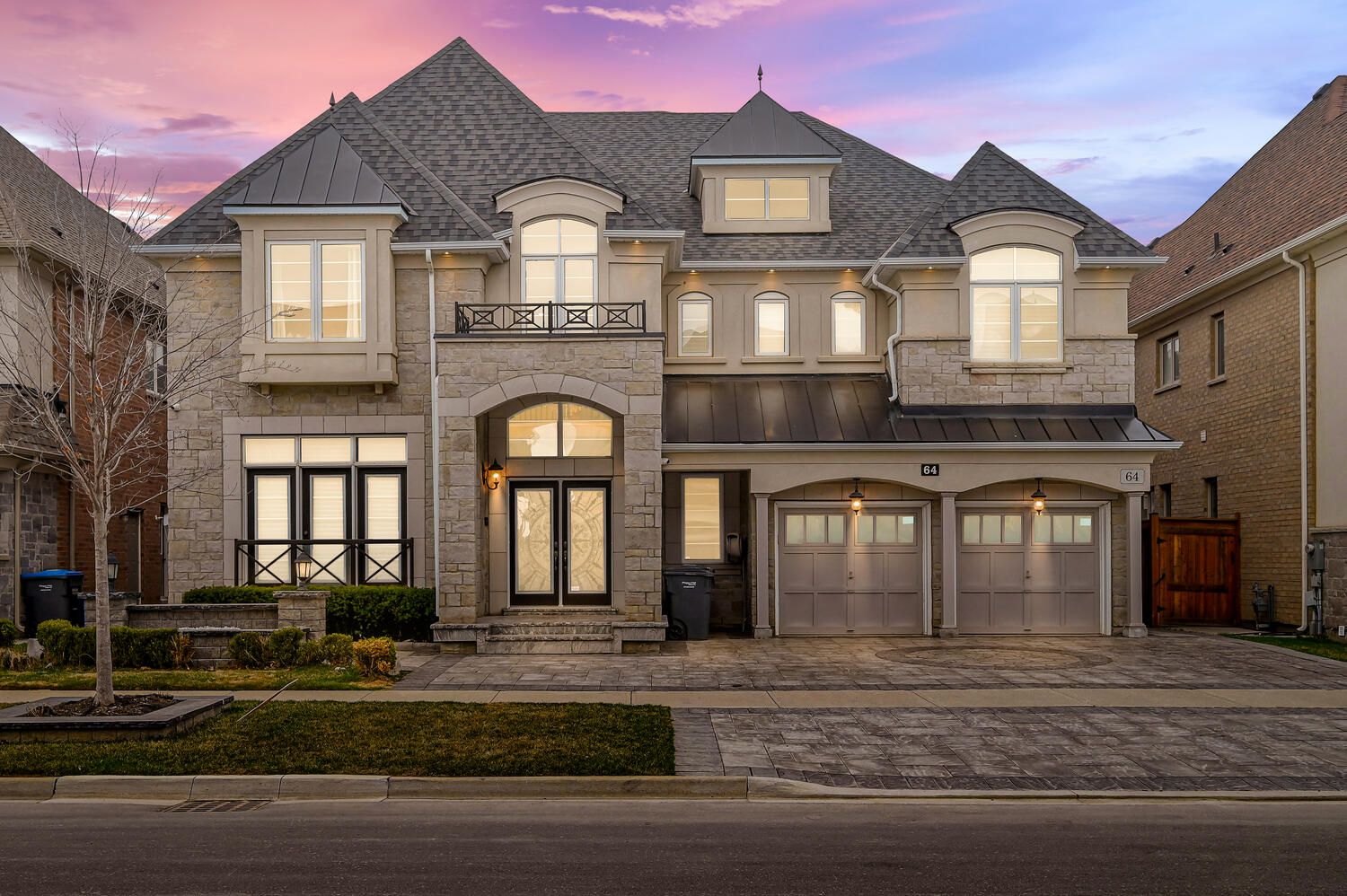$3,199,999
64 Burlwood Road, Brampton, ON L6P 4E7
Vales of Castlemore, Brampton,


















































 Properties with this icon are courtesy of
TRREB.
Properties with this icon are courtesy of
TRREB.![]()
Welcome To 1 Of Only 92 Executive Homes In Prestigious Pavilion Estates Over 7,000Sq Ft Of Luxury Living!This Stunning Custom-built Detached Home Sits On A Premium 60-foot Frontage In One Of Bramptons Most Exclusive Enclaves Pavilion Estates At Goreway & Countryside. This Home Combines Elegance, Functionality, Lifestyle add luxury. Meticulously Upgraded With almost Million Dollars Spent In High-end Renovations. 300K spent on custom cabinetry, Mud room ,office, all washrooms, central AC, central vacuum, high end security cameras for the security of occupants. .high end chandeliers. PROPERTY HIGLIGHTS: Over 7,000 Sq Ft Of Total Luxury Living Space (More Than 5,100Sq Ft On Main And Second Floors And Approximately 2,300 Sq Ft In The Basement)4 Spacious Bedrooms & 4 Upgraded Bathrooms On Upper Level Fully Finished Custom Basement With 2 Bedrooms, 1 Luxury Bathroom, Custom Kitchen, Large Living Room, And 78 Ft Electric Fireplace All Over Hardwood Floors And Ceramic Tiles Total: 6 Bedrooms & 5 Bathrooms + 1 Powder-room UPGRADES WORHT almost $1M INCLUDE: Large Backyard,$250k In Professional Landscaping: Heavy Stone all around outside, landscaping front and back yard, water sprinkler, fountains, trees, lighted waterfall, all custom designed to have resort feeling. Basement, professionally designed basement with game room, spacious kitchen, dinning room, and huge living room with open concept. two bed rooms with walk in closets , storage all windows above ground. Separate entrance. ADDITIONAL FEATURES:2-car Garage + Parking For 5 Additional Cars Electric Garage Door Opener With External Keypads Built-in Sprinkler System And Central Vacuum Central Humidifier & Central A/c Custom Blinds, High-end Chandeliers & Light Fixtures.2 Gas Fireplaces On The Main Floor, 1 Electric Fire Place.
- HoldoverDays: 90
- Architectural Style: 2-Storey
- Property Type: Residential Freehold
- Property Sub Type: Detached
- DirectionFaces: East
- GarageType: Attached
- Directions: COUNTRYSIDE DR/AIRPORT RD
- Tax Year: 2024
- Parking Features: Private Double
- ParkingSpaces: 5
- Parking Total: 8
- WashroomsType1: 1
- WashroomsType1Level: Ground
- WashroomsType2: 1
- WashroomsType2Level: Second
- WashroomsType3: 3
- WashroomsType3Level: Second
- WashroomsType4: 1
- WashroomsType4Level: Basement
- BedroomsAboveGrade: 4
- BedroomsBelowGrade: 2
- Basement: Apartment, Finished with Walk-Out
- Cooling: Central Air
- HeatSource: Gas
- HeatType: Forced Air
- ConstructionMaterials: Brick
- Roof: Not Applicable
- Sewer: Sewer
- Foundation Details: Not Applicable
- LotSizeUnits: Feet
- LotDepth: 106.86
- LotWidth: 60.01
- PropertyFeatures: Fenced Yard, Park, School
| School Name | Type | Grades | Catchment | Distance |
|---|---|---|---|---|
| {{ item.school_type }} | {{ item.school_grades }} | {{ item.is_catchment? 'In Catchment': '' }} | {{ item.distance }} |



























































