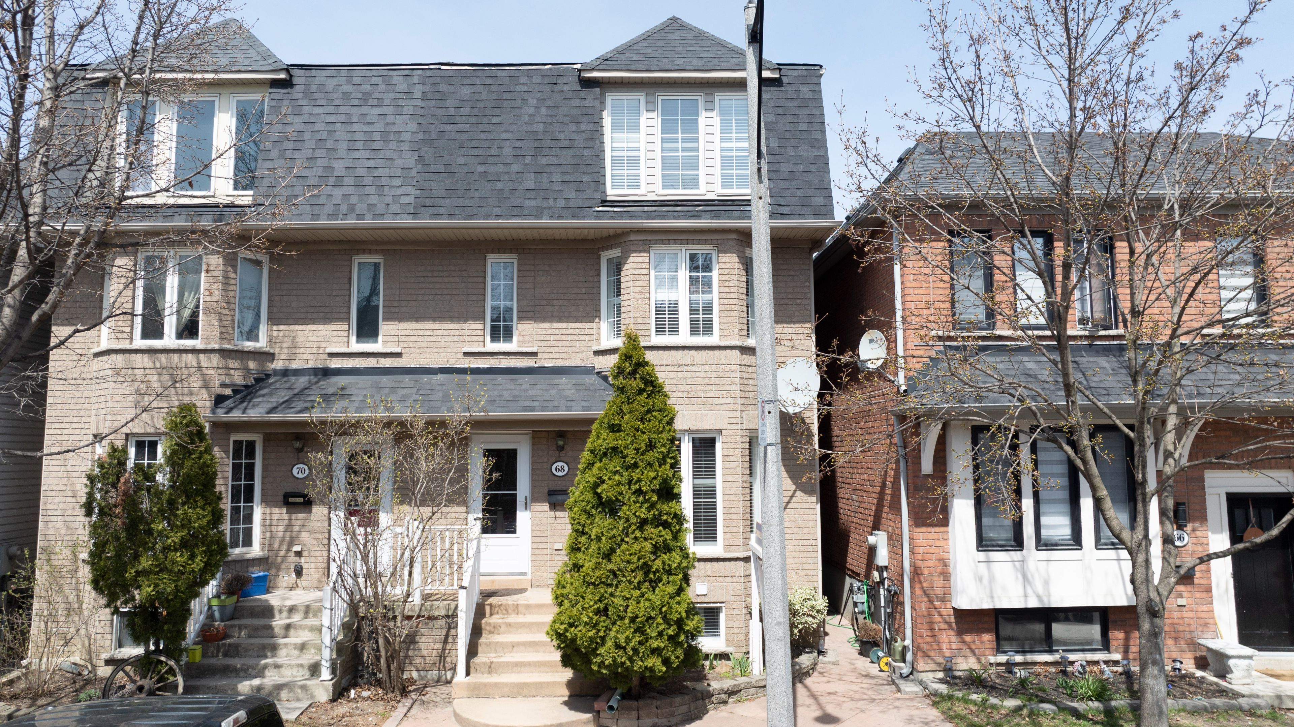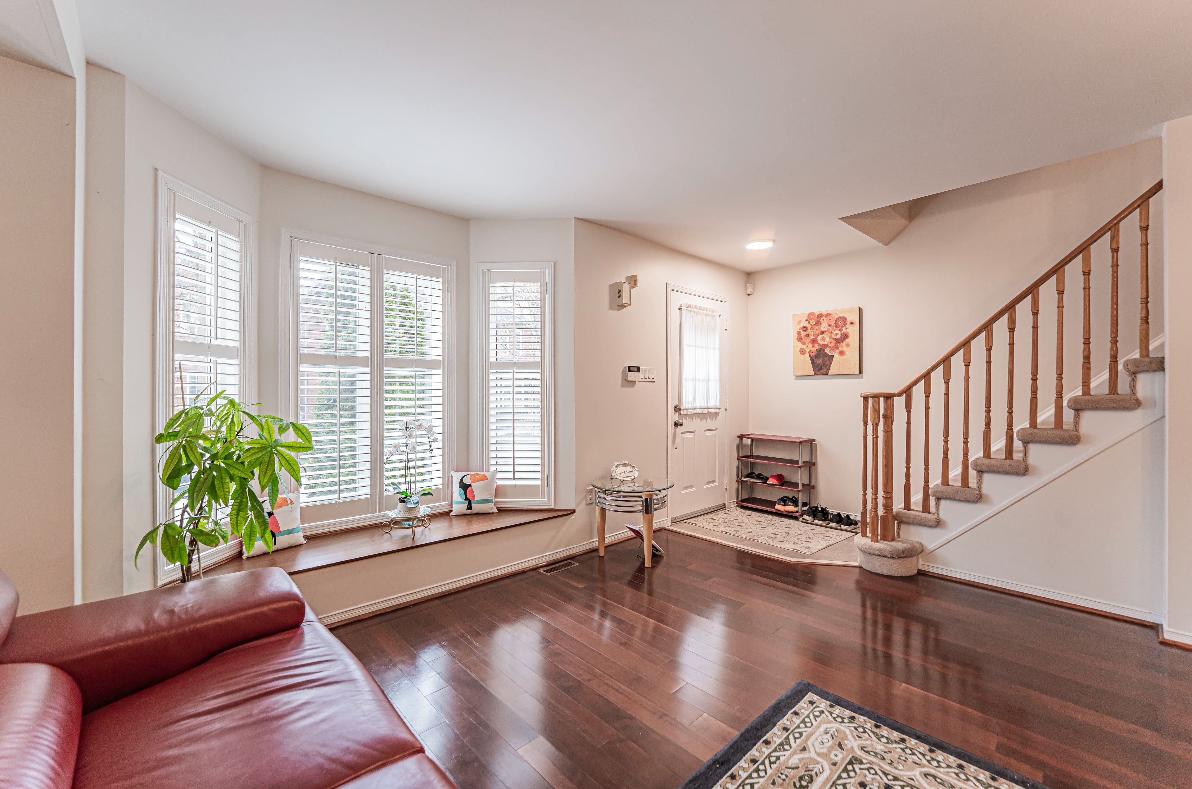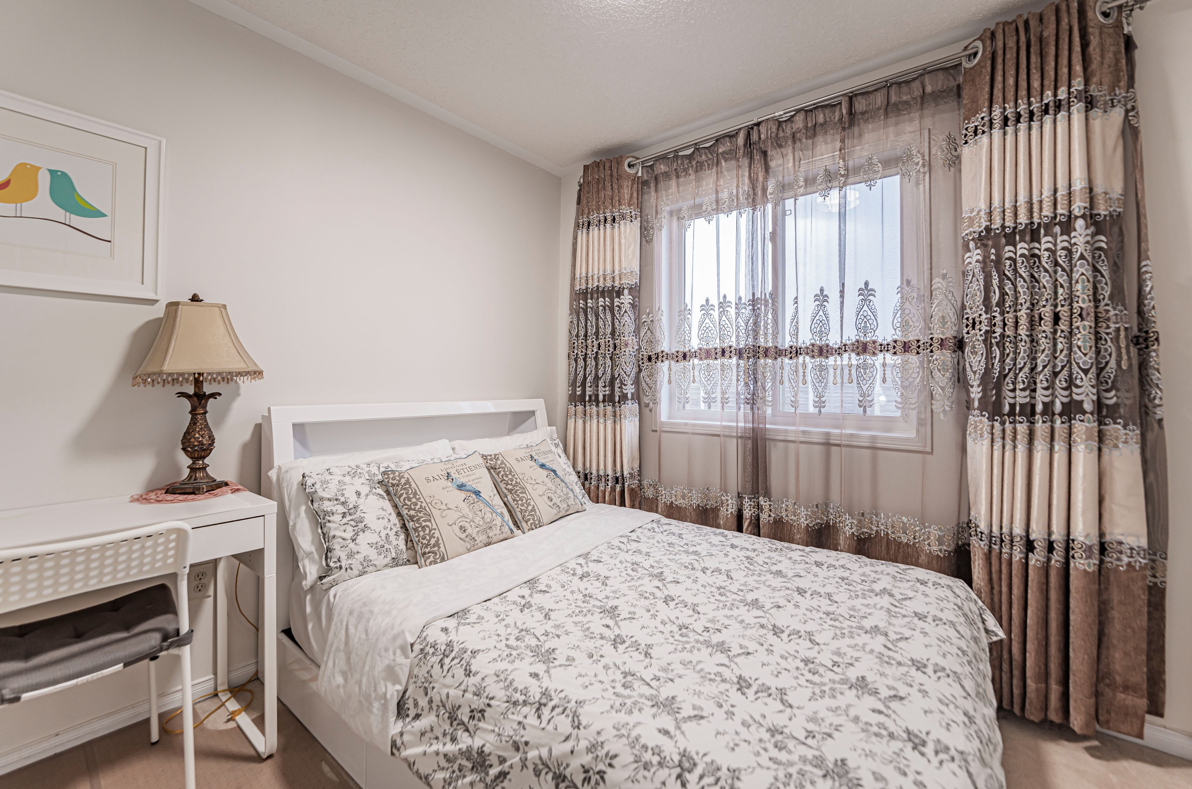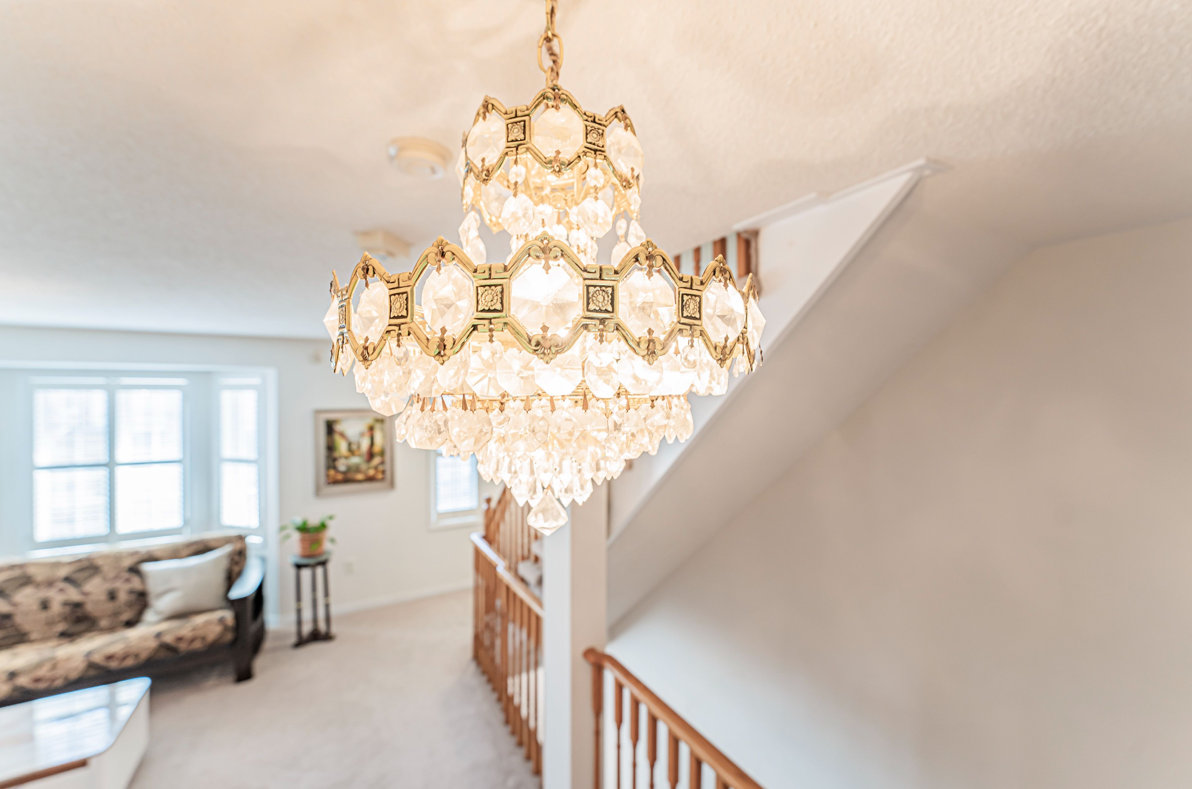$998,000
68 Viella Street, Toronto, ON M6N 5C8
Junction Area, Toronto,
















































 Properties with this icon are courtesy of
TRREB.
Properties with this icon are courtesy of
TRREB.![]()
Beautifully maintained Tribute-built Semi-detached Home with Double Garage in the Highly Desirable Junction/Stockyards Village Neighbourhood! Built in 2001, offering one of the largest floor plans in the complex with 2226sf of living space (1,642sf + 584sf bsmt per MPAC). Bright and spacious throughout, the main floor features gleaming hardwood in the open-concept living and dining area, and a renovated family-sized kitchen with quartz countertops, backsplash, undermount sink, stainless steel fridge and dishwasher, a built-in pantry wall, and a walk-out to the spacious backyard with oversized deck, perfect for entertaining! . The second level boasts a cozy family room with gas fireplace and California shutters, two generously sized bedrooms, and a sparkling 4-piece bath. The private upper-level primary bedroom retreat includes two walk-in closets and a luxurious 4-piece ensuite with a soaker Jacuzzi tub and separate glass shower. Finished basement offers added living space with an extra bedroom, rec room, and a modern 3-piece bathroom, perfect for guests or extended family. Incredible Detached Double Garage With Laneway Access! Located in a family-friendly community near High Park, James Gardens, schools, and transit options such as Keele Subway Station and Bloor GO; Steps to shopping at Stockyards Village with Nation Experience Supermarket, Restaurants & Bars, Metro, Home Depot, Canadian Tire, Best Buy, Walmart Supercenter and more; Move-in ready!
- HoldoverDays: 90
- Architectural Style: 3-Storey
- Property Type: Residential Freehold
- Property Sub Type: Semi-Detached
- DirectionFaces: North
- GarageType: Detached
- Directions: Street Parking available
- Tax Year: 2024
- Parking Features: Lane
- ParkingSpaces: 2
- Parking Total: 2
- WashroomsType1: 1
- WashroomsType1Level: Second
- WashroomsType2: 1
- WashroomsType2Level: Third
- WashroomsType3: 1
- WashroomsType3Level: Main
- WashroomsType4: 1
- WashroomsType4Level: Basement
- BedroomsAboveGrade: 3
- BedroomsBelowGrade: 1
- Interior Features: Central Vacuum
- Basement: Finished
- Cooling: Central Air
- HeatSource: Gas
- HeatType: Forced Air
- LaundryLevel: Lower Level
- ConstructionMaterials: Brick, Vinyl Siding
- Roof: Asphalt Shingle
- Sewer: Sewer
- Foundation Details: Concrete Block
- LotSizeUnits: Feet
- LotDepth: 86.38
- LotWidth: 20.01
| School Name | Type | Grades | Catchment | Distance |
|---|---|---|---|---|
| {{ item.school_type }} | {{ item.school_grades }} | {{ item.is_catchment? 'In Catchment': '' }} | {{ item.distance }} |

























































